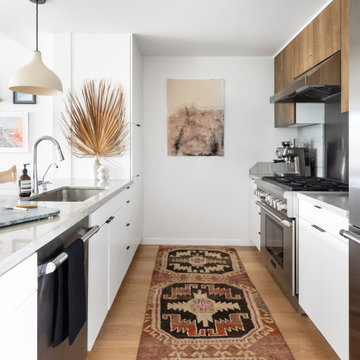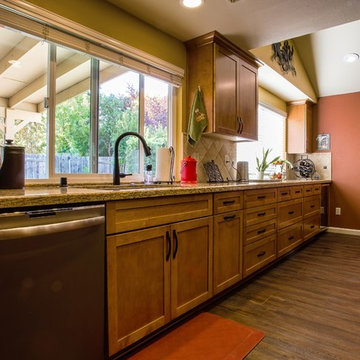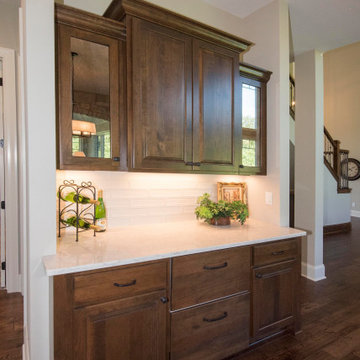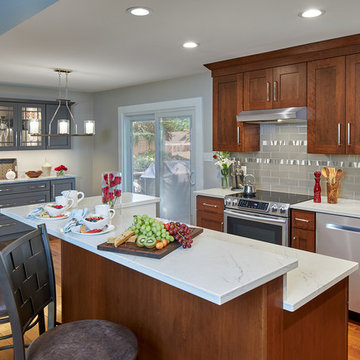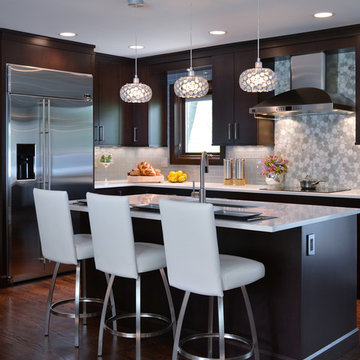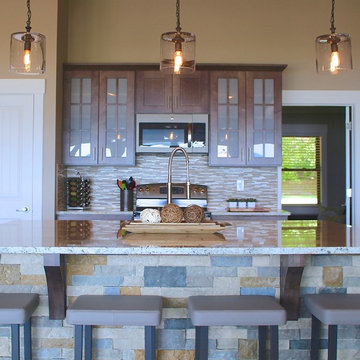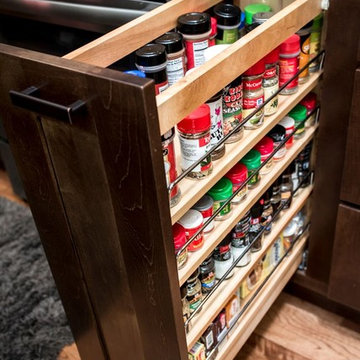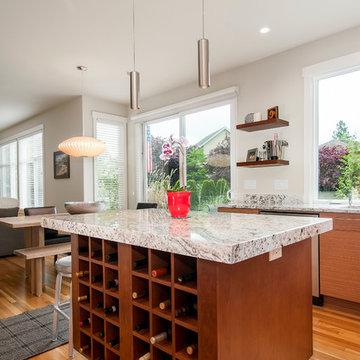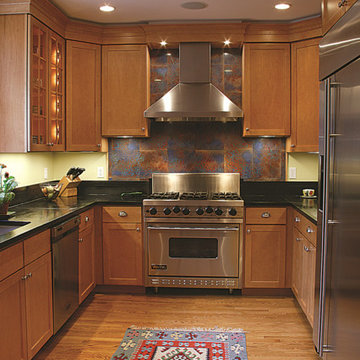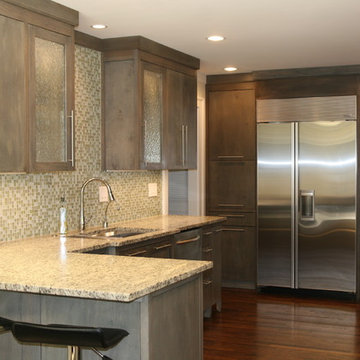Kitchen with Brown Cabinets and Medium Hardwood Floors Design Ideas
Refine by:
Budget
Sort by:Popular Today
161 - 180 of 4,014 photos
Item 1 of 3
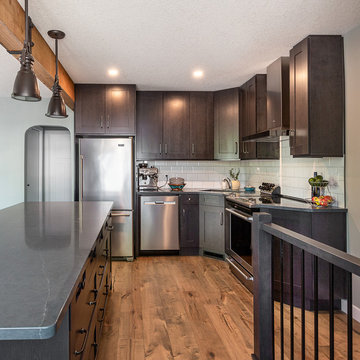
Our clients small two bedroom home was in a very popular and desirably located area of south Edmonton just off of Whyte Ave. The main floor was very partitioned and not suited for the clients' lifestyle and entertaining. They needed more functionality with a better and larger front entry and more storage/utility options. The exising living room, kitchen, and nook needed to be reconfigured to be more open and accommodating for larger gatherings. They also wanted a large garage in the back. They were interest in creating a Chelsea Market New Your City feel in their new great room. The 2nd bedroom was absorbed into a larger front entry with loads of storage options and the master bedroom was enlarged along with its closet. The existing bathroom was updated. The walls dividing the kitchen, nook, and living room were removed and a great room created. The result was fantastic and more functional living space for this young couple along with a larger and more functional garage.
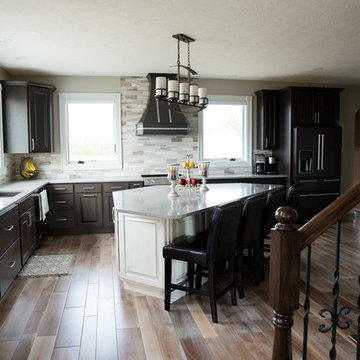
Carmen's Photography
Cabinetry by Showplace Wood Products
Chesapeake Hickory- Peppercorn Gray Wash
Covington- Paint Grade White Brushed Vintage Ebony
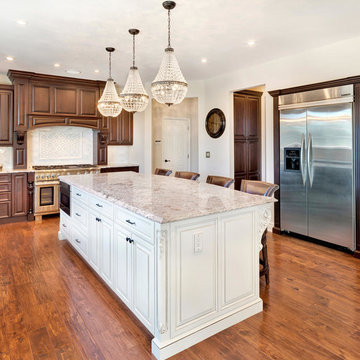
Kitchen by Design Line Kitchens in Sea Girt New Jersey
Fabulous Elegance and Style create a flawless dream kitchen. Traditional arches and raised panel doors are show stoppers .
Photography by: Nettie Einhorn
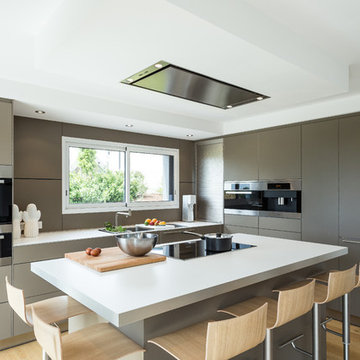
Mobilier bulthaup b3, façade en laque coloris argile, plan de travail blanc avec évier intégré (exclusivité bulthaup).
Cuisine complètement ouverte sur salon et séjour.
Résidence principale pour une famille de 4 personnes
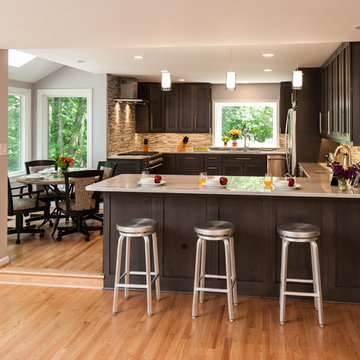
Kitchen has space for casual dining at the breakfast bar and a small space for a dining table.
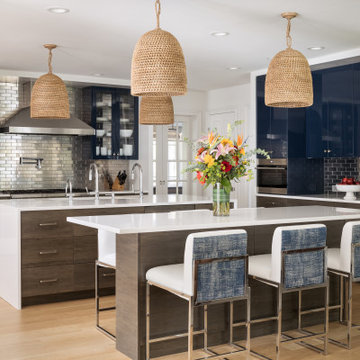
Playful, blue, and practical were the design directives for this family-friendly home.
---
Project designed by Long Island interior design studio Annette Jaffe Interiors. They serve Long Island including the Hamptons, as well as NYC, the tri-state area, and Boca Raton, FL.
---
For more about Annette Jaffe Interiors, click here:
https://annettejaffeinteriors.com/
To learn more about this project, click here:
https://annettejaffeinteriors.com/residential-portfolio/north-shore-family-home
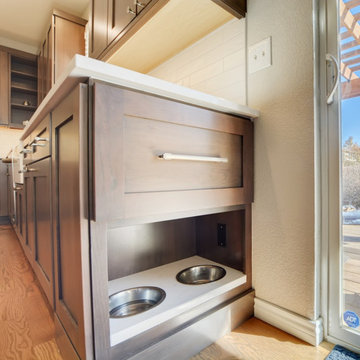
Stunning transformation! We removed a diagonal corner pantry to open entryway into dining area. New Built-in refrigerator and microwave at children's prep area. Convenient charging station located at small prep area. Cooking utensil pull-out pantry located at gas range top. Beautiful marble waterfall-like backsplash at hood. We customized pet feeding bowls into base cabinet for Daisy, too! Cambria countertops finish this kitchen off.
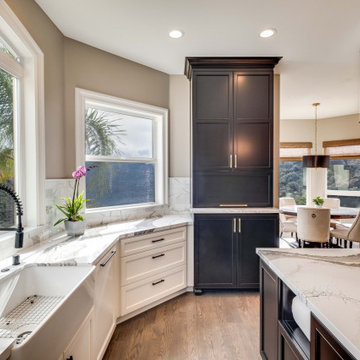
This beautiful kitchen remodel in Alpine strikes the perfect balance between dark and light. Mixing cabinetry colors is one of the biggest trends we see with kitchen remodeling and this is a perfect example of how impactful the result can be. Matte black custom cabinetry, custom appliance panel covers, and island cabinetry pair beautifully with the custom designed Vent-A-Hood hood and white perimeter cabinetry. This family loves to entertain, so a large kitchen island was essential to the flow of the space. The unique "step up" design allows both seating and food prep/display space and the dark veining of the countertop ties the dark cabinetry in perfectly. The large pendant lights work beautifully with the scale of the space. Matte black Kohler fixtures, Blanco sinks, and Jenn-Air refrigerator and range with custom paneling complete this distinctive look.
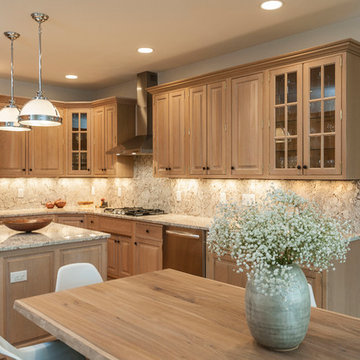
Our homeowner was desirous of an improved floorplan for her Kitchen/Living Room area, updating the kitchen and converting a 3-season room into a sunroom off the kitchen. With some modifications to existing cabinetry in the kitchen and new countertops, backsplash and plumbing fixtures she has an elegant renewal of the space.
Additionally, we created a circular floor plan by opening the wall that separated the living room from the kitchen allowing for much improved function of the space. We raised the floor in the 3-season room to bring the floor level with the kitchen and dining area creating a sitting area as an extension of the kitchen. New windows and French doors with transoms in the sitting area and living room, not only improved the aesthetic but also improved function and the ability to access the exterior patio of the home. With refinished hardwoods and paint throughout, and an updated staircase with stained treads and painted risers, this home is now beautiful and an entertainer’s dream.
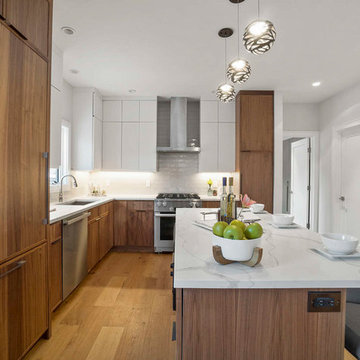
Cabico Kitchen offered exclusively by Design Group 47.
Preverco Hardwood Flooring offered exclusively by Design Group 47.
Kitchen with Brown Cabinets and Medium Hardwood Floors Design Ideas
9
