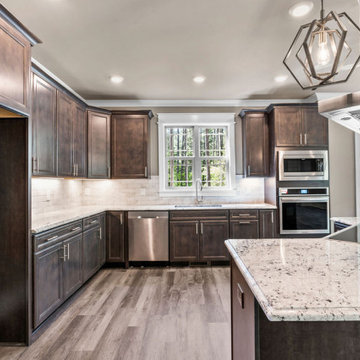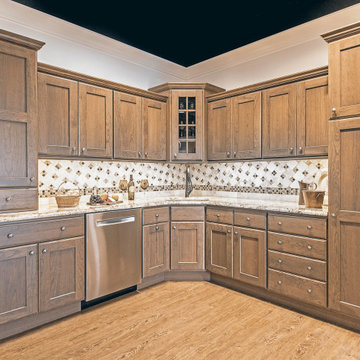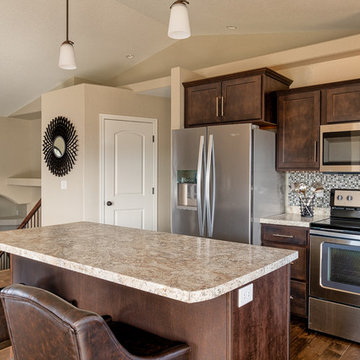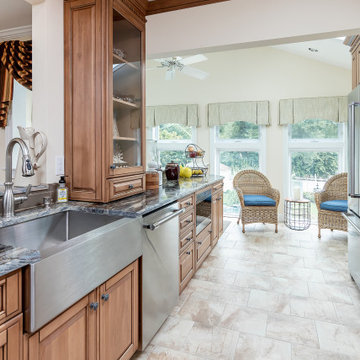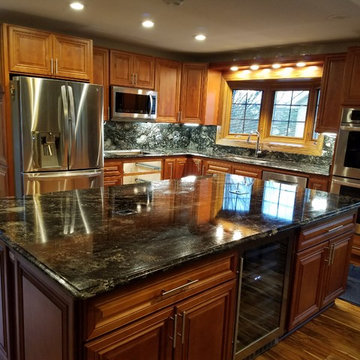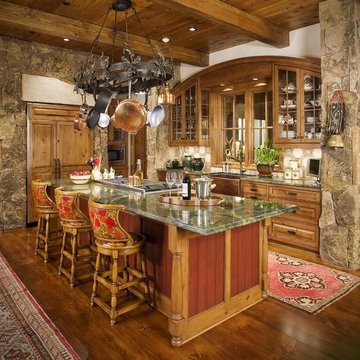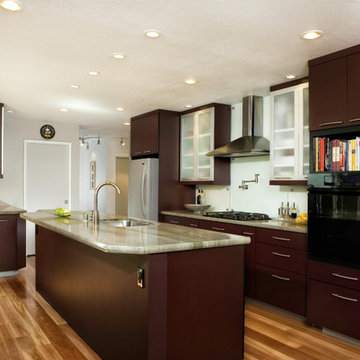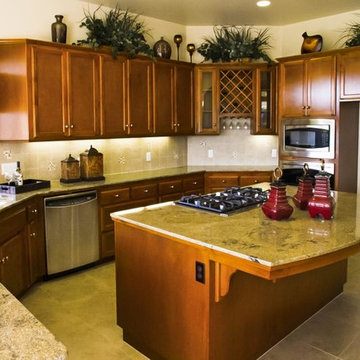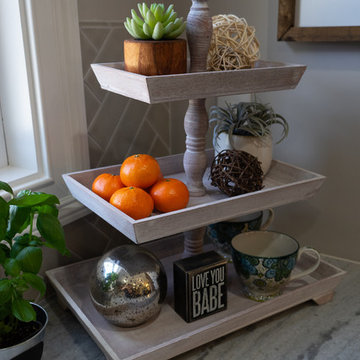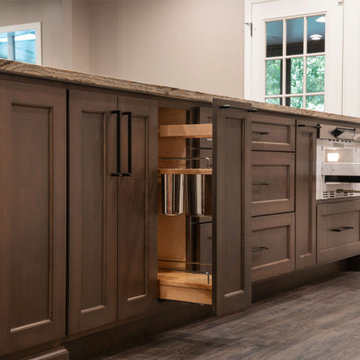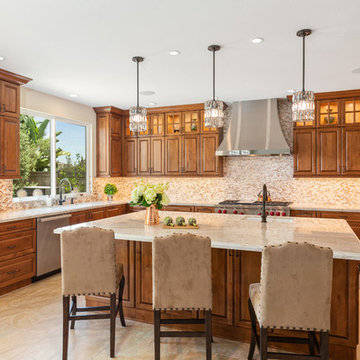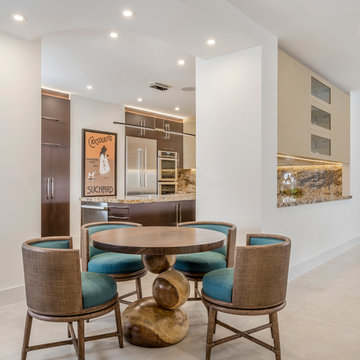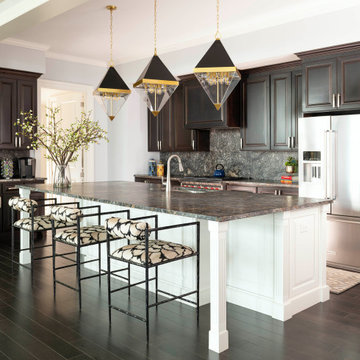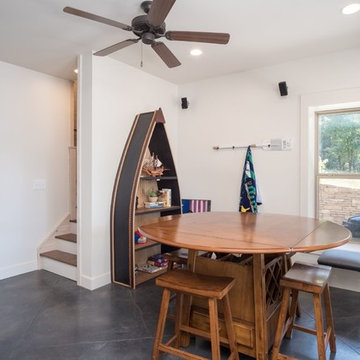Kitchen with Brown Cabinets and Multi-Coloured Benchtop Design Ideas
Refine by:
Budget
Sort by:Popular Today
161 - 180 of 1,269 photos
Item 1 of 3
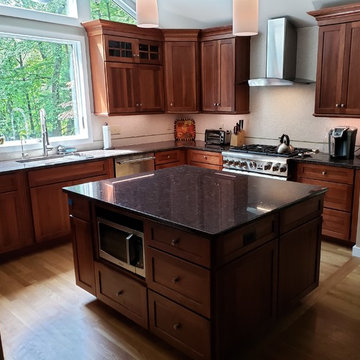
Yorktowne Iconic Cabinets. Rumberry on Shaw Reverse Raised Hickory Doorstyle. The biggest must-have was hidden walk-in pantry
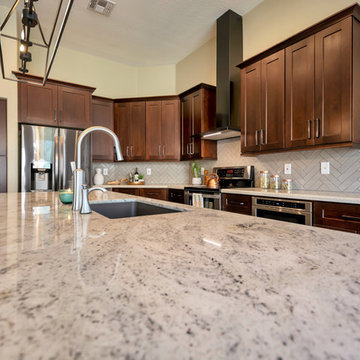
After removing the soffits, island and old cabinets, we were able to install all new beautiful java shaker style cabinets, a Grey Glazed Brick backsplash in a herringbone pattern and create a new rectangular island where we patched in the existing Aequa Cirrus wood look tile for a seamless finish. The perimeter cabinets are topped with Bianco Montana Granite and the large new island is topped with a beautiful Bianco Romano Supreme Granite. Finally, the fixtures complete this kitchen with the stunning new Park Harbor “Hillpoint” Linear Pendant, Black Stainless Steel wall mount range hood, Café Brown “Grandis” single bowl sink and the Stainless Steel pull out spray Kitchen faucet!
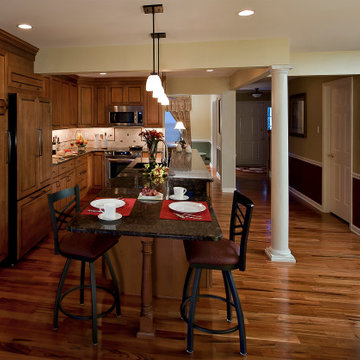
Our clients raised three children with a small galley kitchen and equally small eating area. The kitchen remodel was always a thought, but time and money was limited. Two children have since moved, married, and have their own children. Their needs for a larger more functional entertaining kitchen became a necessity. They wanted the ability to have the entire family together simultaneously. Our clients stated the new kitchen has met their every desire and even more than ever imagined.
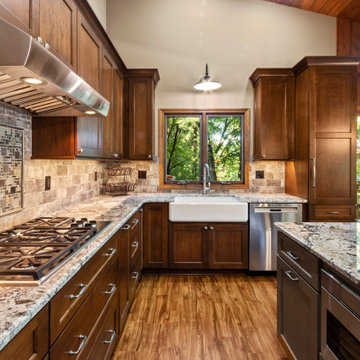
To take advantage of this home’s natural light and expansive views and to enhance the feeling of spaciousness indoors, we designed an open floor plan on the main level, including the living room, dining room, kitchen and family room. This new traditional-style kitchen boasts all the trappings of the 21st century, including granite countertops and a Kohler Whitehaven farm sink. Sub-Zero under-counter refrigerator drawers seamlessly blend into the space with front panels that match the rest of the kitchen cabinetry. Underfoot, blonde Acacia luxury vinyl plank flooring creates a consistent feel throughout the kitchen, dining and living spaces.
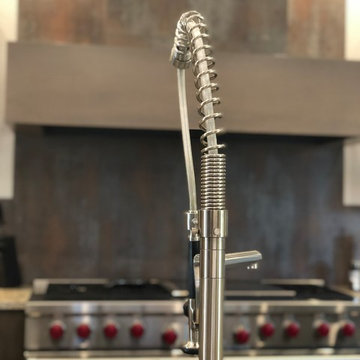
I did the design myself with the help of Lindsey Stillinger of Wedgewood Cabinets. Lights were from http://www.techlighting.com/Products/Fixtures/Linear-Suspension/Surge-Linear-Suspension. The Range, Convection Steam Oven were from Wolf. Nano Corten Artistic Tiles https://www.artistictile.com/nano-corten-copper-pnccpp18x36 KRAUS Commercial-Style Single-Handle Pull-Down Kitchen Faucet with Pre-Rinse Sprayer
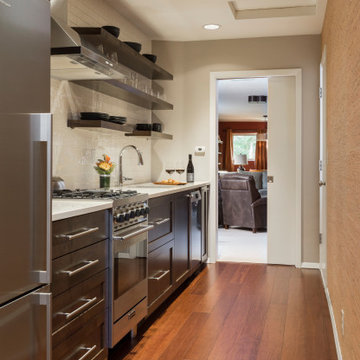
This project focused on turning a dated basement into a vibrant entertainment and living space. We converted the existing dark laundry room into a galley kitchen with a pocket door to the library and TV room.
Kitchen with Brown Cabinets and Multi-Coloured Benchtop Design Ideas
9
