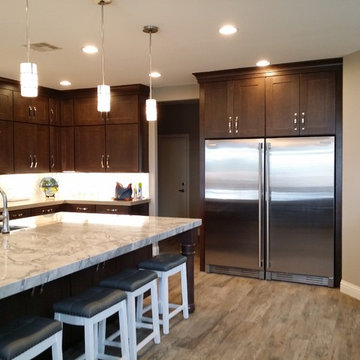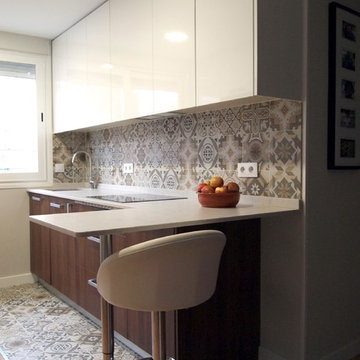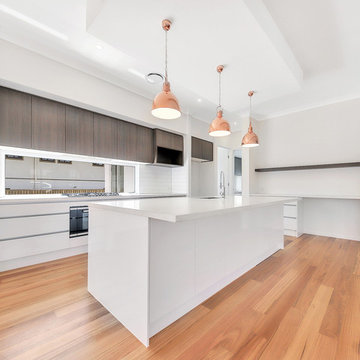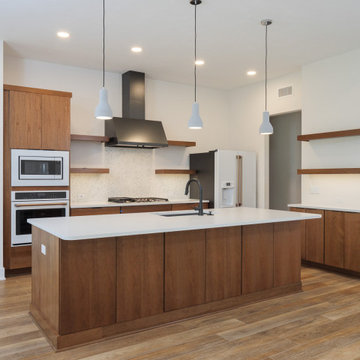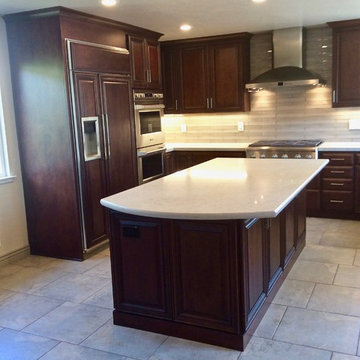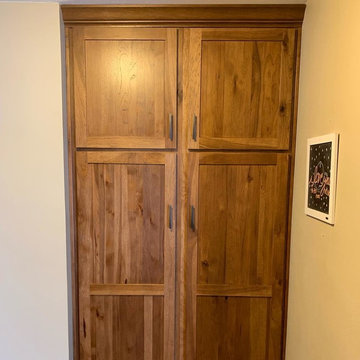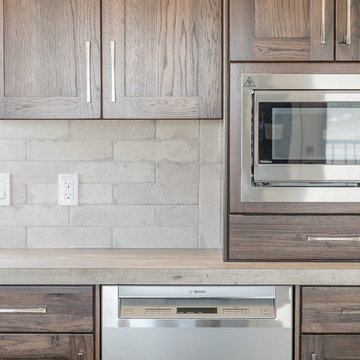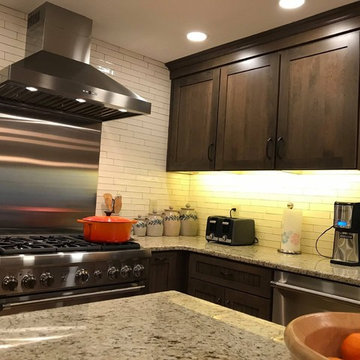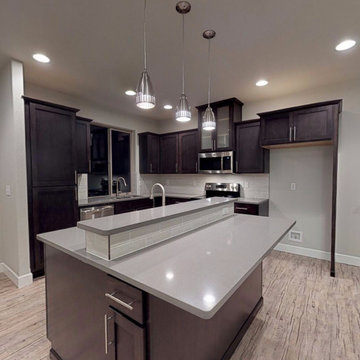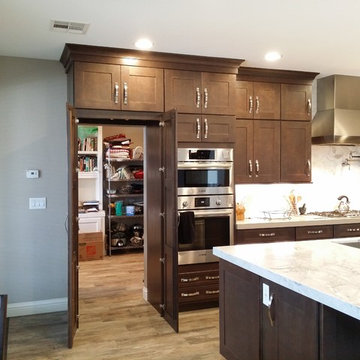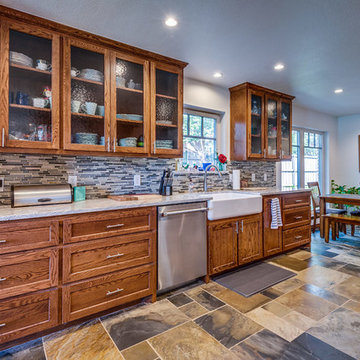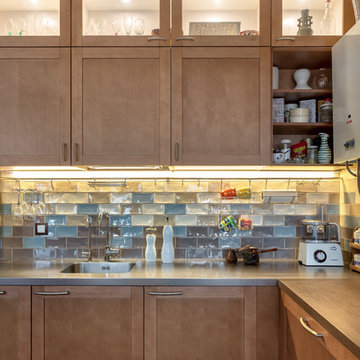Kitchen with Brown Cabinets and Multi-Coloured Floor Design Ideas
Refine by:
Budget
Sort by:Popular Today
141 - 160 of 539 photos
Item 1 of 3
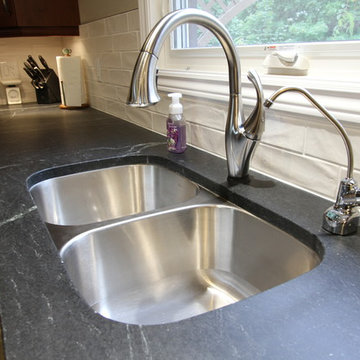
Our homeowner really wanted to create a more open concept living space, so we proposed to remove 2 bearing walls and replace them with support beams to join the 3 spaces together. Natural material use was very important to the customer, so this factored greatly in the material selections. Natural soapstone countertops were chosen as well as beautiful real Slate flooring. The cabinets chosen are made of Alderwood, finished in a medium brown tone, with a touch of red. In keeping with the theme, they chose a gorgeous, live edge table to be the centerpiece of the eating area. The mixture of all the materials creates an unusual and especially striking setting to host an amazing dinner party, or a cozy space just to spend some quiet time in!
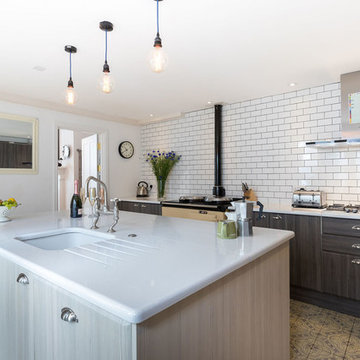
The white subway tiles and dark grout work perfectly to create a contemporary and clean back wall. Differing light and dark cabinetry tie the space together, creating a neutral and timeless kitchen. Industrial style pendant lights are located above the kitchen island and along with the unique kitchen tap are great features of the room.
See more of this project at https://absoluteprojectmanagement.com/portfolio/suki-kemptown-brighton/
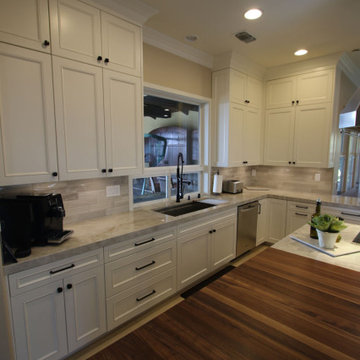
Design Build Modern Kitchen Remodel with Custom Cabinets in the city of Yorba Linda Orange County
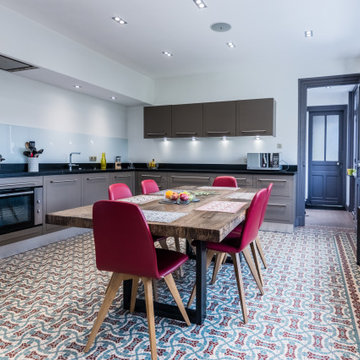
Rénovation et agrandissement de cuisine par suppression d'une pièce annexe. Cuisine façade chêne plan de travail granit. Conservation d'une partie des carreaux ciment et du radiateur fonte existant.
photo copyright Pierre Antoine Marcos
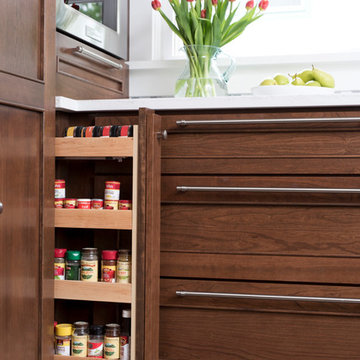
Plenty of light in this kitchen remodel by Angie! Paired with the rich, transitional cabinets the MSI Cashmere Carrarra countertops, light natural stone backsplash and white walls make this kitchen remodel feel incredibly open and airy. Large stainless pulls blend well with the appliances and don't distract from the overall beauty of the space.
The Dura Supreme stained Cherry Hazelnut finish on a wide modified shaker door and drawer front creates a transitional feel when paired with the other muted selections that really let the cabinetry shine!
Schedule a free consultation with one of our designers today:
https://paramount-kitchens.com/
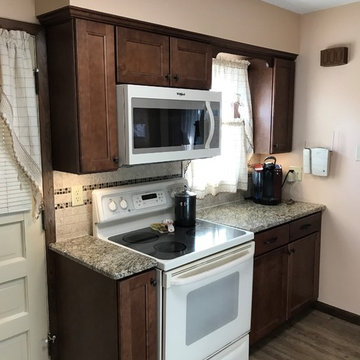
This just completed kitchen remodel features Wellborn Millbrook maple square door style in sable finish with Santa Cecelia granite countertops, Blanco Silgranit biscotti sink & Delta Leland pull down faucet. It is finished off with tiburstone beige mosaic backsplash with Crystal Stone II glass & stone mosaic accents, Vision plank Driftwood flooring and Cosgrove DBAC knobs & pulls.
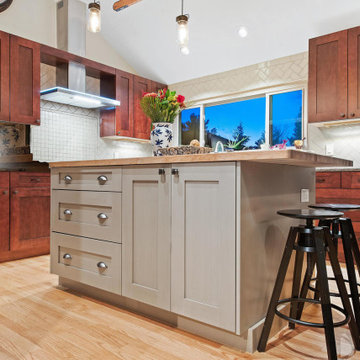
The space was unusable for family and entertaining. It was too small, with poor space planning. This complete remodel required structural wall removal, appliance relocate, floor replace and refinish. The peninsula was replaced with island for better traffic flow. The bridge at hood avoided the need for tile to the ceiling. The client was a fireman and the ladder makes him feel right at home!
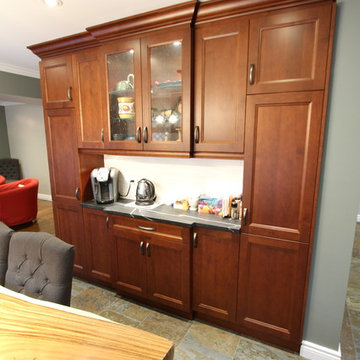
Our homeowner really wanted to create a more open concept living space, so we proposed to remove 2 bearing walls and replace them with support beams to join the 3 spaces together. Natural material use was very important to the customer, so this factored greatly in the material selections. Natural soapstone countertops were chosen as well as beautiful real Slate flooring. The cabinets chosen are made of Alderwood, finished in a medium brown tone, with a touch of red. In keeping with the theme, they chose a gorgeous, live edge table to be the centerpiece of the eating area. The mixture of all the materials creates an unusual and especially striking setting to host an amazing dinner party, or a cozy space just to spend some quiet time in!
Kitchen with Brown Cabinets and Multi-Coloured Floor Design Ideas
8
