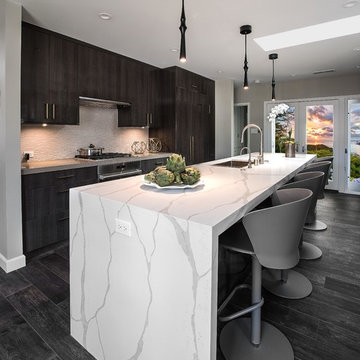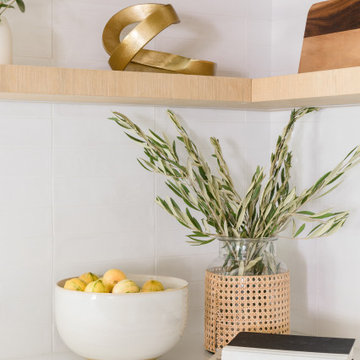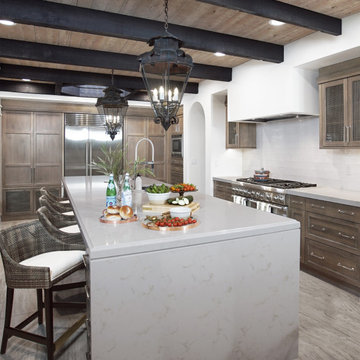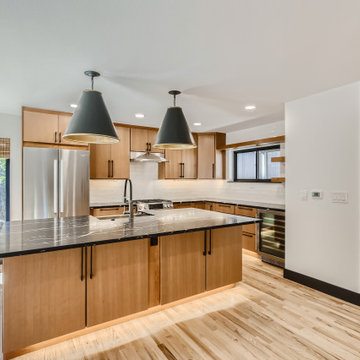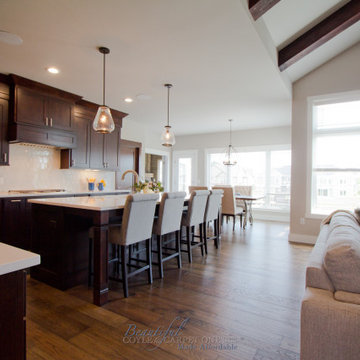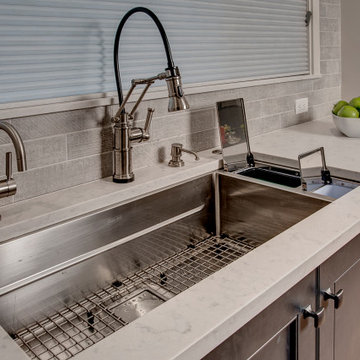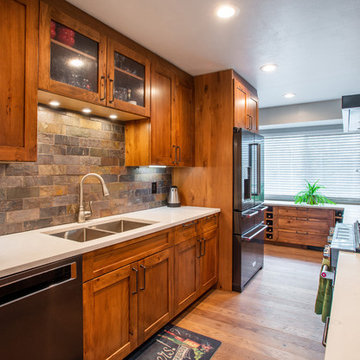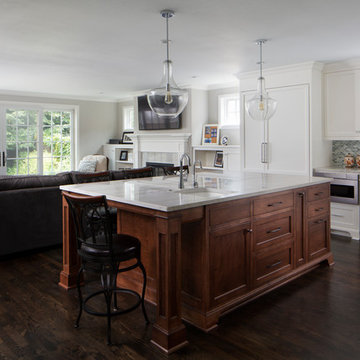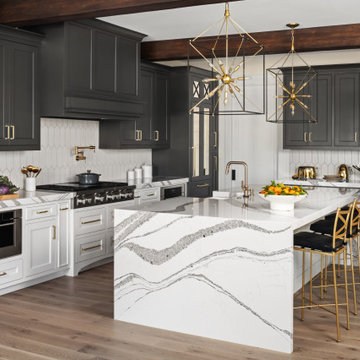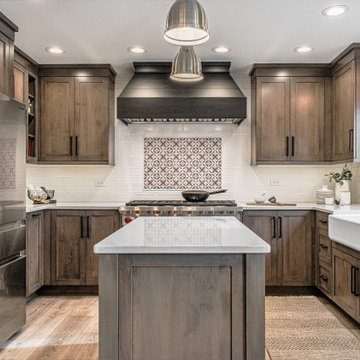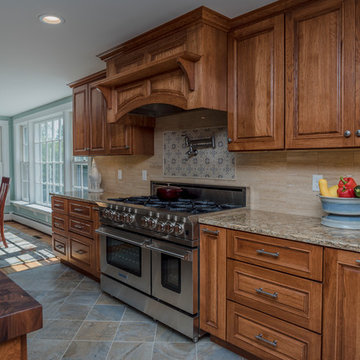Kitchen
Refine by:
Budget
Sort by:Popular Today
161 - 180 of 5,844 photos
Item 1 of 3
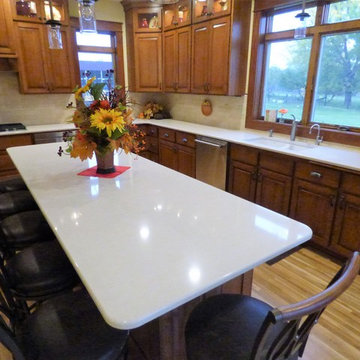
Nothing like taking an old farmhouse that you've lived in for 40+ years and creating a beauty that will take you into your next 40 years. This house got a new addition to accommodate a new kitchen on the ground floor and in the basement as well. The old kitchen cabinets were medium oak and to keep consistency they chose to use same wood in their new kitchen. Adding countertops that have a marbled background with grays and pinpoints of charcoal, Cambria Fairbourne quartz countertops provide a peaceful presence that is calming and soothing.
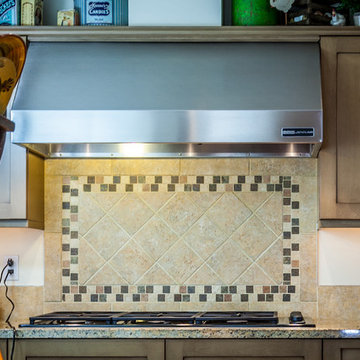
As a designer, once one gets dialed-in to the client's vision, it becomes a really fun challenge to help them find the right elements to develop & complete that vision. There was no hesitation when we found this time-worn, chiseled edge, tumbled travertine and slate combination. Photo: Warren Smith CMKBD, CAPS
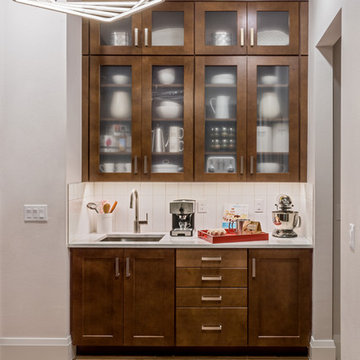
The messy kitchen is the secret to a clean and organized main kitchen! This is connected to the owner's entry through the garage before entering the kitchen so that owners can unload groceries with ease. The pantry is also located in this space, adjacent to the Messy Kitchen.
Porcelain tile floor from Daltile
Lighting fixture from Kichler
Quartz counter from Cambria
Maple Truffle cabinetry from Timberlake
Johnson Pictures, Inc.
Builder: Taylor Morrison
Architect: Deryl Patterson, AIA at Housing Design Matters, Inc.
Interior Designer/Merchandiser: Lita Dirks & Co.
Landscape Architect: Waldrop Engineering
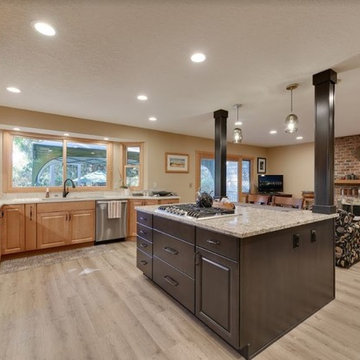
Full kitchen remodel is expanded to make an entertainer's dream kitchen. There is no longer a peninsula, instead it features an island that both owners are able to sit and relax at. This creates an open kitchen that flows well into the living room to make it one great open room. Rigid Core floors are featured throughout the home to create a better flow and not feel cut off.
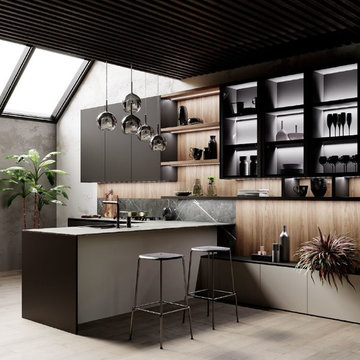
Open shelves and boxes in American Walnut all lit up with LED accents
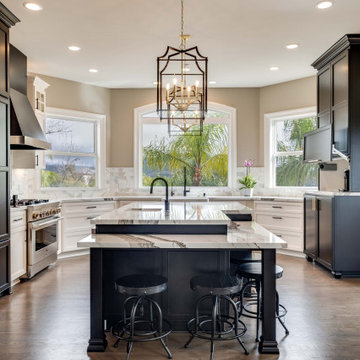
This beautiful kitchen remodel in Alpine strikes the perfect balance between dark and light. Mixing cabinetry colors is one of the biggest trends we see with kitchen remodeling and this is a perfect example of how impactful the result can be. Matte black custom cabinetry, custom appliance panel covers, and island cabinetry pair beautifully with the custom designed Vent-A-Hood hood and white perimeter cabinetry. This family loves to entertain, so a large kitchen island was essential to the flow of the space. The unique "step up" design allows both seating and food prep/display space and the dark veining of the countertop ties the dark cabinetry in perfectly. The large pendant lights work beautifully with the scale of the space. Matte black Kohler fixtures, Blanco sinks, and Jenn-Air refrigerator and range with custom paneling complete this distinctive look.
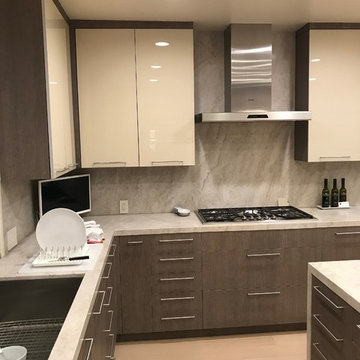
This customer wanted to transform their kitchen from an old fashion kitchen to a more modern and chic kitchen. the result is outstanding kitchen and one very happy and satisfied customer.
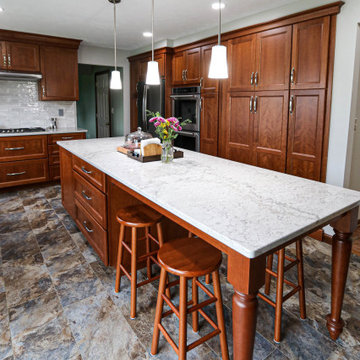
Medallion Cherry Madison door style in Chestnut stain was installed with brushed nickel hardware. Eternia Castlebar quartz was installed on the countertop. Modern Hearth White Ash 3x12 field tile and 6x6 deco tile was installed on the backsplash. Three Kichler decorative pendants in brushed nickel was installed over the island. Transolid single stainless steel undermount sink was installed. On the floor is Homecrest Cascade Dover Slate vinyl tile.
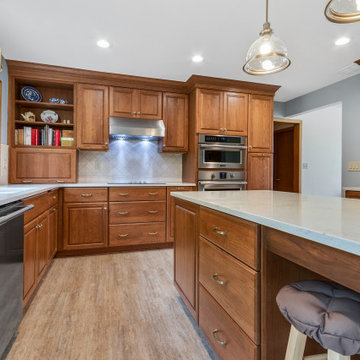
This dated kitchen was ready to be transformed by our magic wand! The wall between the kitchen and dining room was removed to create one larger room with an island and space for a dining table. Our team of carpenters installed all new custom crafted cherry cabinets with Hanstone Serenity quartz countertops. Natural stone tile was installed for the backsplash and luxury vinyl plank flooring was installed throughout the room. All new Frigidaire Professional appliances in stainless were installed, including french door refrigerator, electric cooktop and range hood, a built-in wall oven, convection microwave oven and dishwasher.
9
