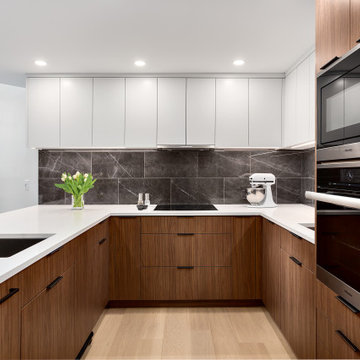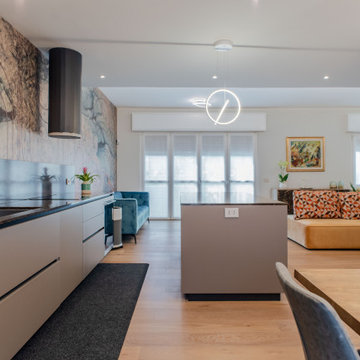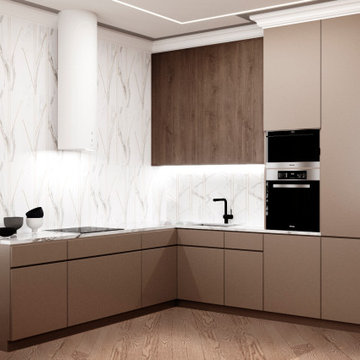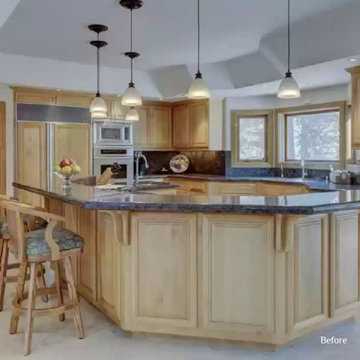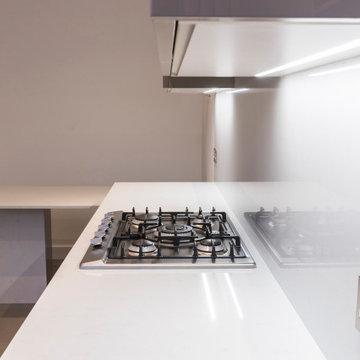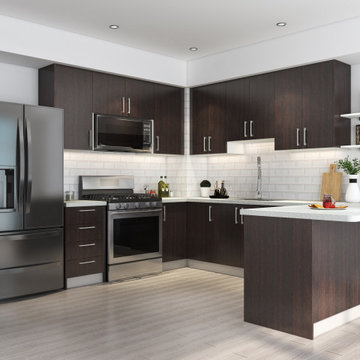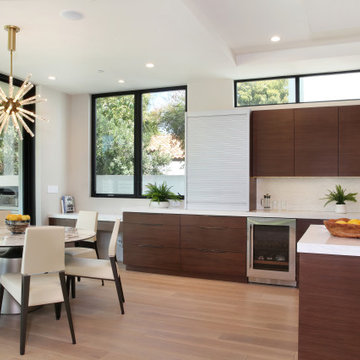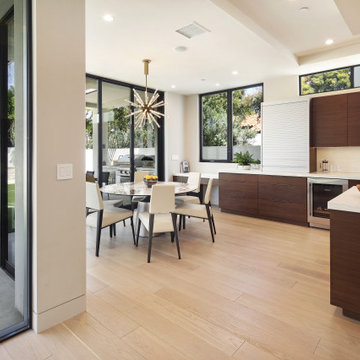Kitchen with Brown Cabinets and Recessed Design Ideas
Refine by:
Budget
Sort by:Popular Today
141 - 160 of 199 photos
Item 1 of 3
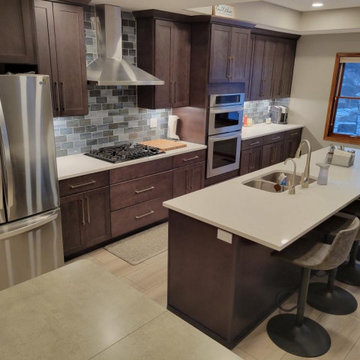
This is a shaker kitchen with maple wood and charcoal stain. A complete wall kitchen with a long island. Wall oven and microwave combo. Cooktop hood and gas cooktop. Quartz countertop with undermount 60/40 sink. Pantry with rollouts.
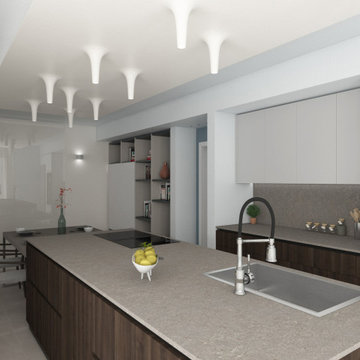
La cucina viene composta da una grande isola con mobili in laminato effetto legno scuro, piano di lavoro e piano del tavolo sono in laminato effetto porfido grigio. Il contro soffitto incornicia il blocco cucina creando originali effetti di volume tramite le luci a balzo verso il basso intonacate.
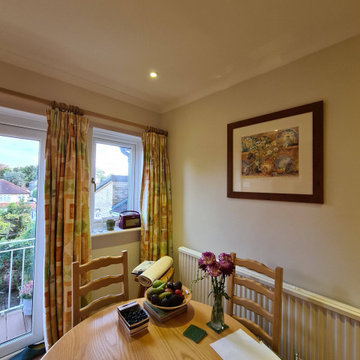
I was decorating this kitchen for my lovely Client in Southfields SW18 - all walls, ceiling, and woodwork have been dustfree sanded, kitchen units masked, and fully protected. floor protected to and everything was decorated in the color chosen by my clients.
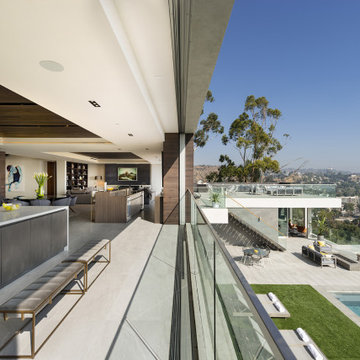
Los Tilos Hollywood Hills modern home open air luxury kitchen. Photo by William MacCollum.
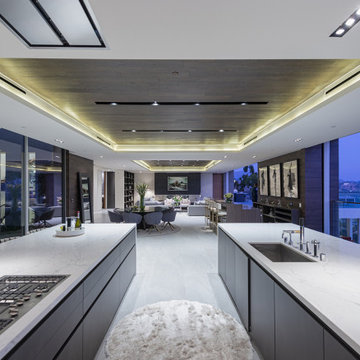
Los Tilos Hollywood Hills luxury home modern open kitchen. Photo by William MacCollum.
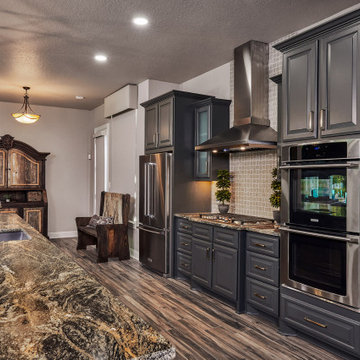
This kitchen and living area was formerly compartmentalized and not welcoming for a growing family. And one that likes to entertain. We completely transformed the look by knocking down 3 structural walls, completely opening up the rooms, and updating the look. The island cabinets are completely new and perimeter cabinets have been repurposed.
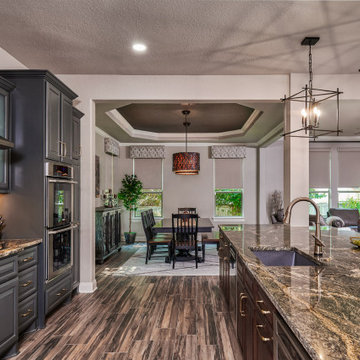
This kitchen and living area was formerly compartmentalized and not welcoming for a growing family. And one that likes to entertain. We completely transformed the look by knocking down 3 structural walls, completely opening up the rooms, and updating the look. The island cabinets are completely new and perimeter cabinets have been repurposed.
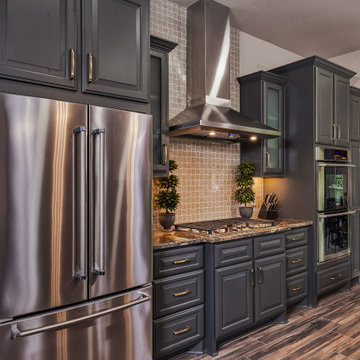
This kitchen and living area was formerly compartmentalized and not welcoming for a growing family. And one that likes to entertain. We completely transformed the look by knocking down 3 structural walls, completely opening up the rooms, and updating the look. The island cabinets are completely new and perimeter cabinets have been repurposed.
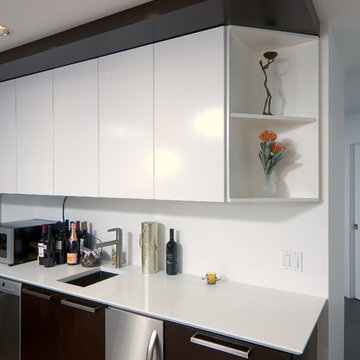
This Woodways kitchen is inspired by the styles of the 1950s and 1960s without slipping entirely back in time. We paired white and dark wood together to keep things sleek and stream lined but added pops of color true to the midcentury era. Angled end cabinets relate to the angles in the island and create a flow around the corner back into the main areas of the home.
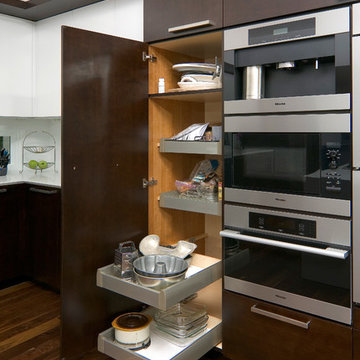
This Woodways kitchen is inspired by the styles of the 1950s and 1960s without slipping entirely back in time. Adding roll out drawers allow full access to every inch of space within the cabinets. With limited wall space, these are an important storage and organization element.
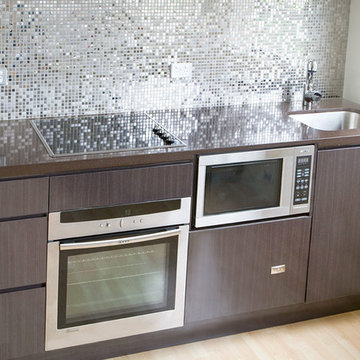
Super compact stylish bathroom and kitchen for small one bedroom apartment in woollahra.
A continuity of dark wood laminate throughout bathroom and kitchen, the introduction of a strong feature kitchen splash back wall.
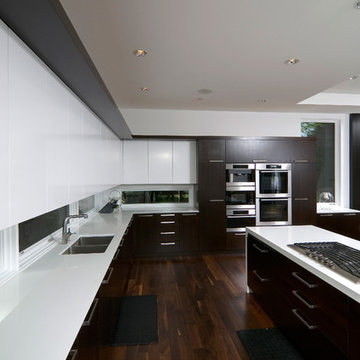
This Woodways kitchen is inspired by the styles of the 1950s and 1960s without slipping entirely back in time. We paired white and dark wood together to keep things sleek and stream lined but added pops of color true to the midcentury era. Adding angles within the island breaks up the long straight line and adds movement into the area.
Kitchen with Brown Cabinets and Recessed Design Ideas
8
