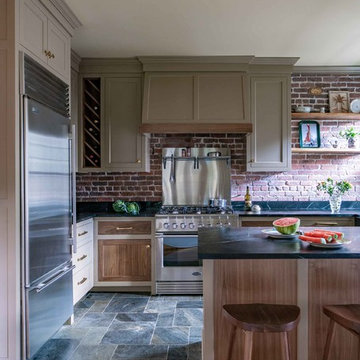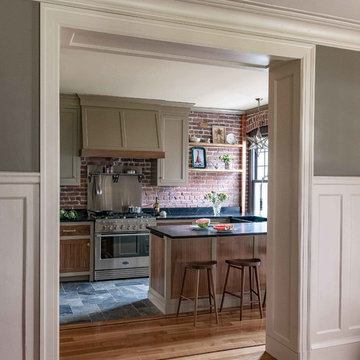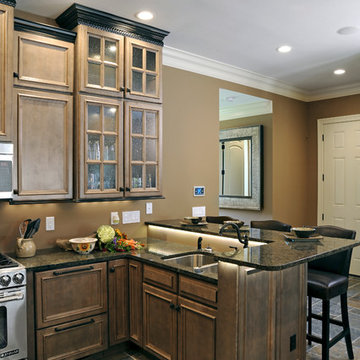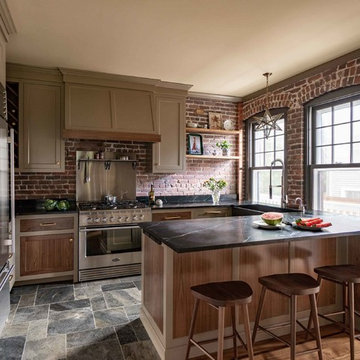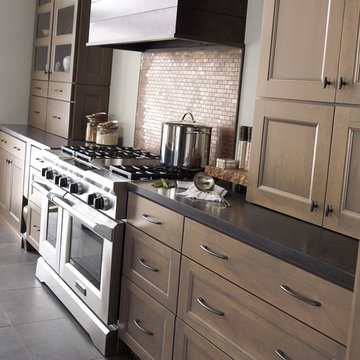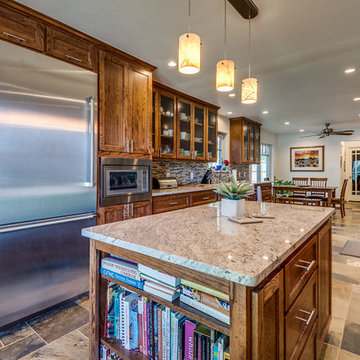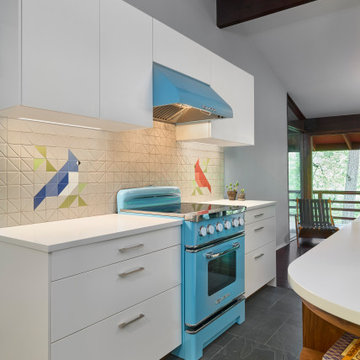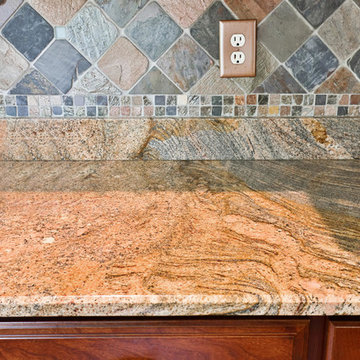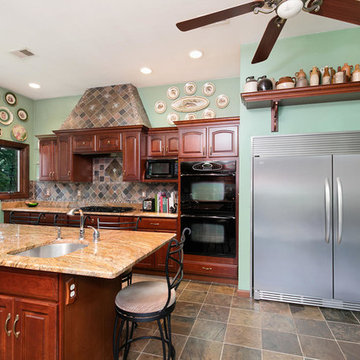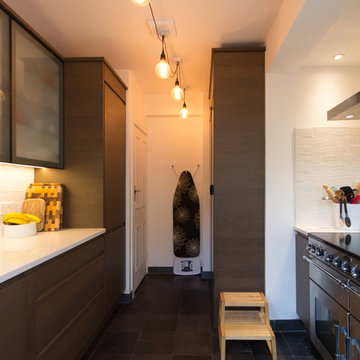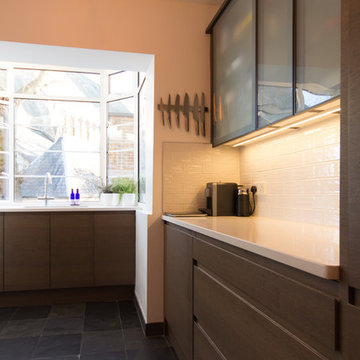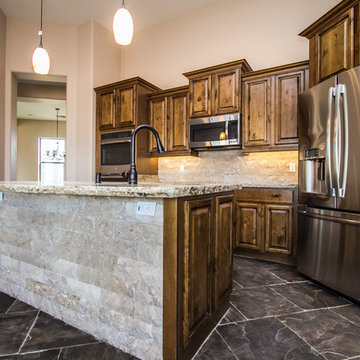Kitchen with Brown Cabinets and Slate Floors Design Ideas
Refine by:
Budget
Sort by:Popular Today
101 - 120 of 138 photos
Item 1 of 3
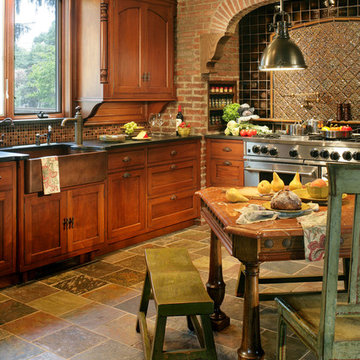
Bergen County, NJ - Farmhouse - Kitchen Designed by The Hammer & Nail Inc.
Photography by Peter Rymwid
http://thehammerandnail.com
#BartLidsky #HNdesigns #KitchenDesign
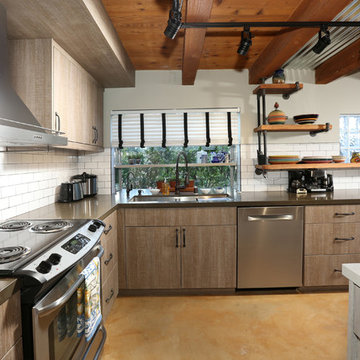
Kitchen Remodel using stainless steel kitchen appliances, exposed beam and metal sheet ceiling, special design cabinetry and shelving and marble countertops.
Photo Credit: Tom Queally
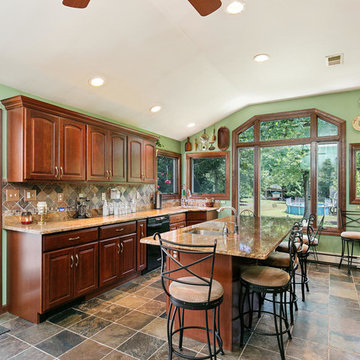
Looking for something more spacious? Come see this 2,916-SF home in Howell located on 3.75 lot that can be subdivided. Great features includes an elegant u-shaped eat-in kitchen with multicolored stone backsplash that runs all the way between the base and upper cabinets, granite counter tops, 7’x 3’ Island with sink, double wall oven, 5-buners counter top stove, side-by-side freezer and refrigerator and slate floor tile that runs into the center hall. The skylight in the main bath above the tub serves as natural light and gives a delicate glow to the polished marble tile surrounding the whirlpool tub and floor. Plus 3-bedroom, large sun filled living room with bay windows feel cozy and comfortable, dining room, and den that leads to a deck and looks into an expansive backyard, at $626,000
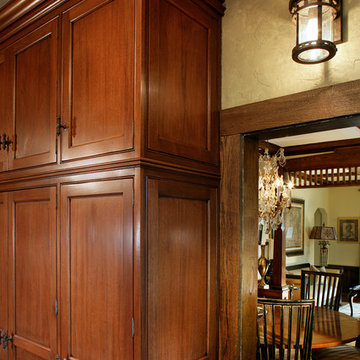
Bergen County, NJ - Farmhouse - Kitchen Designed by The Hammer & Nail Inc.
Photography by Peter Rymwid
http://thehammerandnail.com
#BartLidsky #HNdesigns #KitchenDesign
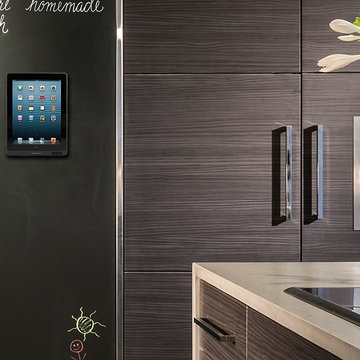
The vignette within Barrett Technology’s Design Center is one of its kind in the industry. Built to inspire and inform, this kitchen showcases today’s most innovative solutions in real world settings. All the technology (video, audio, lighting, security and HVAC) is controlled through a single app on the iPad. Even the motorized window shades, task & accent lighting are controlled via the Lutron Lighting Control System. It allows for lighting scene selection at the touch of a single button – including a “Cook” scene which when pressed will activate the lighting to an optimal 100% over the kitchen sink & island areas and will also drop the motorized spice rack from behind the wall cabinet.
Project specs: Thermador appliances, Caesarstone countertops in honed Pebble. Single app control system by Savant.
Photographer - Bruce Van Inwegen
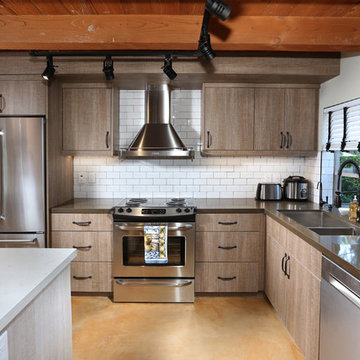
Kitchen Remodel using retractable light fixtures, exposed beam and metal sheet ceiling, marble countertops, stainless steal appliances and special design cabinetry.
Photo Credit: Tom Queally
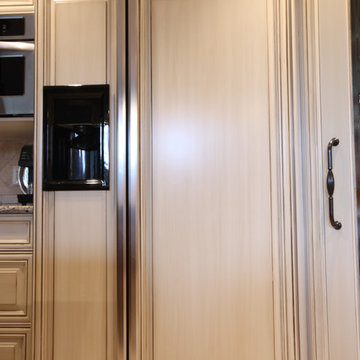
A look at the custom finished appliance panels on the fridge to match the cabinetry.
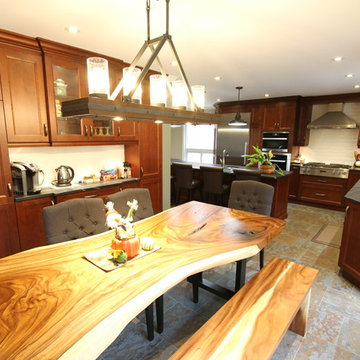
Our homeowner really wanted to create a more open concept living space, so we proposed to remove 2 bearing walls and replace them with support beams to join the 3 spaces together. Natural material use was very important to the customer, so this factored greatly in the material selections. Natural soapstone countertops were chosen as well as beautiful real Slate flooring. The cabinets chosen are made of Alderwood, finished in a medium brown tone, with a touch of red. In keeping with the theme, they chose a gorgeous, live edge table to be the centerpiece of the eating area. The mixture of all the materials creates an unusual and especially striking setting to host an amazing dinner party, or a cozy space just to spend some quiet time in!
Kitchen with Brown Cabinets and Slate Floors Design Ideas
6
