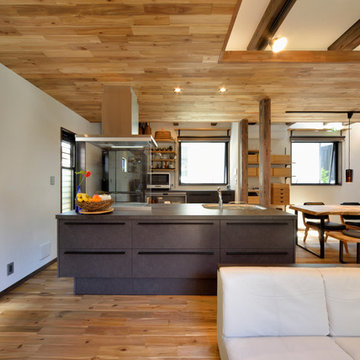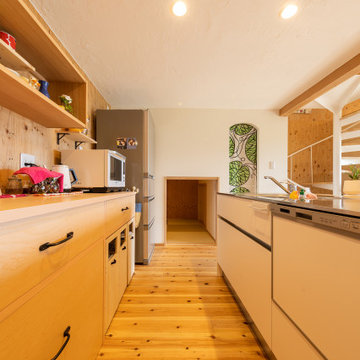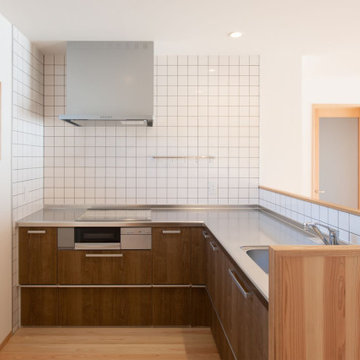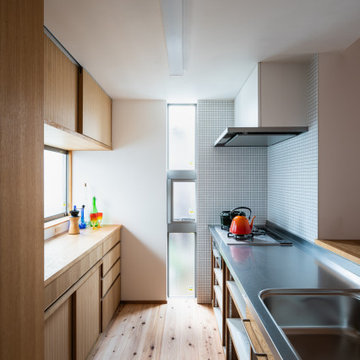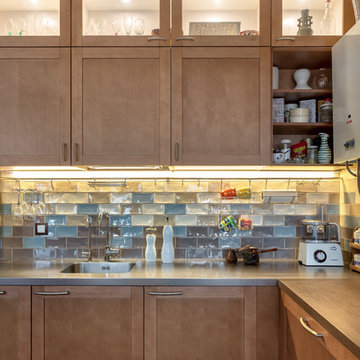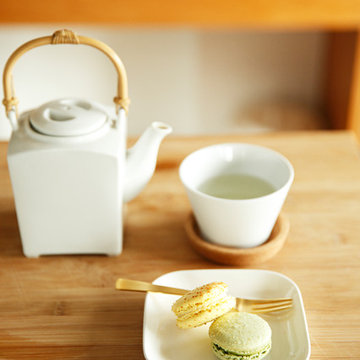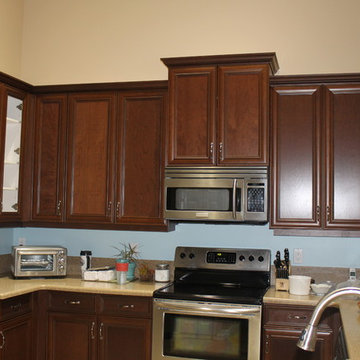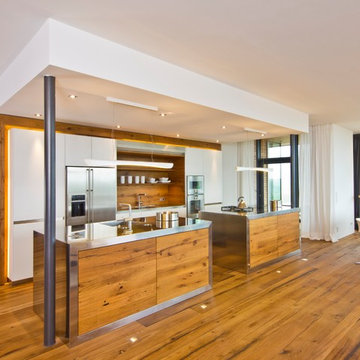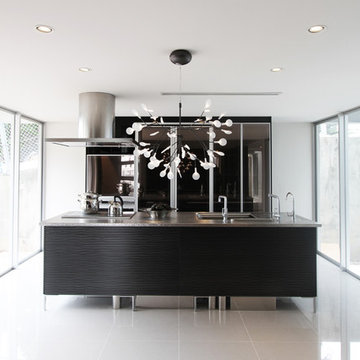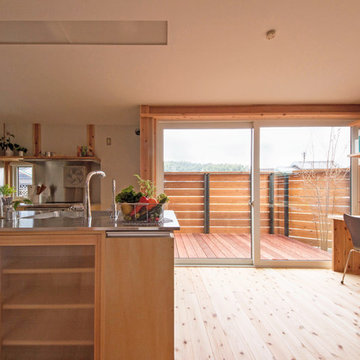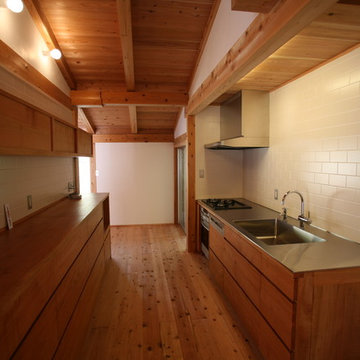Kitchen with Brown Cabinets and Stainless Steel Benchtops Design Ideas
Refine by:
Budget
Sort by:Popular Today
101 - 120 of 374 photos
Item 1 of 3
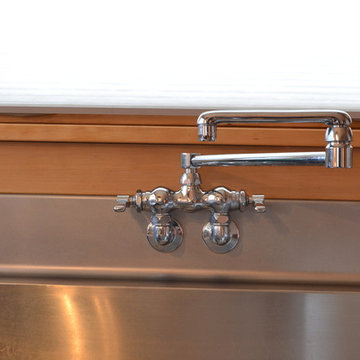
This home began as a 1244 sf. single level home with 3 bedrooms and 1 bathroom. We added 384 sf. of interior living space and 150 sf. of exterior space. A master bathroom, walk in closet, mudroom, living room and covered deck were added. We also moved the location of the kitchen to improve the view and layout. The completed home is 1628 sf. and 1 level.
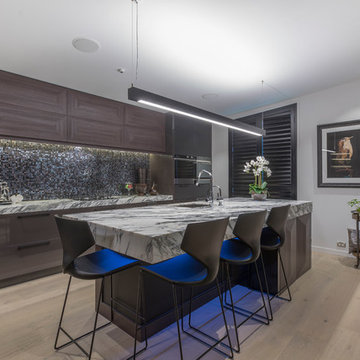
Main kitchen feature a Mosaic glass tile splash back. Calacatta Arabescato was used on the Island and back wall tops (which was also used in the bathrooms). The overhead units and the from of the Island I've designed a feature in bevelled veneer which is Navurban Black Heath. Also used matt black glass on the pantry and wall oven units, the rest is Resene Shadow in colour. Barstools are from David Shaw Furniture.
Shutters are metal and were custom made for the home (which are powder coated). Flooring is grey washed American Oak.
Photography by Kallan MacLeod
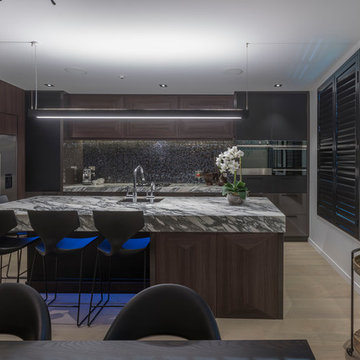
Main kitchen feature a Mosaic glass tile splash back. Calacatta Arabescato was used on the Island and back wall tops (which was also used in the bathrooms). The overhead units and the from of the Island I've designed a feature in bevelled veneer which is Navurban Black Heath. Also used matt black glass on the pantry and wall oven units, the rest is Resene Shadow in colour. Barstools are from David Shaw Furniture.
Shutters are metal and were custom made for the home (which are powder coated). Flooring is grey washed American Oak.
Photography by Kallan MacLeod
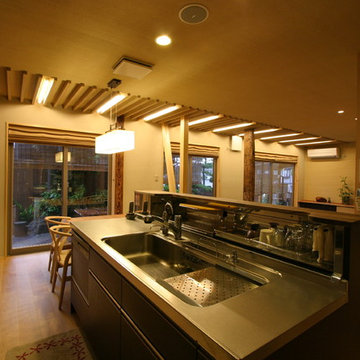
台所の立ち上がりは、手元が見えないようなタイプを選び、天板を無垢板にするなどして少し手を加えて、空間に溶け込ませた。
また、お料理がすぐ出せるように二人掛けの食卓を一体にした。
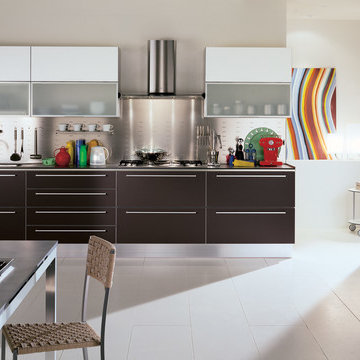
Dream
design by Vuesse
Storage with stylish shapes and colours
The "Happening" line of kitchens is our response to the latest request for a kitchen that is both easy to work in and comfortable to live in: the area designated for food preparation has been concentrated in one central point, the storage areas and compartments have been efficiently arranged, the various work spaces easily double as living spaces – all of our solutions and designs focus on the expression of your personal attitude and social lifestyle.
The line includes five kitchen models having a similar layout design but with different carcase (Bellagio Cherry, White, Aluminum Grey, Antique Walnut, Oak Decapé): the numerous door and handle types and available colors combine to make 1131 different versions, allowing you to personally create a kitchen in the colors and styles you want.
We have called these kitchens "Life", "City", "Dream", "Home" and "Play".
- See more at: http://www.scavolini.us/Kitchens/Dream
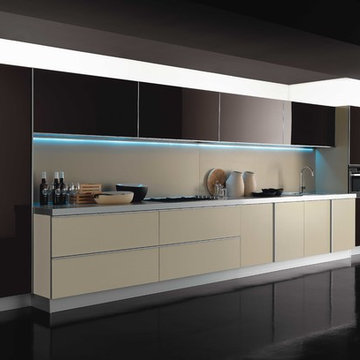
Contemporary Italian kitchen cabinet in laminate by Zampieri Cucine. A minimalist approach to kitchen.
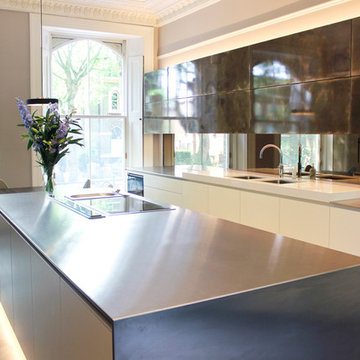
Roundhouse Urbo matt lacquer bespoke kitchen in Farrow & Ball Wimbourne White with wall cabinets in high gloss Burnished Bronze and polished Blanco Zeus and stainless steel worksurfaces and bronze mirror splashback.
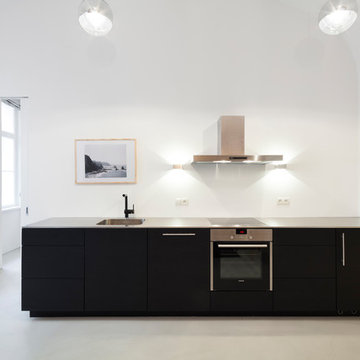
Sanierung #Wohnungsumbau #Mini-Loft #Wohnküche #Einbaumöbel #maßgefertigt #sichtbares Mauerwerk #beschichteter Estrich #Fotos Christoph Panzer
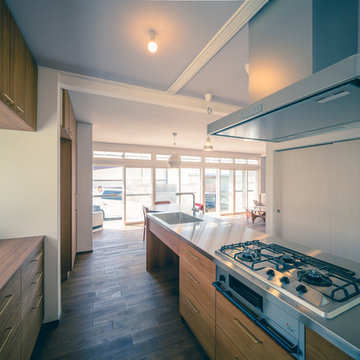
30歳代のご夫婦に中古住宅物件探しを依頼され
築40年 敷地面積100坪 建物延べ床面積41坪で
さらにガレージ、スキップフロア付きの中古住宅をご紹介させていただいた所、大変気に入っていただきました。
リノベーションをご依頼いただき、打ち合わせを進めていく中でヴィンテージ家具やヴィンテージ照明など楽しく一緒に選びました。
LDKは和室二間とキッチン合わせて3部屋を一つの空間にすることでゆったりと大きな空間で過ごしたいとの思いを実現させました。
ガレージの上がスキップフロアになり、ここを旦那様の書斎(趣味部屋)
にしました。壁紙は英国製ハンドメイド壁紙を使用。
奥様がオシャレでたくさんのお洋服をお持ちとの事で一部屋はドレスルームにしました。天井はtiffanyをイメージした色で、写真にはないですが、
この後真っ白なクローゼットが壁一面に入りました。寝室は緑色の珪藻土で壁を仕上げ、落ち着いて深く気持ちよく睡眠が取れます。玄関はスウェーデン製を使用しました。
Kitchen with Brown Cabinets and Stainless Steel Benchtops Design Ideas
6
