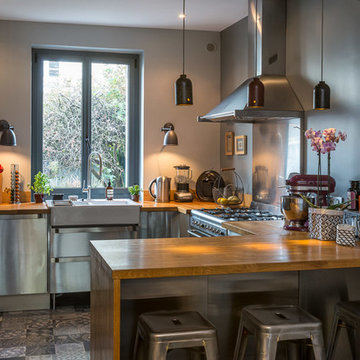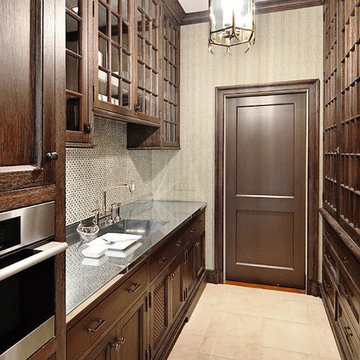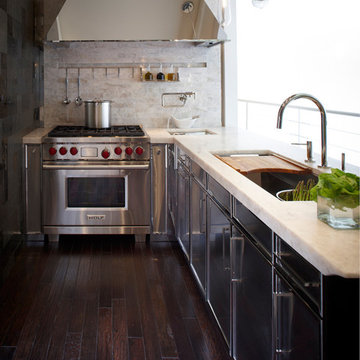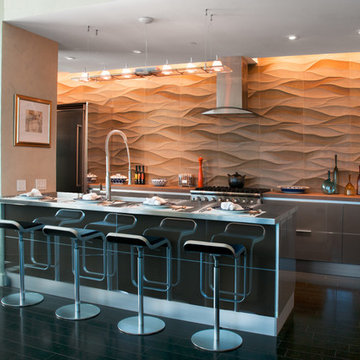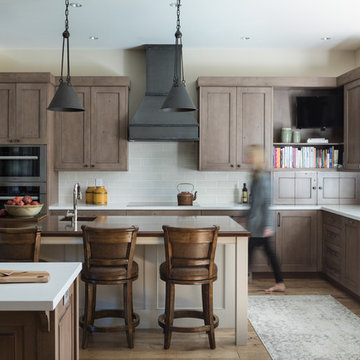Kitchen with Brown Cabinets and Stainless Steel Cabinets Design Ideas
Refine by:
Budget
Sort by:Popular Today
281 - 300 of 28,489 photos
Item 1 of 3
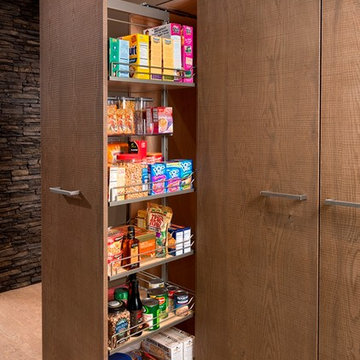
Pull out pantry, perfect for organization and access. Wood-Mode 84 cabinets throughout with the Vanguard Plus door style on Rough Sawn Euro Oak with the Oolong finish.
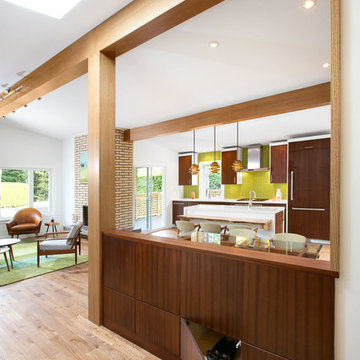
Ema Peter Photography http://www.emapeter.com/
Constructed by Best Builders. http://www.houzz.com/pro/bestbuildersca/ www.bestbuilders.ca
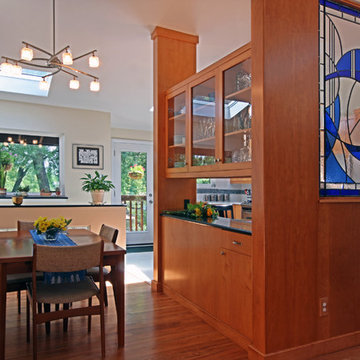
The kitchen of this late-1950s ranch home was separated from the dining and living areas by two walls. To gain more storage and create a sense of openness, two banks of custom cabinetry replace the walls. The installation of multiple skylights floods the space with light. The remodel respects the mid-20th century lines of the home while giving it a 21st century freshness. Photo by Mosby Building Arts.
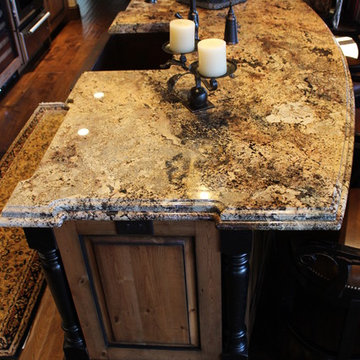
Massive 1 piece kitchen island featured in african bordeaux granite (provided by The Stone Collection) w/ 6cm ogee stepout bullnose edge, 10' radius'd overhang and bump out detail for each post of the island. Pinnacle Mountain Homes won best kitchen in the 2012 Summit County Parade of Homes.

Belle cuisine avec un linéaire en métal liquide Bronze, et un très bel ilot pour déjeuner à 2. Le tout en sans poignée avec un plan de travail stratifié superbe.
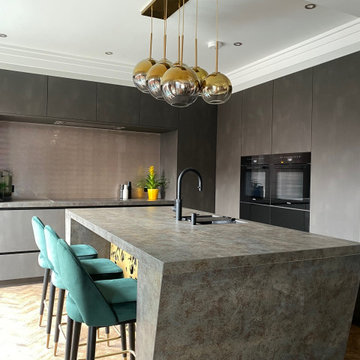
This contemporary Luxury German Eggersmann kitchen is packed with attention to detail Orac covings frame the ceiling and Luxury brass pendants lights add a warm glow, amazing multi coloured wallpaper bring the fun aspect and the herringbone floor the character
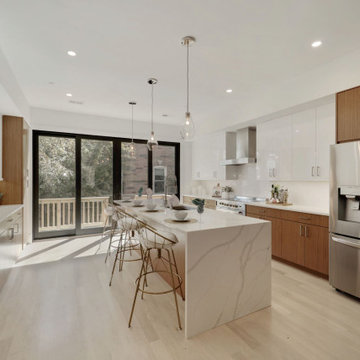
Our clients bought two adjacent rowhomes as investment properties, and we designed and completed a gut renovation of each property. Both homes have two units and near-identical floor plans; a 2-bedroom, 2 bath unit in the basement and a larger “primary” unit with 5 bedrooms and 3 ½ baths taking up the top three floors. This project includes a 3rd-floor addition and a rear addition across the back.
This gut remodel creates contemporary living on the bustling 13th street corridor in the sought-after Columbia Heights neighborhood. Light and airy finishes were used throughout.
The first floor has an open concept floor plan with a modern European-style kitchen, white oak hardwood flooring, and luxurious finishes. The clients selected all-electric appliances for greater energy efficiency. The waterfall edge quartz countertop kitchen island features an overhang with bar seating and a chef’s sink. The kitchen cabinets are soft-close with glossy white acrylic uppers and custom teak graining lowers. Large French doors lead from the kitchen to the private rear wood deck, enabling indoor-outdoor living. Additionally, the main floor has a covered patio at the front entrance
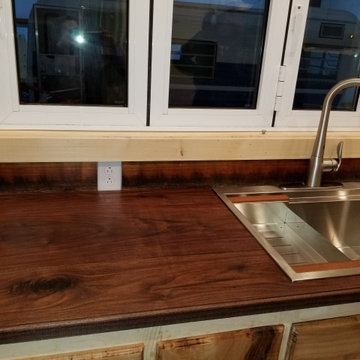
In the Daisy’s kitchen, you’ll find open shelving, a smooth surface cooktop, pop-up ventilation, hickory cabinets with black walnut countertops, and a 33-inch stainless steel sink with a hands-free kitchen faucet.
Over the sink, a three-panel ActivWall Horizontal Folding Window (also known as a bi-fold window) is mounted to open up the space, let in the fresh air, and serve as a pass-through window.

In questo progetto d’interni situato a pochi metri dal mare abbiamo deciso di utilizzare uno stile mediterraneo contemporaneo attraverso la scelta di finiture artigianali come i pavimenti in terracotta o le piastrelle fatte a mano.
L’uso di materiali naturali e prodotti artigianali si ripetono anche sul arredo scelto per questa casa come i mobili in legno, le decorazioni con oggetti tradizionali, le opere d’arte e le luminarie in ceramica, fatte ‘adhoc’ per questo progetto.

Wright Custom Cabinets
Perimeter Cabinets: Sherwin Williams Heron Plume
Island Cabinets & Floating Shelves: Natural Walnut
Countertops: Quartzite New Tahiti Suede
Sink: Blanco Ikon Anthracite

Kitchen with Walnut cabinets, Black Mist Granite counters, and Limestone tile backsplash.
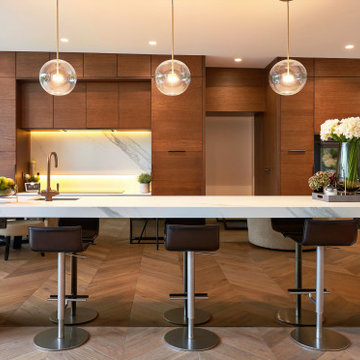
This stunning project in Cultra, County Down marries both form and function in one beautiful open plan space.
Although it may look minimalist, this is a family home that has all the usual paraphernalia which is cleverly hidden with practical storage solutions.
The project, in collaboration with J'Adore Decor uses beautiful cross-grained wedge doors, hardwood flooring and luxurious Silestone work surfaces.
Kitchen with Brown Cabinets and Stainless Steel Cabinets Design Ideas
15

