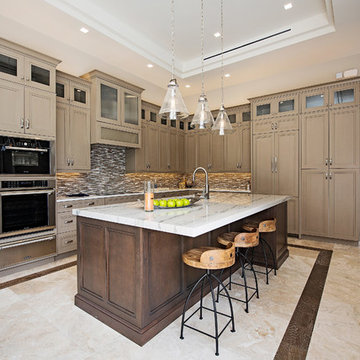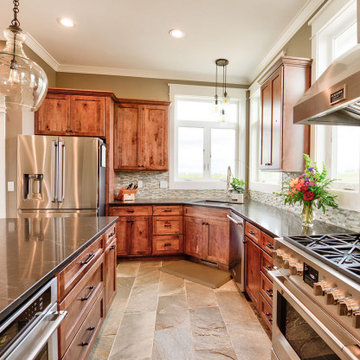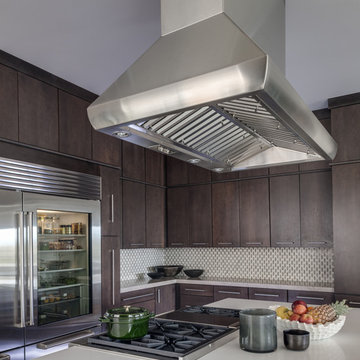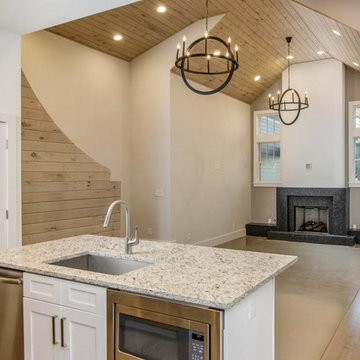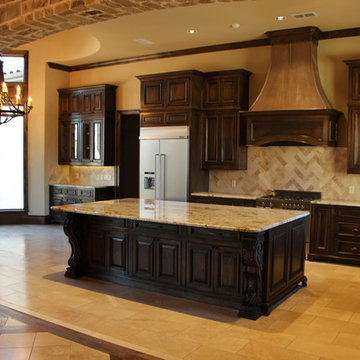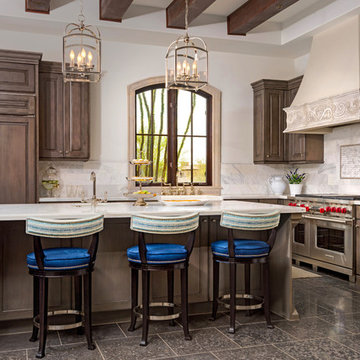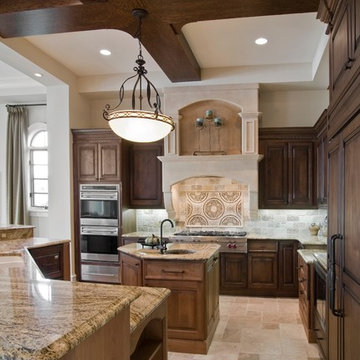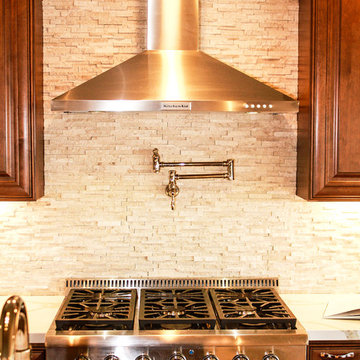Kitchen with Brown Cabinets and Stone Tile Splashback Design Ideas
Sort by:Popular Today
121 - 140 of 1,783 photos
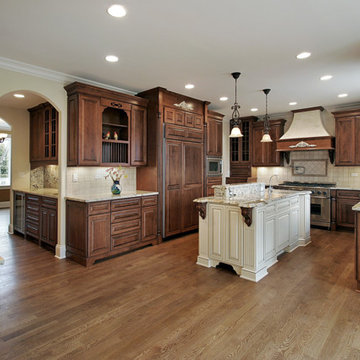
At Virtual Warehouse we wanted to give our customers plenty of choices, and make their buying experience as simple as possible.We hope you enjoy browsing our Online slabs selection.
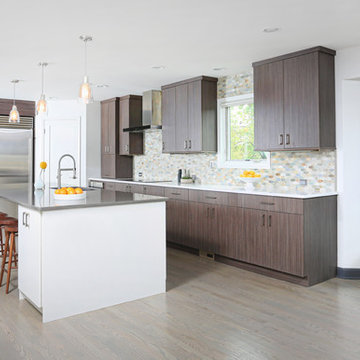
A lot of cooking and entertaining happen in this kitchen. Therefore, the layout was extremely important. The work triangle (area between the sink, fridge and cooktop) was kept tight. Limiting food prep to this area guarantees that the cook will not be interrupted by guests, who can hang out on the other side of the large island.
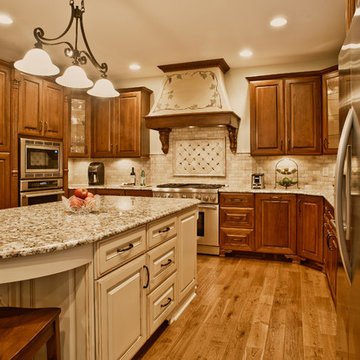
The owners of this traditional home sought to update and expand their somewhat dated and crowded kitchen. The former kitchen had a corner sink and a modified U-shape, but with the only entry intersecting the refrigerator and bar passage, it did not allow for multiple cooks in the kitchen. The existing kitchen was separated from the family room by a wall which included a see-through fireplace, but in reality the two areas were distinctly separate. As this family enjoys cooking and entertaining, they sought to open the space to accommodate a large island in the kitchen and opening the space to the adjoining family room. Additionally, they wanted the cooking surfaces and appliances to be state of the art, but with a style reminiscent of Tuscany.
To achieve the effect, color groups and materials were selected to create the Tuscan region’s theme. Round shapes were included throughout the space including the island top and the custom archway opening to the family room. The owners selected cherry cabinetry with a dark brown stain, granite counters with some hues of blue-green, and a natural stone tumbled subway tile backsplash. The island color is fossil beige, and the owners re-purposed their existing bar stools using the same color. With the serious emphasis on cooking, the range selected is a 36” gas Thermador® with custom exhaust hood. A separate Thermador® baking oven and microwave are built-in on the adjoining wall. Bela Cera® hand-scraped hardwood flooring ties together the kitchen, eating area, and family room.
The existing stone fireplace was taken down and set aside for re-installation at project completion. As the wall separating the kitchen and family room was eliminated, the stone fireplace has been reinstalled at its new location on the home’s east-wall. Windows and built-in cabinetry flank the fireplace, with the flat screen mounted above it. With added windows, additional can lighting, and antique white trim, the rooms are bright and airy.
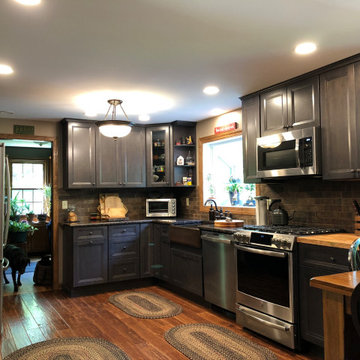
The dog was walking in and out during the pictures. The homeowner said he missed the workers no longer being around!
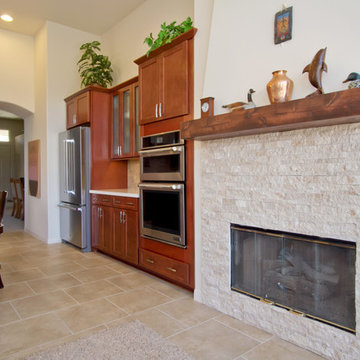
This traditional kitchen is decked out with Waypoint cabinets, Maple Cognac, Calacatta Zeus Quartz Countertops, Mexican Noce Tumbled backsplash, Kensington Beige Flooring. The appliances are stainless steel Kitchenaid, whirlpool, jenn-air appliances. Along with the kitchen the near by fireplace was also remodeled with stacked stone Ivory. Photos by Preview First
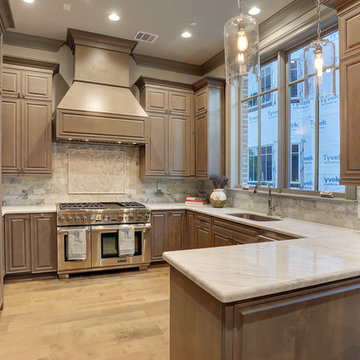
Cadogan Place is a 12-unit gated community developed by Rohe and Wright Builders in Houston's River Oaks area, and inspired by the Belmond Cadogan Hotel in London.
Photo by TK Images
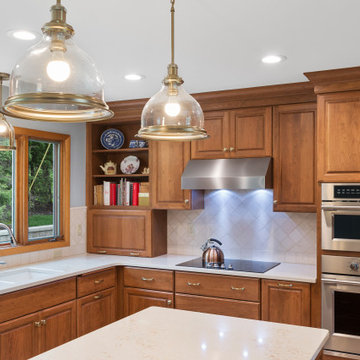
This dated kitchen was ready to be transformed by our magic wand! The wall between the kitchen and dining room was removed to create one larger room with an island and space for a dining table. Our team of carpenters installed all new custom crafted cherry cabinets with Hanstone Serenity quartz countertops. Natural stone tile was installed for the backsplash and luxury vinyl plank flooring was installed throughout the room. All new Frigidaire Professional appliances in stainless were installed, including french door refrigerator, electric cooktop and range hood, a built-in wall oven, convection microwave oven and dishwasher.
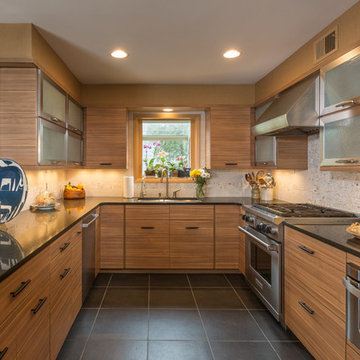
Kitchen Remodel designed by Monica Lewis, CMKBD, MCR, UDCP of J.S. Brown & Co. Project Manager Dave West. Photography by Todd Yarrington.
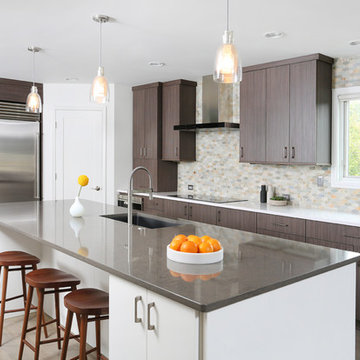
Slab cabinet doors provide a sleek look, while the stone, hexagon tile backsplash brings in color. Both of these design elements extend to the ceiling, drawing eyes upward and making the space feel larger.
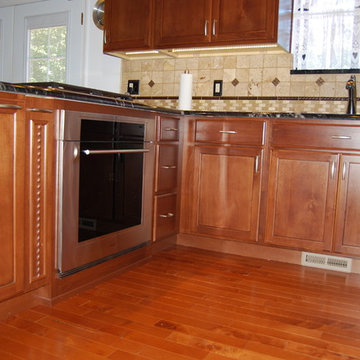
These homeowners opted for some beautiful alder cabinets with a toffee glaze. The hardwood flooring is equally rich and the black granite counter tops are unique. The light stone backsplash breaks it all up just perfectly.
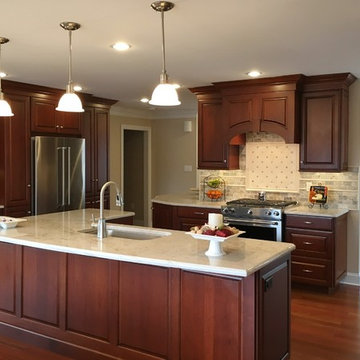
The extended counter will be home to future stools. The slight curve of the counter provide more splash space from the sink and improves conversation among the seated people.
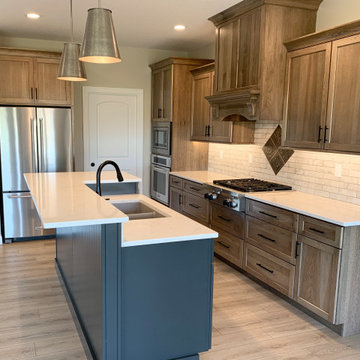
A brand new home built in Geneseo, IL by Hazelwood Homes with design and materials from Village Home Stores. Great room kitchen design featuring DuraSupreme cabinetry in the Hudson door and Hickory Morel stain with a painted Graphite island. CoreTec Luxury Vinyl Plank flooring in Belle Mead Oak, KitchenAid appliances, and Cambria Quartz surfaces in the Torquay design also featured.
Kitchen with Brown Cabinets and Stone Tile Splashback Design Ideas
7
