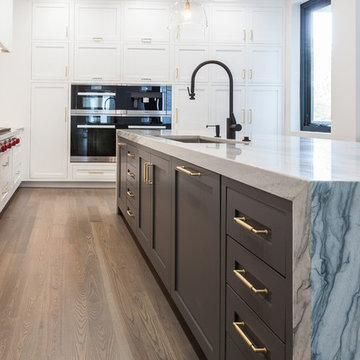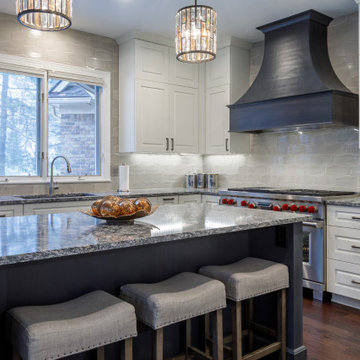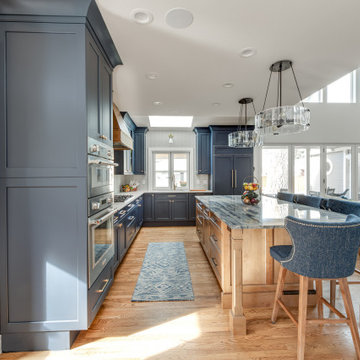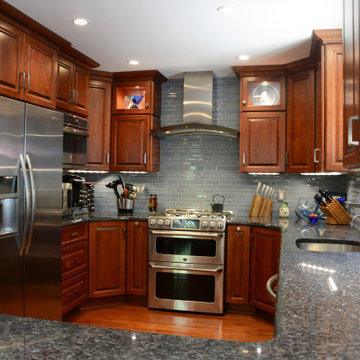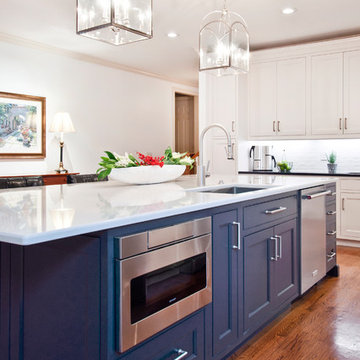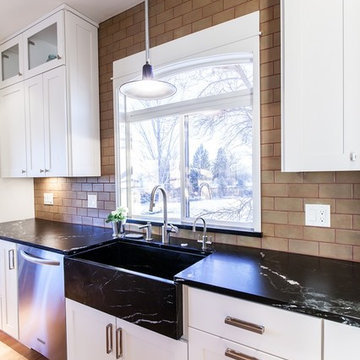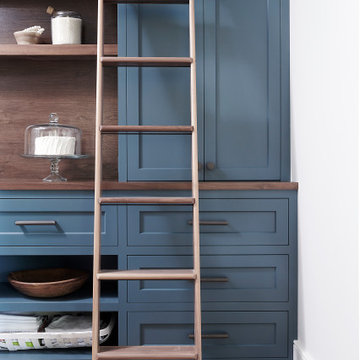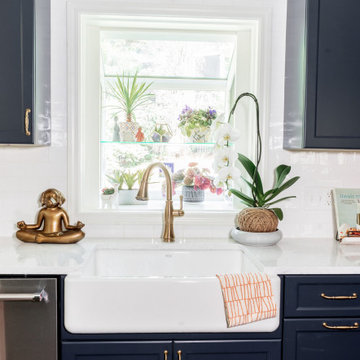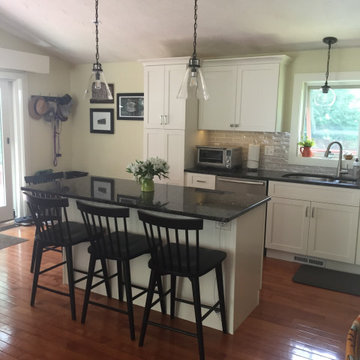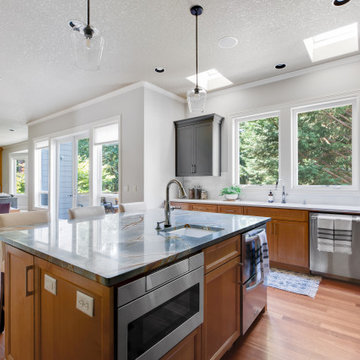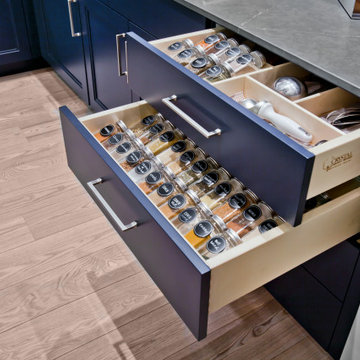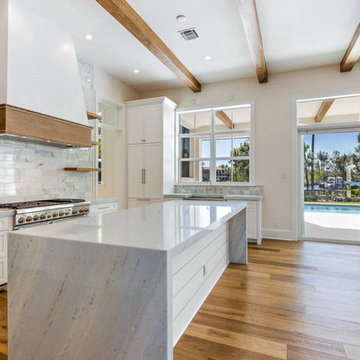Kitchen with Brown Floor and Blue Benchtop Design Ideas
Refine by:
Budget
Sort by:Popular Today
161 - 180 of 981 photos
Item 1 of 3
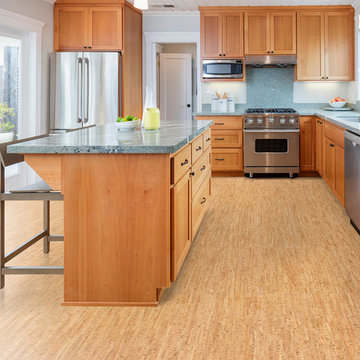
Go cork for the best flooring that is able to take the wear and tear in your kitchen.
https://bit.ly/2NEUeGn
For decades cork has had a rough reputation in the flooring design world. Crappy manufacturing using low quality materials and poor maintenance resulted in bad reviews. However in recent years there has been a resurgence in the popularity of cork flooring, as advances in technology have made manufacturing and maintenance easier than ever. Today you’ll find cork being used in every room in the home, even kitchens where wear and tear is frequent.
https://bit.ly/2NEUeGn
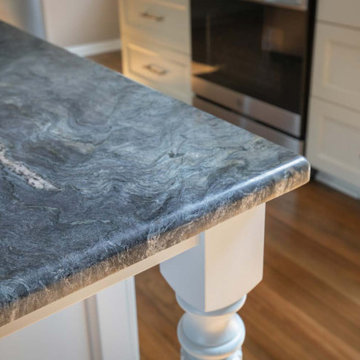
These homeowners requested a complete makeover of their dated lake house with an open floor plan that allowed for entertaining while enjoying the beautiful views of the lake from the kitchen and family room. We proposed taking out a loft area over the kitchen to open the space. This required moving the location of the stairs to access the basement bedrooms and moving the laundry and guest bath to new locations, which created improved flow of traffic. Each bathroom received a complete facelift complete with the powder bath taking a more polished finish for the lone female of the house to enjoy. We also painted the ceiling on the main floor, while leaving the beams stained to modernize the space. The renovation surpassed the goals and vision of the homeowner and allowed for a view of the lake the homeowner stated she never even knew she had.
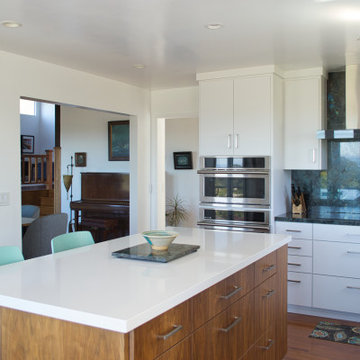
The family needed some new appliances and the sink needed to be replaced. But such a gorgeous setting needed to be supported by an equally gorgeous and easy to cook in kitchen. We chose a countertop that mimicked the mood of the ocean outside, sometimes bright and happy, sometimes stormy in its iridescence.
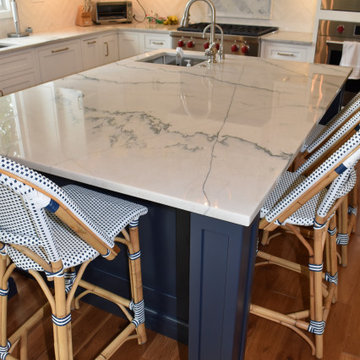
"We would LOVE a FUNCTIONAL Blue and White kitchen please!" stated the clients who longed for a kitchen that the whole family can cook in. Kristin, our Senior Designer was only too happy to oblige. Using an inset cabinetry selected by the client, Kristin worked her magic. She created an expansive Blue island complete with a prep sink so "no more waiting in line to use the sink!" In addition, the cooktop was relocated from the island to provide additional prep and entertaining space. Plus, an intimate seating area was created. Of course, a beautiful shade of blue was selected for the island. On the perimeter of the kitchen, the refrigeration was separated to provide easy, quick access to the abundance of fresh vegetables needed for each meal, and were paneled to be pleasing to the eye. A speed oven and a convection oven are perfect for the wonderful baked breads, cakes, cookies and casseroles created by this family. A wine area took the place of a desk creating a drink station while entertaining. A beautiful quartzite with rich blue veins was painstakingly selected to tie in the entire space and a textured subway tile completed the look. Rhapsody in Blue= Family Harmony!
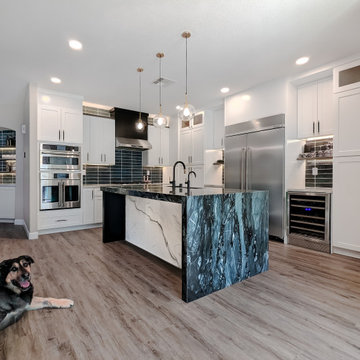
A kitchen refurbishment with a revised layout- removing the peninsula and moving the sink and dishwasher to a new larger island, and removing a corner closet pantry allowing to widen the space with new cabinet pantries. The room is mostly light with a subtle Blue Andes teal blue stone island countertop and backsplash tiles, with contrasting Mont Blanc stone counters and island die. The added black and gold hardware and lighting accentuate the new faucets, and mix well with all of the new appliances. The niche now serves as a dry bar with custom wood shelves to compliment the new shelves inside the kitchen. Lighting was added all around to brighten each zone.
Kitchen with Brown Floor and Blue Benchtop Design Ideas
9
