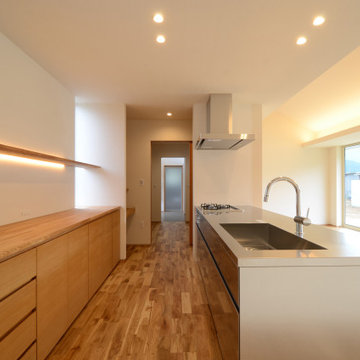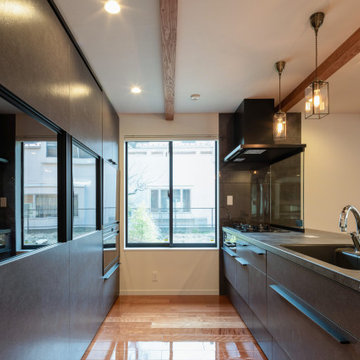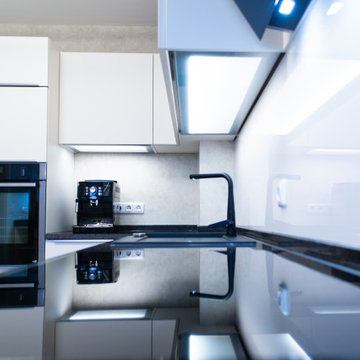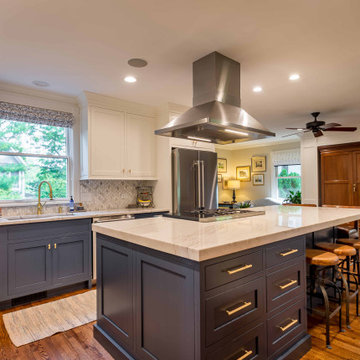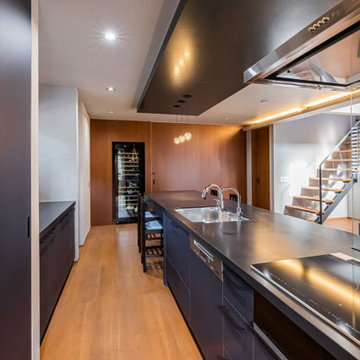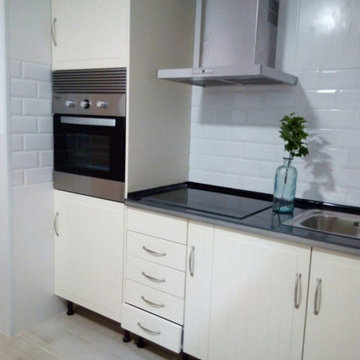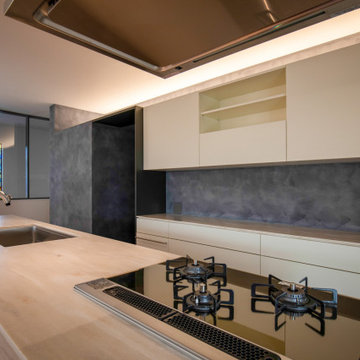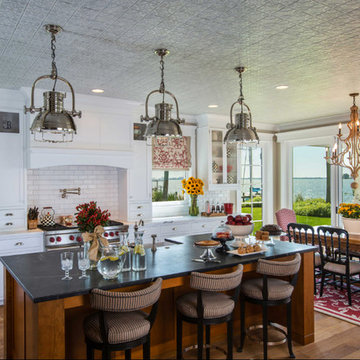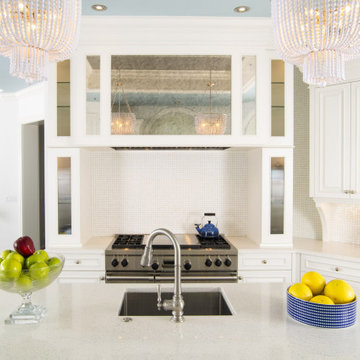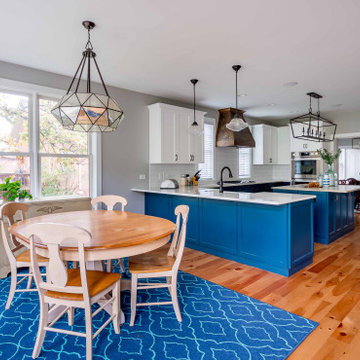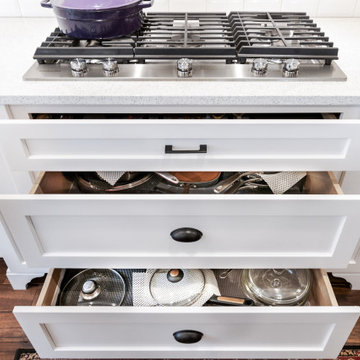Kitchen with Brown Floor and Wallpaper Design Ideas
Refine by:
Budget
Sort by:Popular Today
121 - 140 of 1,318 photos
Item 1 of 3
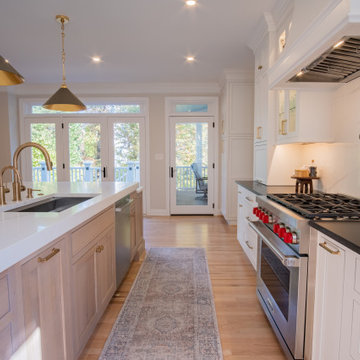
Main Line Kitchen Design’s unique business model allows our customers to work with the most experienced designers and get the most competitive kitchen cabinet pricing..
.
How can Main Line Kitchen Design offer both the best kitchen designs along with the most competitive kitchen cabinet pricing? Our expert kitchen designers meet customers by appointment only in our offices, instead of a large showroom open to the general public. We display the cabinet lines we sell under glass countertops so customers can see how our cabinetry is constructed. Customers can view hundreds of sample doors and and sample finishes and see 3d renderings of their future kitchen on flat screen TV’s. But we do not waste our time or our customers money on showroom extras that are not essential. Nor are we available to assist people who want to stop in and browse. We pass our savings onto our customers and concentrate on what matters most. Designing great kitchens!
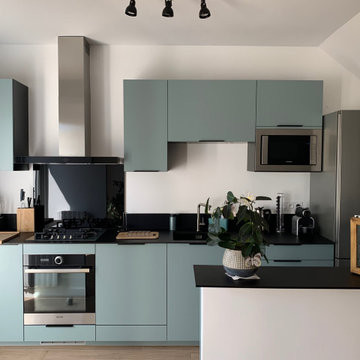
Sérénité & finesse,
Deux mots pour décrire cette nouvelle cuisine au vert jade apaisant.
Un coloris moderne mis en valeur avec élégance grâce au plan de travail et à la crédence noir ivoire.
Ses lignes structurées, presque symétriques, soulignées par des poignées fines, apportent une touche design contemporaine.
Les espaces de rangement sont nombreux. Ici chaque chose est à sa place, tout est bien ordonné.
Cette nouvelle cuisine ouverte sur le séjour est lumineuse. La verrière offre un second passage pour faire entrer la lumière naturelle.
Difficile d’imaginer à quoi ressemblait la pièce avant la transformation !
Cette nouvelle cuisine est superbe, les clients sont ravis et moi aussi ?
Vous avez des projets de rénovation ? Envie de transformer votre cuisine ? Contactez-moi dès maintenant !
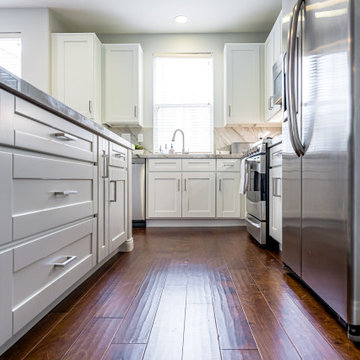
A clean and bright look for a classic kitchen is always timeless! This gorgeous kitchen in Tustin CA is also functional with a hide-away pantry, sliding garbage can and much much more.
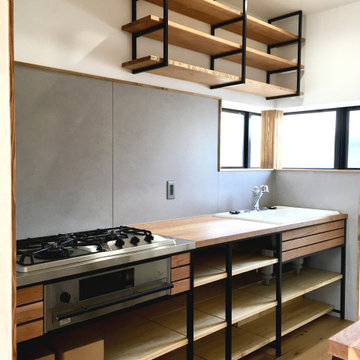
オリジナルの造作キッチンの天板にはブラックチェリーの天板とアイアンを使用しました。扉はつけず、オープン収納としています。下部の棚部分はメンテナンスがしやすいよう、工具を使わずに取り外せるような作りにしました。
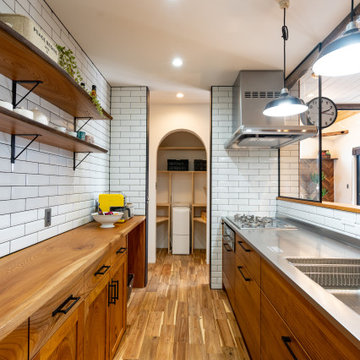
白いタイルはサブウェイタイル。タイルの白とキッチンの明るいブラウンがとってもいいコラボ。取手が黒のアイアンなので、すっきりします。キッチンスツールは実は大工の造作。キッチンの色に合わせて塗装しました。統一感が生まれますね。
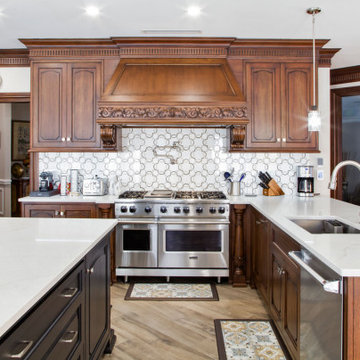
Custom hand carved classic black and brown kitchen.
Visit our showroom !
100 Route 46 E. Lodi NJ 07644
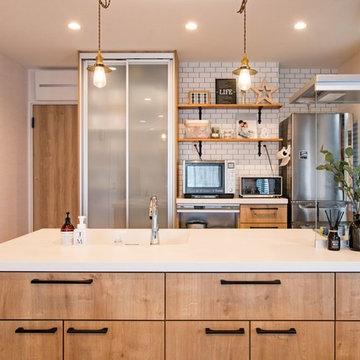
キッチンカウンターには、キッチン側にもダイニング側にもキャビネットを備えます。背面側の収納には、高さやデザインの異なるキッチン収納を選び、食器やカトラリー、食材以外に、家電やダストボックスも仕舞えます。
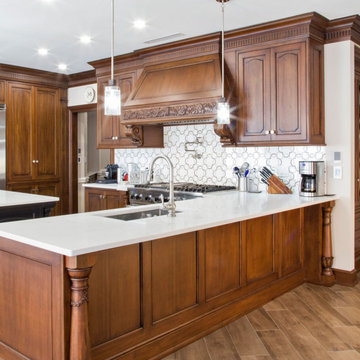
Custom hand carved classic black and brown kitchen.
Visit our showroom !
100 Route 46 E. Lodi NJ 07644
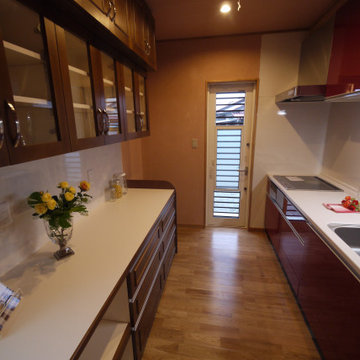
対面型キッチンと背面収納。キッチンはIHでホーロー製だから傷が付きにくく丈夫です。背面収納(カップボード)は各職人特製オーダーキッチンです。オーナーさんにとっての使い易さを考慮して制作されています。
Kitchen with Brown Floor and Wallpaper Design Ideas
7
