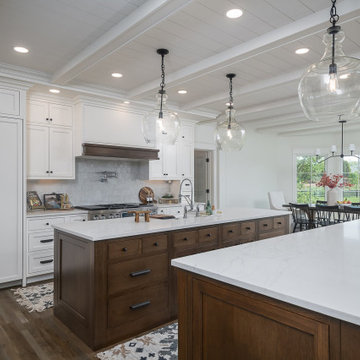Kitchen with Brown Floor Design Ideas
Refine by:
Budget
Sort by:Popular Today
21 - 40 of 24,676 photos
Item 1 of 3

This open floor kitchen has a mixture of Concrete Counter tops as well as Marble. The range hood is made of a custom plaster. The T&G ceiling with accents of Steel make this room cozy and elegant. The floors were 8 inch planks imported from Europe.

These homeowners were ready to update the home they had built when their girls were young. This was not a full gut remodel. The perimeter cabinetry mostly stayed but got new doors and height added at the top. The island and tall wood stained cabinet to the left of the sink are new and custom built and I hand-drew the design of the new range hood. The beautiful reeded detail came from our idea to add this special element to the new island and cabinetry. Bringing it over to the hood just tied everything together. We were so in love with this stunning Quartzite we chose for the countertops we wanted to feature it further in a custom apron-front sink. We were in love with the look of Zellige tile and it seemed like the perfect space to use it in.

Kitchen featuring white oak lower cabinetry, white painted upper cabinetry with blue accent cabinetry, including the island. Custom steel hood fabricated in-house by Ridgecrest Designs. Custom wood beam light fixture fabricated in-house by Ridgecrest Designs. Steel mesh cabinet panels, brass and bronze hardware, La Cornue French range, concrete island countertop and engineered quartz perimeter countertop. The 10' AG Millworks doors open out onto the California Room.

The beautiful Glorious White marble counters have a soft honed finish and the stunning marble backsplash ties everything together to complete the look.

Explore this open-plan space of sophistication and style with a dark-coloured kitchen. For this project in Harpenden, the client wanted a cooking space to suit their family requirements but also with a chic and moody feel.
This kitchen features Nobilia's 317 Touch and 340 Lacquer Laminate in Black Supermatt for a luxurious yet understated allure. The sleek 12mm ceramic worktop complements the deep tones, providing a modern touch to the space.
A focal point is the bronze mirror backsplash, a stunning creation by Southern Counties Glass, adding depth to the space. High-end appliances from AEG, Bora, Blanco, and Quooker seamlessly blend functionality with aesthetics to elevate the kitchen's performance. These appliances add efficiency to daily cooking activities.
At the heart of this space stands a large central island for dining and entertaining, while serving as an additional workspace for meal preparation. Suspended above, gold ambient lighting casts a warm glow, adding a touch of glamour to the space. Contrasting with the dark backdrop, teal counter stools inject a pop of colour and vibrancy, creating a delightful visual balance.
Does this Dark Luxurious Kitchen inspire you? Get in touch with us if you want to transform your cooking space.

The original kitchen layout was disjointed and created a zig-zag traffic flow that disrupted the work triangle. The efficient layout of the new kitchen provides improved circulation, ample counter space, as well as island seating.

These homeowners were ready to update the home they had built when their girls were young. This was not a full gut remodel. The perimeter cabinetry mostly stayed but got new doors and height added at the top. The island and tall wood stained cabinet to the left of the sink are new and custom built and I hand-drew the design of the new range hood. The beautiful reeded detail came from our idea to add this special element to the new island and cabinetry. Bringing it over to the hood just tied everything together. We were so in love with this stunning Quartzite we chose for the countertops we wanted to feature it further in a custom apron-front sink. We were in love with the look of Zellige tile and it seemed like the perfect space to use it in.

Our clients came to us wanting to update their kitchen while keeping their traditional and timeless style. They desired to open up the kitchen to the dining room and to widen doorways to make the kitchen feel less closed off from the rest of the home.
They wanted to create more functional storage and working space at the island. Other goals were to replace the sliding doors to the back deck, add mudroom storage and update lighting for a brighter, cleaner look.
We created a kitchen and dining space that brings our homeowners joy to cook, dine and spend time together in.
We installed a longer, more functional island with barstool seating in the kitchen. We added pantry cabinets with roll out shelves. We widened the doorways and opened up the wall between the kitchen and dining room.
We added cabinetry with glass display doors in the kitchen and also the dining room. We updated the lighting and replaced sliding doors to the back deck. In the mudroom, we added closed storage and a built-in bench.
Kitchen with Brown Floor Design Ideas
2











