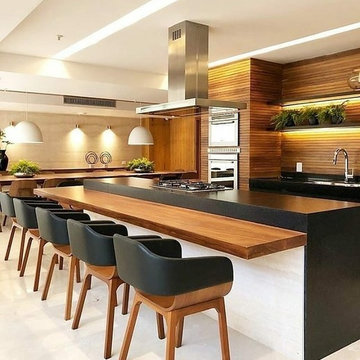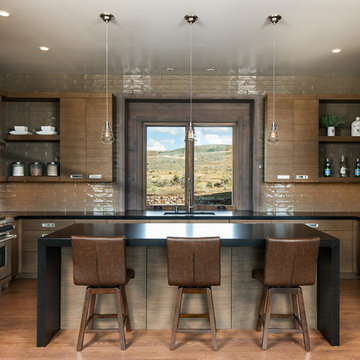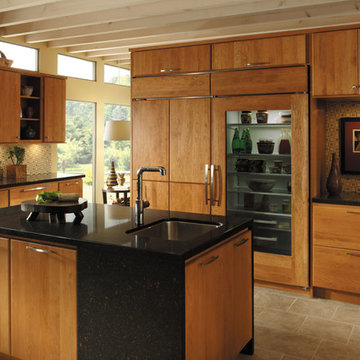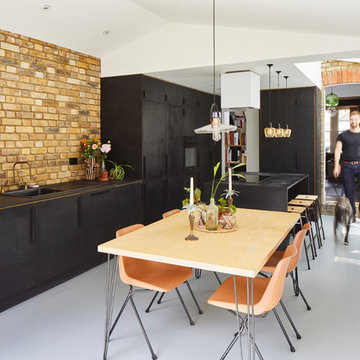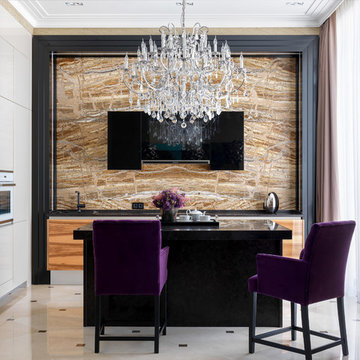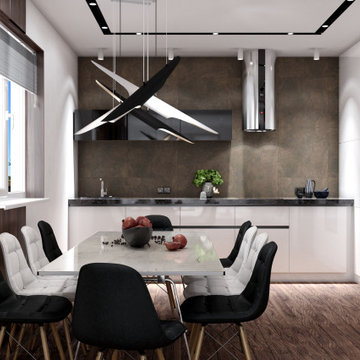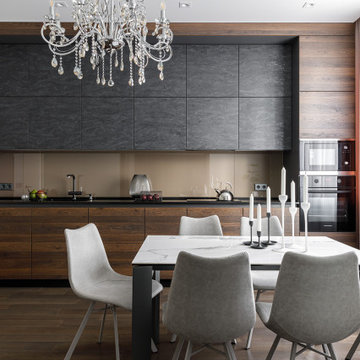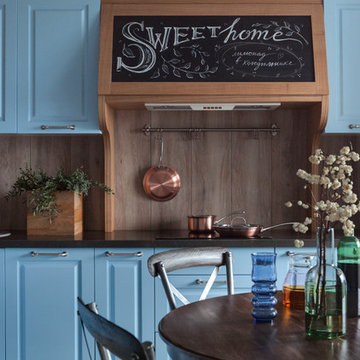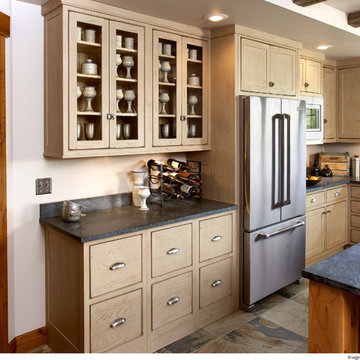Kitchen with Brown Splashback and Black Benchtop Design Ideas
Refine by:
Budget
Sort by:Popular Today
81 - 100 of 904 photos
Item 1 of 3
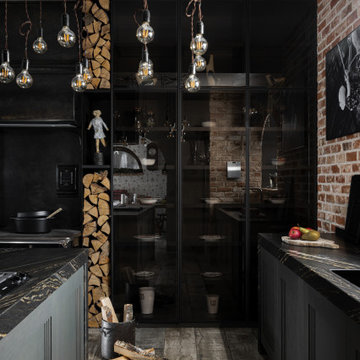
Воссоздание кирпичной кладки: BRICKTILES.ru
Дизайн кухни: VIRS ARCH
Фото: Никита Теплицкий
Стилист: Кира Прохорова
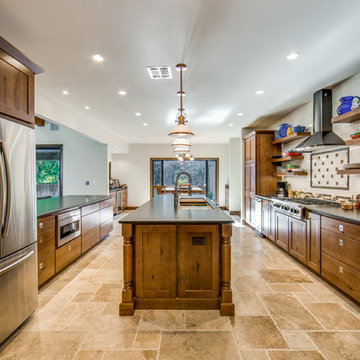
Beautiful window that opens up to the patio bar! Perfect for serving drinks to guests outside. Beautiful Galley Sink with double faucets.
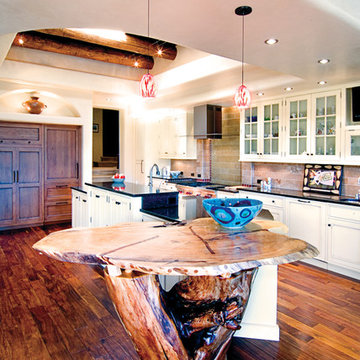
This is a Kitchen space in Santa Fe, NM. A true adobe home with palm plaster ceilings and walls and the exposed vegas are structural. A rustic tree-stump island support piece was used to bring in a touch of natural texture. The hand hewn mesquite wood floors and fully-integrated appliances blend flawlessly with the distressed custom cabinetry. This creates a truly custom, one of a kind space that reflects the clients’ personal style.
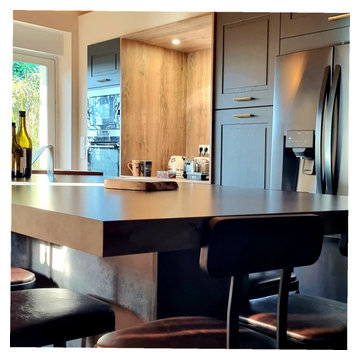
Une prestation soignée pour perpetuer cette maison dans la continuité familiale et lui donner une seconde vie.
L'ilot central se compose d'un large espace de cuisson.
La hotte en acier, au style affirmé marque un esprit professionnel à la cuisine.
Les façades de portes a cadre en bois massif, laquées bleu Arthur-Bonnet, la combinaison d'un sol marqué de sa décoration, et le plafond rampant sont évocateurs d'un style campagne, expressif et chic.
L'évier en gré, souligne l'ensemble. Réalisé sur-mesure et dans le respect des lieux, cette cuisine se veut fonctionnelle, conviviale, et moderne.
Nous félicitations notre cliente pour l'ensemble de ses travaux réalisés.
Une cuisine très chaleureuse et on adore!

Küche aus anthrazit mit Eiche Hightlights, Oberfläche aus Touchless Fenix
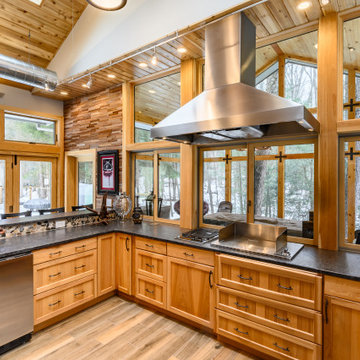
Stunning custom natural hickory wood outdoor kitchen. Plain & Fancy custom wood cabinets offset by stacked wood backsplash wall, light wood plank flooring and knotty pine ceiling. Black hardware accents and Absolute-black honed granite countertops and farmhouse sink bring warm accents to the room. An industrial-style chimney exhaust hood and ceiling-height exposed ductwork all add an industrial feel to this rustic style retreat in the mountains.
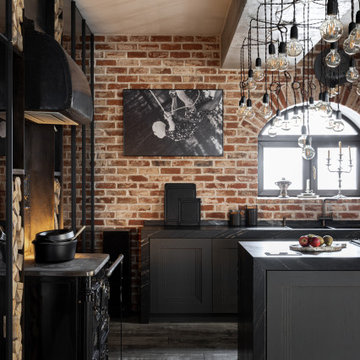
Воссоздание кирпичной кладки: BRICKTILES.ru
Дизайн кухни: VIRS ARCH
Фото: Никита Теплицкий
Стилист: Кира Прохорова
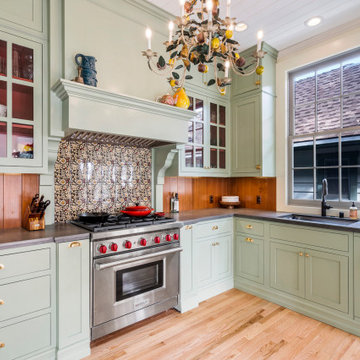
Updated kitchen with custom green cabinetry, black countertops, custom hood vent for 36" Wolf range with designer tile and stained wood tongue and groove backsplash.
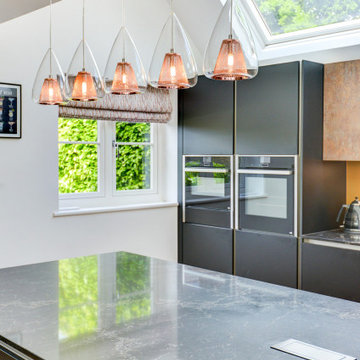
Ultramodern German Kitchen in Cranleigh, Surrey
This Cranleigh kitchen makes the most of a bold kitchen theme and our design & supply only fitting option.
The Brief
This Cranleigh project sought to make use of our design & supply only service, with a design tailored around the sunny extension being built by a contractor at this property.
The task for our Horsham based kitchen designer George was to create a design to suit the extension in the works as well as the style and daily habits of these Cranleigh clients. A theme from our Horsham Showroom was a favourable design choice for this project, with adjustments required to fit this space.
Design Elements
With the core theme of the kitchen all but decided, the layout of the space was a key consideration to ensure the new space would function as required.
A clever layout places full-height units along the rear wall of this property with all the key work areas of this kitchen below the three angled windows of the extension. The theme combines dark matt black furniture with ferro bronze accents and a bronze splashback.
The handleless profiling throughout is also leant from the display at our Horsham showroom and compliments the ultramodern kitchen theme of black and bronze.
To add a further dark element quartz work surfaces have been used in the Vanilla Noir finish from Caesarstone. A nice touch to this project is an in keeping quartz windowsill used above the sink area.
Special Inclusions
With our completely custom design service, a number of special inclusions have been catered for to add function to the project. A key area of the kitchen where function is added is via the appliances chosen. An array of Neff appliances have been utilised, with high-performance N90 models opted for across a single oven, microwave oven and warming drawer.
Elsewhere, full-height fridge and freezers have been integrated behind furniture, with a Neff dishwasher located near to the sink also integrated behind furniture.
A popular wine cabinet is fitted within furniture around the island space in this kitchen.
Project Highlight
The highlight of this project lays within the coordinated design & supply only service provided for this project.
Designer George tailored our service to this project, with a professional survey undertaken as soon as the area of the extension was constructed. With any adjustments made, the furniture and appliances were conveniently delivered to site for this client’s builder to install.
Our work surface partner then fitted the quartz work surfaces as the final flourish.
The End Result
This project is a fantastic example of the first-class results that can be achieved using our design & supply only fitting option, with the design perfectly tailored to the building work undertaken – plus timely coordination with the builder working on the project.
If you have a similar home project, consult our expert designers to see how we can design your dream space.
To arrange an free design consultation visit a showroom or book an appointment now.
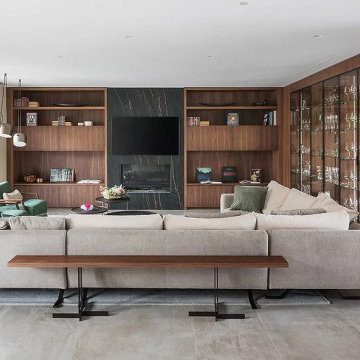
The project includes turnkey construction of the entire architectural space, where the large open space is divided into functional areas – dining and living – by an impressive composition with a T layout that includes the kitchen with island, the living room furniture, and the equipped wall.
On linear composition, the kitchen with central island, developed on T45 model, is entirely in Gres Laminam Noir Desir, upon request of the customer. The material continuously covers the sides, the T45 drawer fronts, bins, and storage compartments, and the worktop incorporating a filo top hob and a built-in Gres sink. The painted structure in metal effect creates a linear contrast design that frames the doors and fronts.
The composition of columns, designed on model D90, has a natural Birch structure and front elements in Noce Canaletto with an inside handle. The set-up is punctuated by the alternation between storage compartments and appliances supplied such as a fridge column, thermo-regulated cellar with glass door, and ovens columns. The backlit glass cabinet on the bronze structure adds particular charm to the composition, while the retractable doors give access to the auxiliary work area. The cabinets above the ovens are in continuity with the columns and their opening is facilitated by a push & pull mechanism.
To delimit the functional space of the two rooms, a central wall has been created with doors in bronzed glass on both sides. Developed on model D90, it has structure and paneling in Noce Canaletto, while internal shelves, equipped with LED lighting, are made of glass.
The large open module features asymmetric composition compared to the central module in gres which houses the wood fireplace and home entertainment.
The alternation between drawers, storage compartments with flap doors, and open compartments of various heights create a compositional elegance.
In continuity with the kitchen furniture, in the living room, a built-in area cabinet has been realized with lower doors in the T45 model, an intermediate suspended unit with flap doors and LED lighting and an upper bookcase unit.
Kitchen with Brown Splashback and Black Benchtop Design Ideas
5
