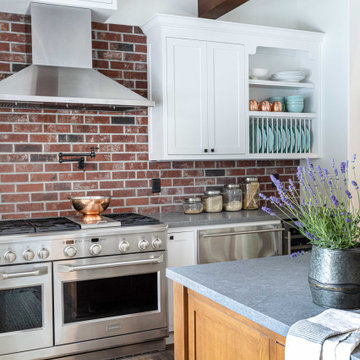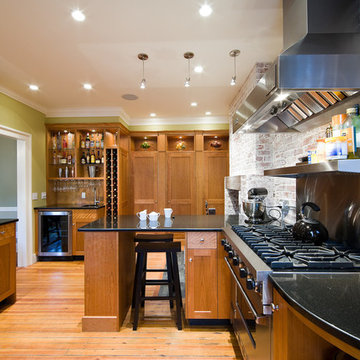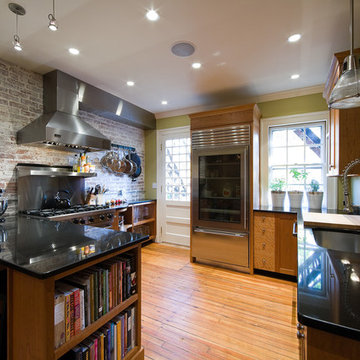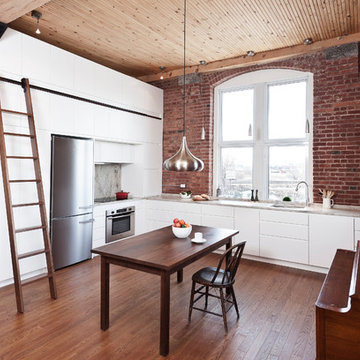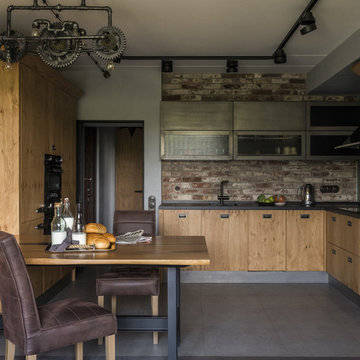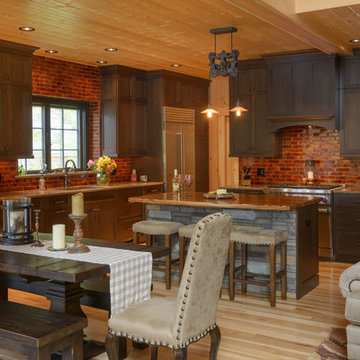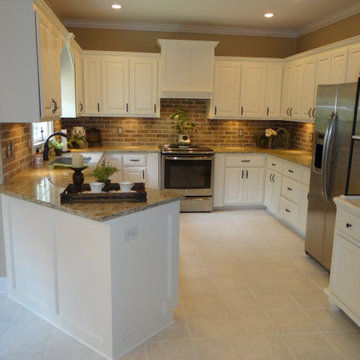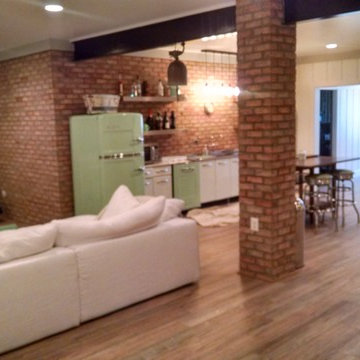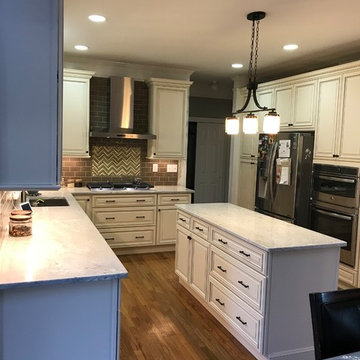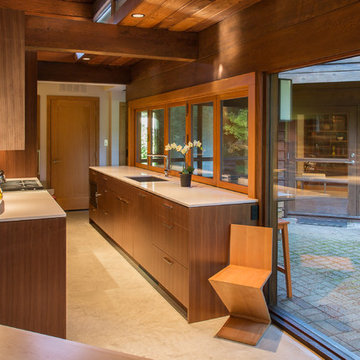Kitchen with Brown Splashback and Brick Splashback Design Ideas
Refine by:
Budget
Sort by:Popular Today
61 - 80 of 1,315 photos
Item 1 of 3
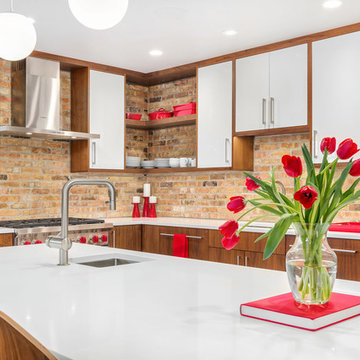
A contemporary, Mid-Century Modern kitchen refresh with gorgeous high-gloss white and walnut wood cabinetry paired with bright, red accents. The flooring is a beautifully speckled Terrazzo tile. Open shelving against a reclaimed brick backsplash is brightened up with recessed lighting. Our designer, Mackenzie Cain, created this truly unique kitchen for these stylish homeowners.
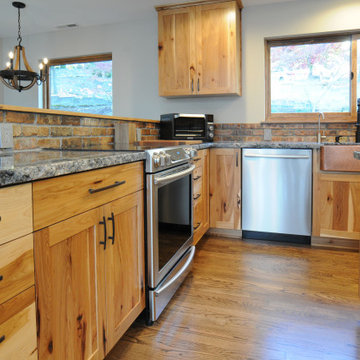
Blue Bahia granite countertops over knotty hickory cabinets. Hammered copper farmhouse sink. Reclaimed historic Jacksonville beam shelves. Reclaimed historic Chicago brick. Knotty hickory shelves hung on patinaed copper supports. Faber hood flush with the ceiling. Induction range. Knotty alder doors and trim. Custom powder coated railing. Oak floors.

La cuisine comprend deux blocs linéaires parallèles. Au fond les éléments de cuisson, combiné four-lave-vaisselle, plaques à induction, hotte à extraction, évier, et en face tour frigo, micro-ondes et rangement. La grande hauteur sous plafond a aussi permis l'installation de caissons de rangements en hauteur. La crédence en carrelage briques, le même que dans la salle d'eau, est un clin d'oeil au mur en briques véritable du salon, et la façade de la maison.
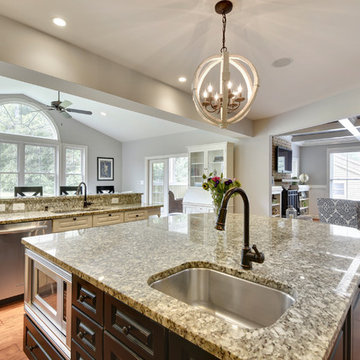
An open kitchen concept with a large island and breakfast bar create inviting and functional space for all of life's activities. The large island not only provides generous workspace but also ample storage solutions and additional appliance placement. The design is enhanced by the granite countertops, black island and white raised panel cabinetry, built-in shelving, hand scraped hickory hardwood flooring, recessed lighting, and island chandelier.
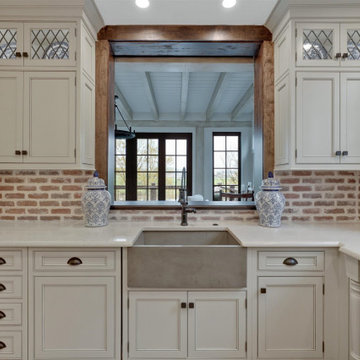
Mouser Centra Cabinetry
Heartland Beaded Inset door in Painted Maple, Cornsilk with Chocolate Glaze, Matte, Oil Rubbed Bronze Barrel Hinge for the KITCHEN PERIMETER
Heartland Beaded Inset door in Cherry, Harlow stain, Matte, no glaze, Heirloom distressing, M Angelo Barrel Hinge for the KITCHEN ISLAND
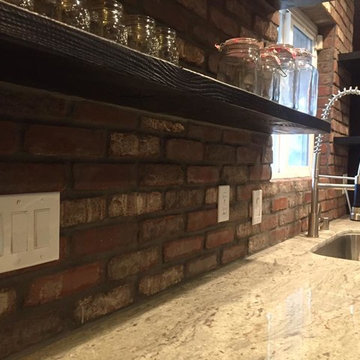
A wonderfully rustic kitchen with an industrial flair. Featuring built ins, custom, floating, open shelves and a brick veneer back splash.

«Брутальный лофт» в Московской новостройке.
Создать ощущение настоящего лофта в интерьере не так просто, как может показаться! В этом стиле нет ничего случайного, все продумано досконально и до мелочей. Сочетание фактур, цвета, материала, это не просто игра, а дизайнерский подход к каждой детали.
В Московской новостройке, площадь которой 83 кв м, мне удалось осуществить все задуманное и создать интерьер с настроением в стиле лофт!
Зоны кухни и гостиной визуально разграничивают предметы мебели и декора. Стены отделаны декоративным кирпичом и штукатуркой с эффектом состаренной поверхности.

This scullery kitchen is located near the garage entrance to the home and the utility room. It is one of two kitchens in the home. The more formal entertaining kitchen is open to the formal living area. This kitchen provides an area for the bulk of the cooking and dish washing. It can also serve as a staging area for caterers when needed.
Counters: Viatera by LG - Minuet
Brick Back Splash and Floor: General Shale, Culpepper brick veneer
Light Fixture/Pot Rack: Troy - Brunswick, F3798, Aged Pewter finish
Cabinets, Shelves, Island Counter: Grandeur Cellars
Shelf Brackets: Rejuvenation Hardware, Portland shelf bracket, 10"
Cabinet Hardware: Emtek, Trinity, Flat Black finish
Barn Door Hardware: Register Dixon Custom Homes
Barn Door: Register Dixon Custom Homes
Wall and Ceiling Paint: Sherwin Williams - 7015 Repose Gray
Cabinet Paint: Sherwin Williams - 7019 Gauntlet Gray
Refrigerator: Electrolux - Icon Series
Dishwasher: Bosch 500 Series Bar Handle Dishwasher
Sink: Proflo - PFUS308, single bowl, under mount, stainless
Faucet: Kohler - Bellera, K-560, pull down spray, vibrant stainless finish
Stove: Bertazzoni 36" Dual Fuel Range with 5 burners
Vent Hood: Bertazzoni Heritage Series
Tre Dunham with Fine Focus Photography
Kitchen with Brown Splashback and Brick Splashback Design Ideas
4
