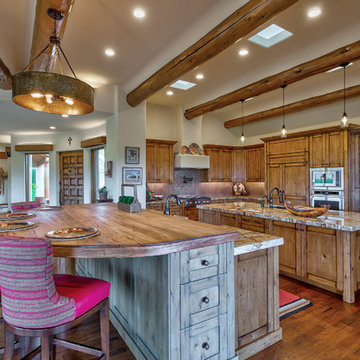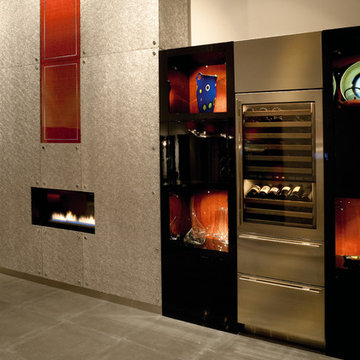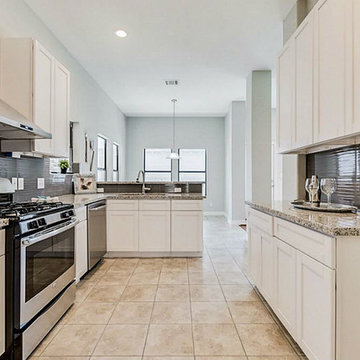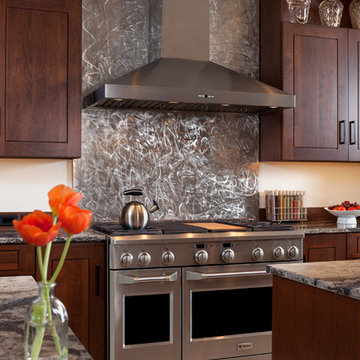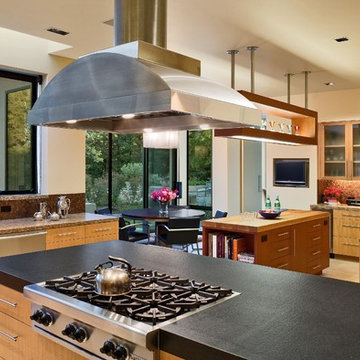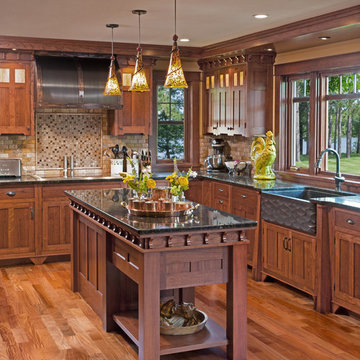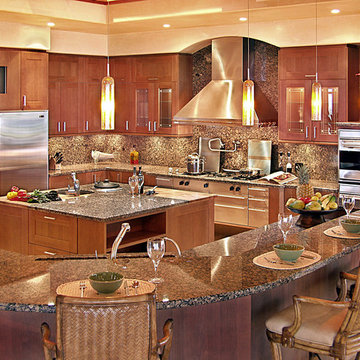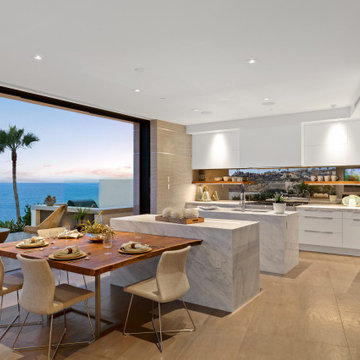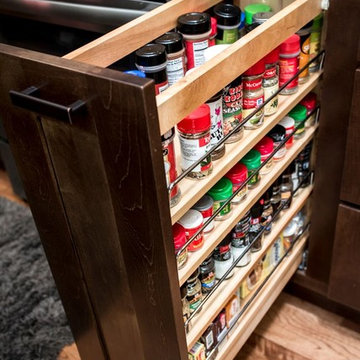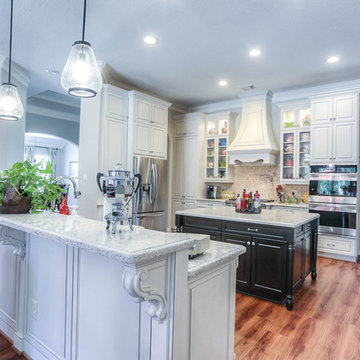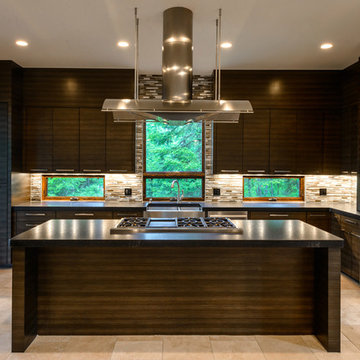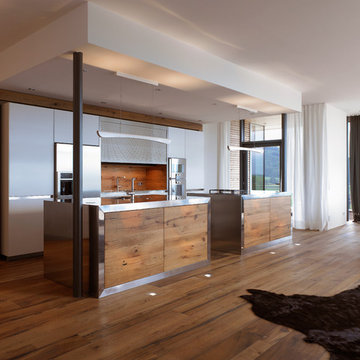Kitchen with Brown Splashback and multiple Islands Design Ideas
Refine by:
Budget
Sort by:Popular Today
41 - 60 of 1,222 photos
Item 1 of 3
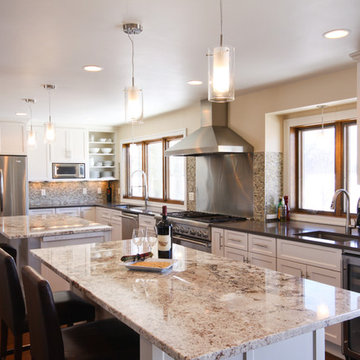
Another view of this great, open, expansive kitchen, with a wonderful view of the backyard and golf course. Photo by Valerie Desjardins

The homeowners of this wanted to create an informal year-round residence for their active family that reflected their love of the outdoors and time spent in ski and camping lodges. The result is a luxurious, yet understated, comfortable kitchen/dining area that exudes a feeling of warmth and relaxation. The open floor plan offers views throughout the first floor, while large picture windows integrate the outdoors and fill the space with light. A door to the three-season room offers easy access to an outdoor kitchen and living area. The dark wood floors, cabinets with natural wood grain, leathered stone counters, and coffered ceilings offer the ambiance of a 19th century mountain lodge, yet this is combined with painted wainscoting and woodwork to brighten and modernize the space. A blue center island in the kitchen adds a fun splash of color, while a gas fireplace and lit upper cabinets adds a cozy feeling. A separate butler’s pantry contains additional refrigeration, storage, and a wine cooler. Challenges included integrating the perimeter cabinetry into the crown moldings and coffered ceilings, so the lines of millwork are aligned through multiple living spaces. In particular, there is a structural steel column on the corner of the raised island around which oak millwork was wrapped to match the living room columns. Another challenge was concealing second floor plumbing in the beams of the coffered ceiling.
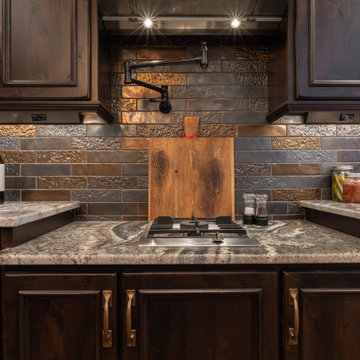
This home features a beautiful rustic white kitchen & a stunning dark stained kitchen behind, his & hers. Complete with top of the line appliances, serious storage, and a pantry fit with custom barn doors, these kitchens are what dreams are made of! The dining room features a custom lit onyx table base.

The kitchen offers a double island, with a built-in breakfast bar, and a seating area to comfortably seat 8 for quick meals. Focusing on the details such as the custom millwork ceiling, and built-in cabinetry to suit all storage needs was a necessity.
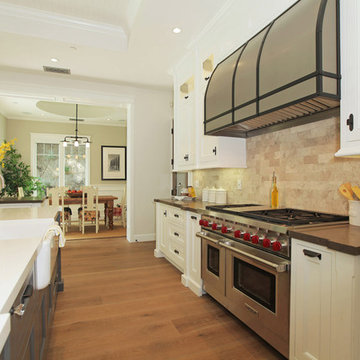
Design & Construction By Sherman Oaks Home Builders: http://www.shermanoakshomebuilders.com
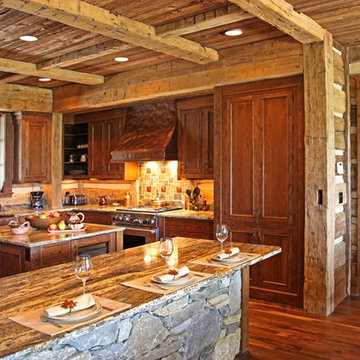
This stunning mountain lodge, custom designed by MossCreek, features the elegant rustic style that MossCreek has become so well known for. Open family spaces, cozy gathering spots and large outdoor living areas all combine to create the perfect custom mountain retreat. Photo by Erwin Loveland
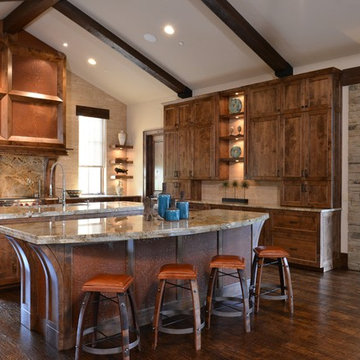
An expansive venthood was designed to balance this large transitional rustic kitchen. Copper panels play to the warm tones in the stone slab countertops while travertine clad walls lend texture to the room. A modern faucet is functional for cooking, as well as the double islands create dual work zones for optimal work flow. Timber beams accent the vaulted ceiling above.
Interior Design: AVID Associates
Builder: Martin Raymond Homes
Photography: Michael Hunter
Kitchen with Brown Splashback and multiple Islands Design Ideas
3
