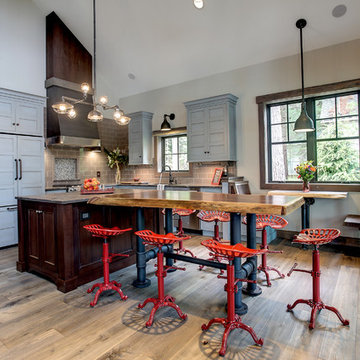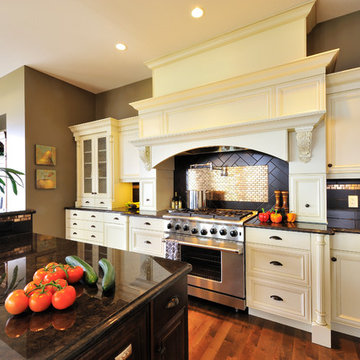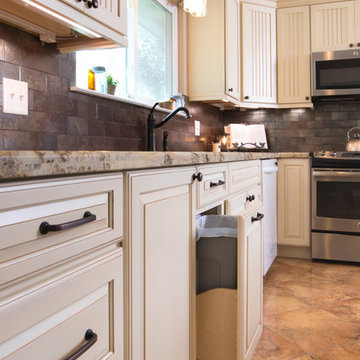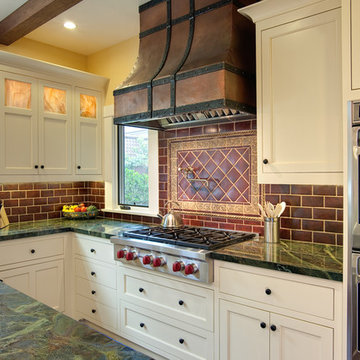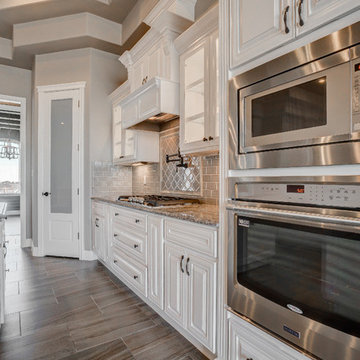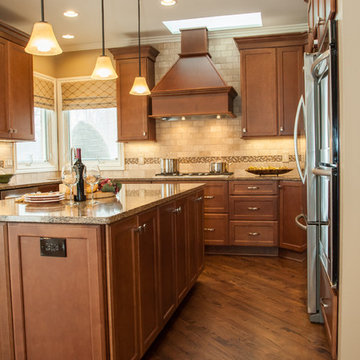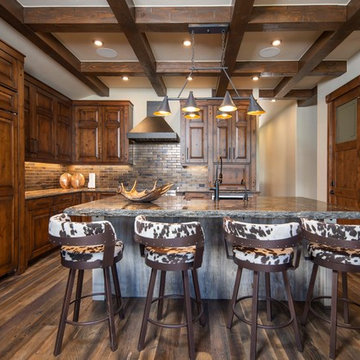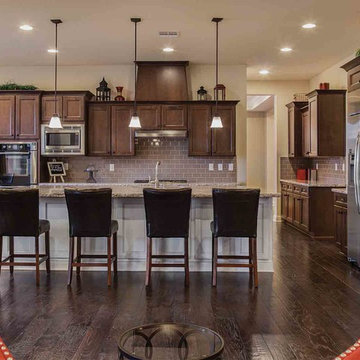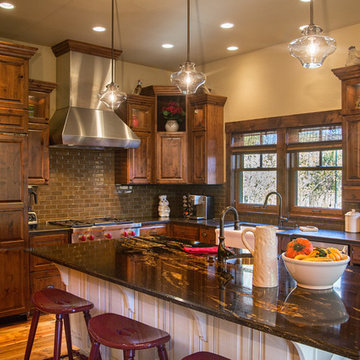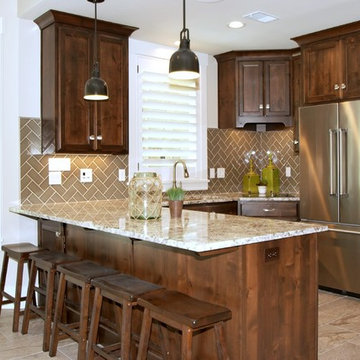Kitchen with Brown Splashback and Subway Tile Splashback Design Ideas
Refine by:
Budget
Sort by:Popular Today
261 - 280 of 1,911 photos
Item 1 of 3
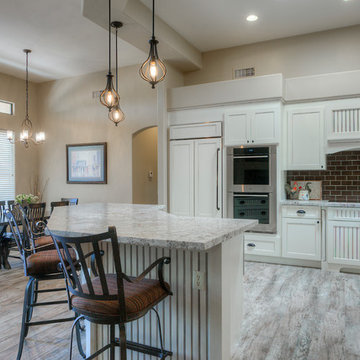
The original 2800 sqft Tuscan home was converted into a modern French Country master piece. The kitchen was completely gutted to accommodate for the new white glazed shaker panel cabinetry with bead board detail. All of the flooring was re done with 6 x 24 wood look porcelain tile. The powder bath walls were covered in bead board trim. The fireplace was ripped apart to allow for the new stone work and custom driftwood mantle. The guest bath was demolished to allow for a new walk in shower, new vanities and granite countertops.
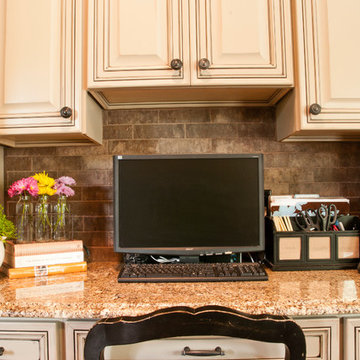
Photo 4: Opposing the kitchen work station, (same wall as the fridge), resulted in a centralized, computer work station for the family. We utilized the same materials (cabinets, granite and tumbled tile), to ensure continuity. Additional storage above and below, allowed this homeowner to tuck away supplies.
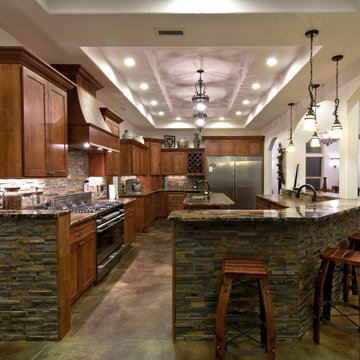
This kitchen is set up for entertaining! Open on two sides to living and dining rooms, island prep sink, wine cooler, wine rack, copper sinks, subzero refrigerator/freezer.
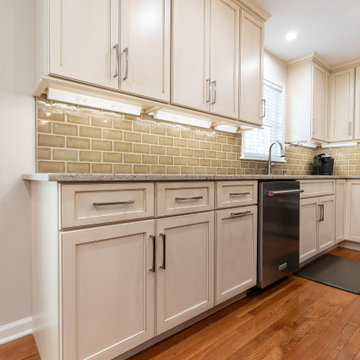
The overall floorplan of the kitchen remained the same through this remodel with an L-shape and island, however, some major changes completely elevated the look of this space.
Soffits were removed so the cabinets could reach all the way to the ceiling, the island was lengthened to provide more prep and eating space, and the pantry closet was removed in favor of built-in pantry cabinets to surround the refrigerator.
This is of course all in addition to the cabinets, counters, flooring, and backsplash being replaced and upgraded. Swipe through to take a look at some before and after shots, as well as some close-ups on our detailed craftsmanship!
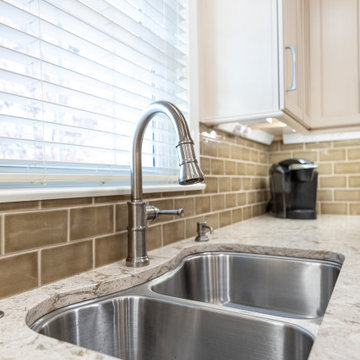
The overall floorplan of the kitchen remained the same through this remodel with an L-shape and island, however, some major changes completely elevated the look of this space.
Soffits were removed so the cabinets could reach all the way to the ceiling, the island was lengthened to provide more prep and eating space, and the pantry closet was removed in favor of built-in pantry cabinets to surround the refrigerator.
This is of course all in addition to the cabinets, counters, flooring, and backsplash being replaced and upgraded. Swipe through to take a look at some before and after shots, as well as some close-ups on our detailed craftsmanship!
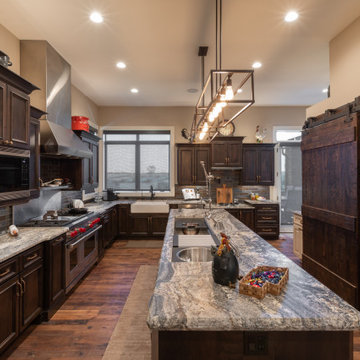
This home features a beautiful rustic white kitchen & a stunning dark stained kitchen behind, his & hers. Complete with top of the line appliances, serious storage, and a pantry fit with custom barn doors, these kitchens are what dreams are made of! The dining room features a custom lit onyx table base.
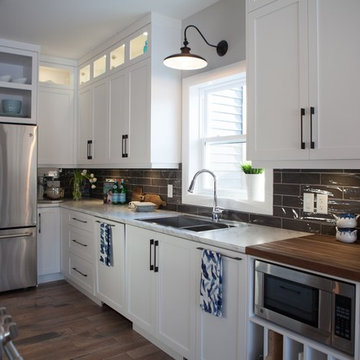
Classic white kitchen with east coast feel: This custom designed kitchen features white cabinetry, black hardware, quartz island counter tops, white marble look laminate perimeter counter top with a walnut, butcher block insert. Another distinct characteristic of this gorgeous kitchen is it's mottled subway tile back splash in a lacquered dark charcoal finish.
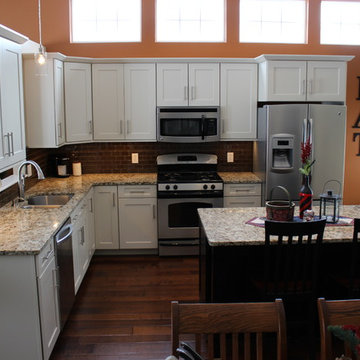
This kitchen was remodeled with Waypoint 650F Maple Cabinets in Cream Glaze installed on the perimeter and Waypoint 650F Maple Espresso cabinets for the island accented with New Venetian Gold Granite countertops. Accessories installed in the cabinets included a super susan cabinet, wood spin unit, four deep roll out trays in the island cabinets, and silverware/knife section insert.

Cabinets: Maple painted Tundra White •
Countertops: Leather finish ganache granite •
Backsplash: Daltile - Rittenhouse Square 3"x6" Matte Artisan Brown •
Luxury Vinyl Floors: Mannington Adura Flex - 6"x48" Dockside Boardwalk
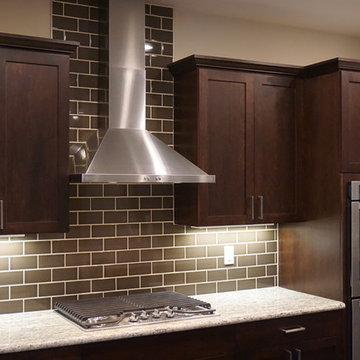
Kitchen Design by Sea Pac Homes, Premier Builder of Snohomish County, Washington http://seapachomes.com/available-homes.php
Kitchen with Brown Splashback and Subway Tile Splashback Design Ideas
14
