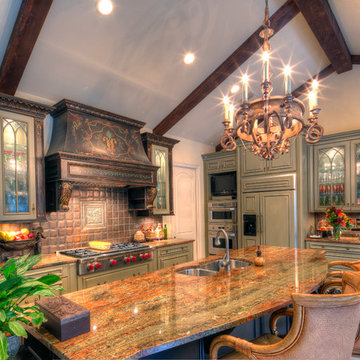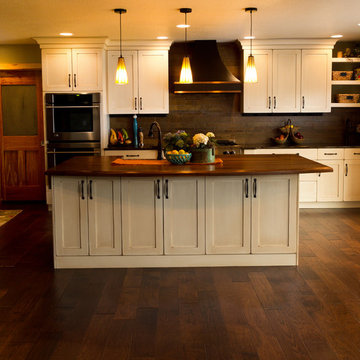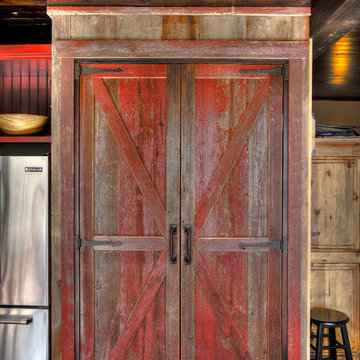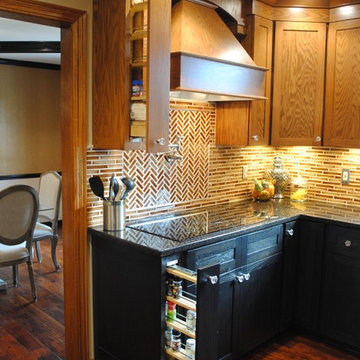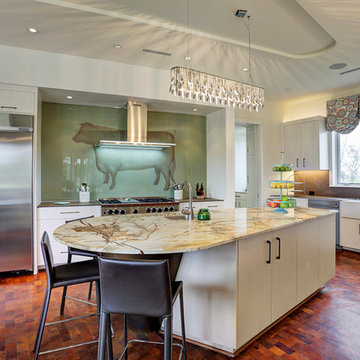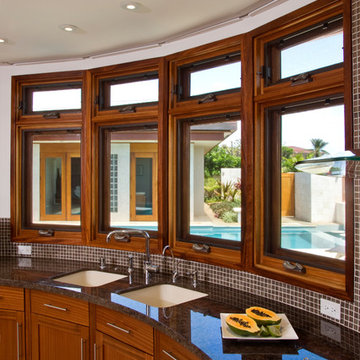Kitchen with Brown Splashback Design Ideas
Refine by:
Budget
Sort by:Popular Today
161 - 180 of 9,674 photos
Item 1 of 3
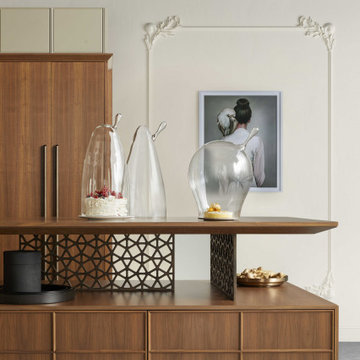
Diamante
Designed by Artemadesign and elaborated by Houss Expo to rewrite the rules of living.
Thus was born Diamante, from a creative idea, from an indistinct and vaguely abstract vision at the origin, which gradually becomes more and more clear and defined.
Houss Expo interprets the taste and desires of those who love classic elegance, integrating technology and cleanliness into the lines, with a tailor-made processing program handcrafted in every detail.
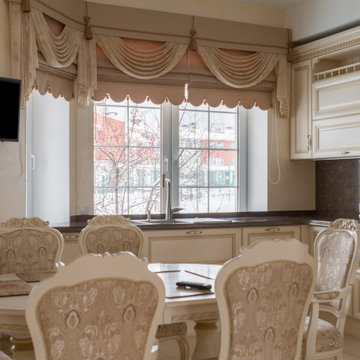
Римские шторы с фестонами по низу и ламбрекен бандо. Вся композиция штор отделана декоративным шнуром, листочками и круглыми декоративными элементами. Римские шторы на подкладке. Шторы и ламбрекен выполнены из тканей компаньонов с жаккардовым рисунком пейсли. Для перекидов и галстуков использовалось кружевное полотно с аналогичным орнаментом.
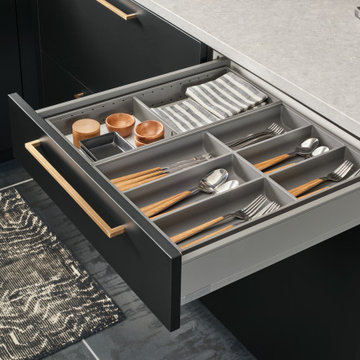
Aspire Cabinetry
Door Style: Midtown
Finish: Matte Ebony - High Gloss Super White - Smokey Walnut
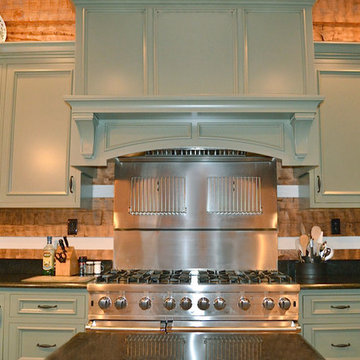
This active family of five was in search of a home-away-from-home. Upon deciding to build a weekend getaway within an hour’s travel of the hustle and bustle of their main residence, their dream escape was in the making.
The country home features cozy, rustic finishes that make this home a comfortable gathering spot for the family to relax & unwind. In addition, it was important to the family to include functional amenities for hosting large holiday gatherings with friends and extended family.
The custom kitchen provided the solution.
Aesthetically, a smooth, custom-painted finish on the cabinets compliments the exposed logs and beams on the walls & ceiling. The mullion glass doors and the arch on the range hood off-set the horizontal lines of the log walls.
From a functional standpoint, the large center island not only serves as an efficient prep space, but also serves as a large buffet area for entertaining.
The kitchen design also features various work centers to accommodate more than one cook ... an absolute must, particularly during the holidays!
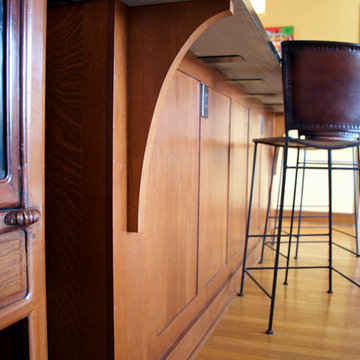
Pinot Gallery Photography by Allison Lord
This turn of the century Tudor home was amazing in every way except for the kitchen. It had dated 1970's green stained cabinets and a layout that was awkward and unappealing. The narrow island held the cooktop and there was little prep room. The island also held a compact 24" undercounter oven that was the only oven in the kitchen. This kitchen did not work well for this family of four that loves to entertain guests. The homeowners, after looking at several potential kitchen plans, decided removing the dining room wall was the best option! It allowed for an additional 30" of space for the kitchen and would flood the kitchen with lots of natural light from the expanse of dining room windows. In the back hall staircase, we had room for another length of cabinets which now houses a broom closet and a microwave prep area. A recessed niche became the new home for food storage, with the refrigerator and two tall pantries with rollout shelving. The backs and sides of the island and peninsula have matching doorstyle wainscotting. Supporting the Black Pearl granite, we installed Mission style corbels. The dark autumn with ebony glaze, quartersawn oak cabinets match the homes decor very well. Th e kitchen is transitional in nature. It reflects the original home's charm with a modern feel.
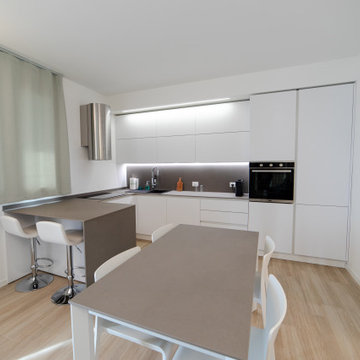
Cucina angolare con Snack e sgabelli, cappa a vista in acciaio Falmec, frigo e forno da incasso in colonna, piano per cucina/penisola/tavolo in laminam, luci led nel controsoffitto e sotto ai pensili per una cucina elegante e performante e molto funzionale
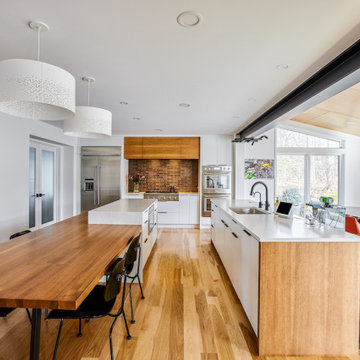
A two-level island creates an eat-in casual eating area where the family can interact with each other. Design and construction by Meadowlark Design + Build in Ann Arbor, Michigan. Professional photography by Sean Carter.
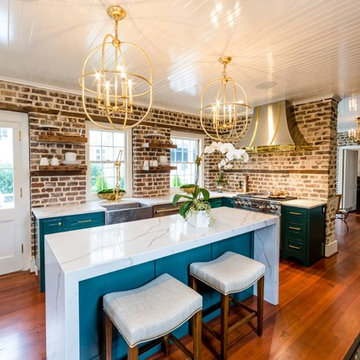
The island features a chunky top with a waterfall edge extending down both sides. Original brick was retained and restored in this historic home circa 1794 located on Charleston's Peninsula South of Broad. Custom cabinetry in a bold finish features fixture finishes in a mix of metals including brass, stainless steel, copper and gold.

Rich Texture of Stone Backsplash Sets the Tone for a Kitchen of Color and Character - We created this transitional style kitchen for a client who loves color and texture. When she came to ‘g’ she had already chosen to use the large stone wall behind her stove and selected her appliances, which were all high end and therefore guided us in the direction of creating a real cooks kitchen. The two tiered island plays a major roll in the design since the client also had the Charisma Blue Vetrazzo already selected. This tops the top tier of the island and helped us to establish a color palette throughout. Other important features include the appliance garage and the pantry, as well as bar area. The hand scraped bamboo floors also reflect the highly textured approach to this family gathering place as they extend to adjacent rooms. Dan Cutrona Photography

Una cucina parallela, con zona lavoro e colonna forno da un lato e colonna frigo, dispensa e tavolo sull'altro lato. Per guadagnare spazio è stata realizzata una panca su misura ad angolo. Il tavolo è in noce americato come il parquet del soggiorno. Lo stesso materiale è stato ripreso anche sul soffitto della zona pranzo. Cucina di Cesar e lampade sopra al tavolo di Axolight.
Foto di Simone Marulli
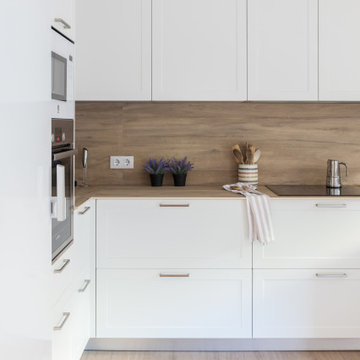
Reforma integral de cocina en blanco y madera, con apertura de puerta corredera y ventana pasaplatos, con barra para desayunos
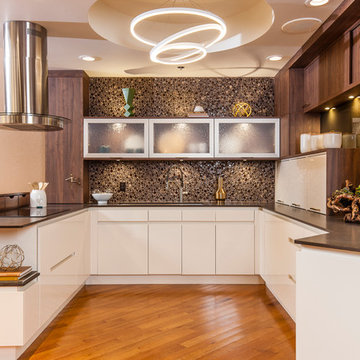
It shouldn’t be shocking that Mid-westerns are the last to experience the trends trickling in from the east and west coasts. While contemporary styles in white and grey have been flooding their homes over the past 3-5 years, homeowners in the Midwest seem to choose warmer hues in transitional styles.
When brainstorming what our next display should encompass, we decided to blend the trends we see emerging in the Midwest with a cool, fun edge. Transitioning modern to Minnesota involves warmer colors, texture and depth to design. Flat panel doors in an off-white paired with a rich and earthy textured melamine encompass just that. Mixing metals, especially with gold is becoming increasingly popular. The display is shown blending stainless steel with fun, accessories in gold.
Homeowners are beginning to like both the ease and the look of simplicity. As shown in our display, they are pairing flat-panel doors with a c-channel to take the place of knobs and pulls. Quartz countertops in a 2 cm (3/4”) thickness are almost always paired with this style, sometimes in a matte finish as they are a new trend and also reduce glare. This dark brown, almost black matte quartz top is shown contrasting against the glossy warm-white base cabinets in the display.
Who hasn’t been on their hands and knees digging countlessly for the matching container and lid? Interior cabinet accessories save time and energy. Some trends in kitchen organization that the display incorporates include hands-free waste bins, knife/utensil pull-outs, container organizers, corner pull-outs, pull-out towel bars, Keurig cup organizers and dishware drawers. Having an organized kitchen is an upgrade but it without a doubt keeps us sane.
What’s a space that doesn’t ignite a spark of interest? Have fun with it! In this space the existing circular soffit was designed around, yet celebrated. A bubble mosaic backsplash layered with bubble glass doors and decorative spheres are a fun way to play with shape. With bold light fixtures being a big trend for 2017, finding the perfect statement fixture for the space was the icing on the cake. Color can always personalize a space. In this case, the Pantone color of the year, Greenery #15-0343, became an inspiration when selecting accessories.
Anyone with a sense of humor will appreciate the golden “man handle”. After all, we all love a great conversation piece.
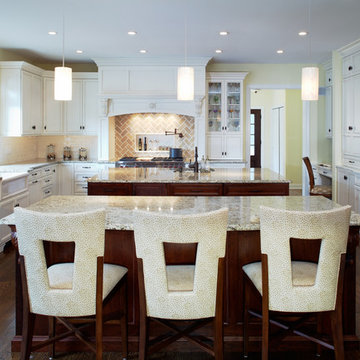
Kitchen Renovation designed by Danica Satell of DBD/designs by danica and photographed by Joseph M Kitchen

Warm and welcoming are just two of the words that first come to mind when you set your eyes on this stunning space. Known for its culture and art exhibitions, Whitechapel is a vibrant district in the East End of London and this property reflects just that.
If you’re a fan of The Main Company, you will know that we are passionate about rustic, reclaimed materials and this space comprises everything that we love, mixing natural textures like concrete, brick, and wood, and the end result is outstanding.
Floor to ceiling Crittal style windows create a light and airy space, allowing the homeowners to go for darker, bolder accent colours throughout the penthouse apartment. The kitchen cabinetry has a Brushed Brass Finish, complementing the surrounding exposed brick perfectly, adding a vintage feel to the space along with other features such as a classic Butler sink. The handless cupboards add a modern touch, creating a kitchen that will last for years to come. The handless cabinetry and solid oaks drawers have been topped with concrete worktops as well as a concrete splashback beneath the Elica extractor.
Kitchen with Brown Splashback Design Ideas
9
