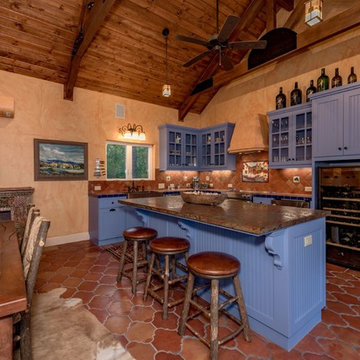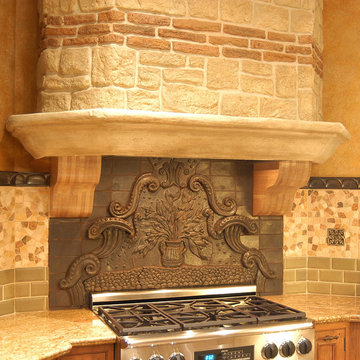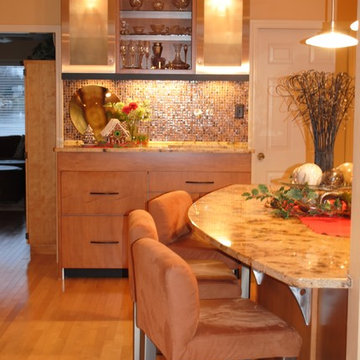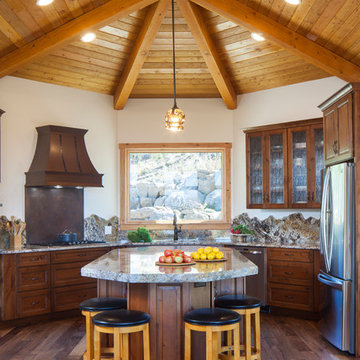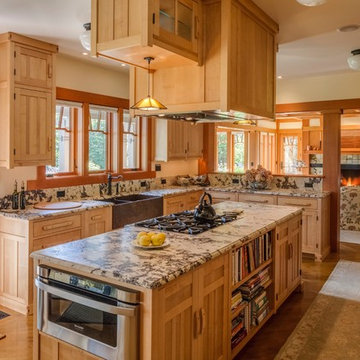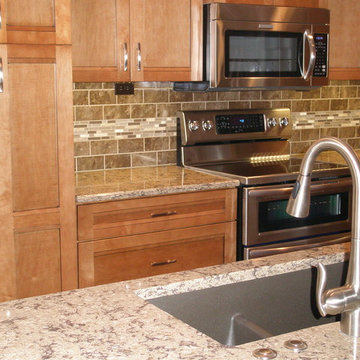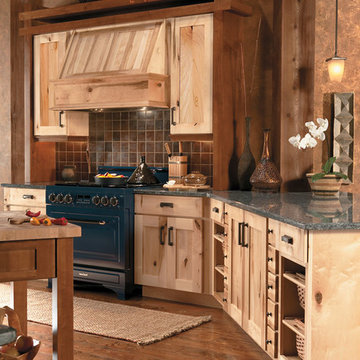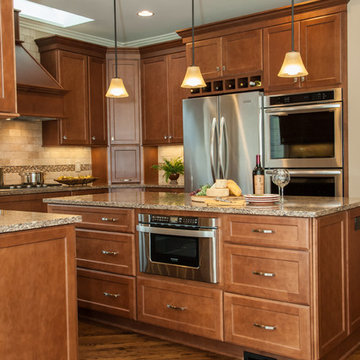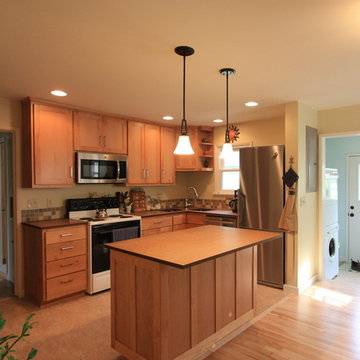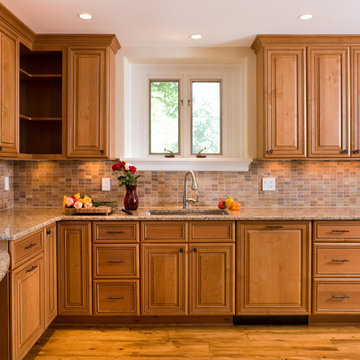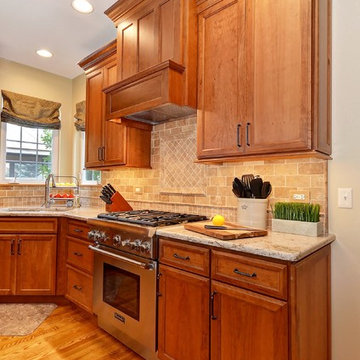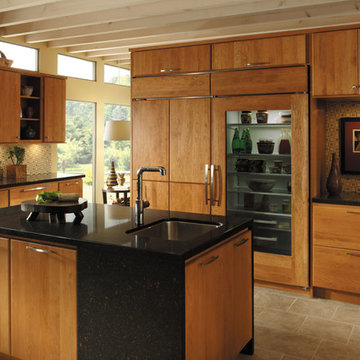Kitchen
Refine by:
Budget
Sort by:Popular Today
101 - 120 of 1,049 photos
Item 1 of 3
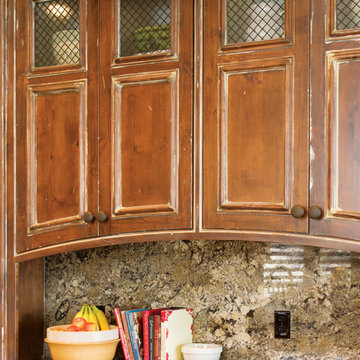
The interior of the home went from Colonial to Classic Lodge without changing the footprint of the home. Columns were removed, fur downs removed that defined space, fireplace relocated, kitchen layout and direction changed, breakfast room and sitting room flip flopped, study reduced in size, entry to master bedroom changed, master suite completely re-arranged and enlarged, custom hand railing designed to open up stairwell, hardwood added to stairs, solid knotty alder 8’ doors added, knotty alder crown moldings added, reclaimed beamed ceiling grid, tongue and groove ceiling in kitchen, knotty alder cabinetry, leather finish to granite, seeded glass insets, custom door to panty to showcase an antique stained glass window from childhood church, custom doors and handles made for study entry, shredded straw added to wall texture, custom glazing done to all walls, wood floor remnants created an antique quilt pattern for the back wall of the powder bath, custom wall treatment created by designer, and a mixture of new and antique furnishing were added, all to create a warm, yet lived in feeling for this special family.
A new central stone wall reversed with an over scaled fireplace and reclaimed flooring from the East became the anchor for this level of the home. Removing all the “divisions” of space and using a unified surface made unused rooms, part of the daily living for this family. The desire to entertain large group in a unified space, yet still feel like you are in a cozy environment was the driving force for removing divisions of space.
Photos by Randy Colwell
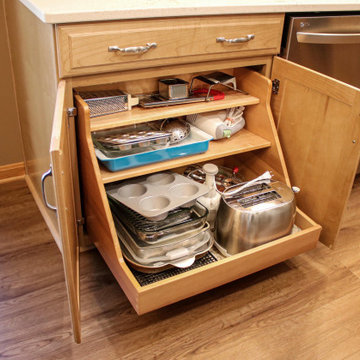
In this two-tone kitchen, Waypoint LivingSpaces 660D Maple Rye cabinets were installed on the perimeter and Medallion Silverline Jackson door Maple Eucalyptus is the island. On the countertop is Eternia Summerside quartz with the "stone over the bowl" undermount sink and on the wine bar. The backsplash is Chateua Creme with slate/glass/deco band. On the floor is Triversa Luxury Vinyl Plank Flooring Country Ridge- Autumn Glow 7"x 48" plank.
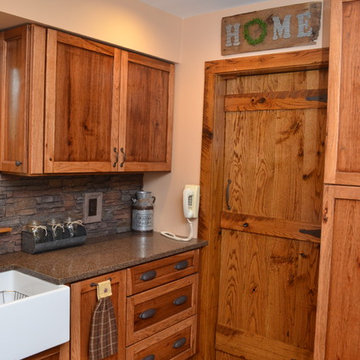
Haas Cabinetry
Wood Species: Hickory
Cabinet Finish: Pecan
Door Style: Shakertown V
Countertop: Quartz, eased edge bourbon color
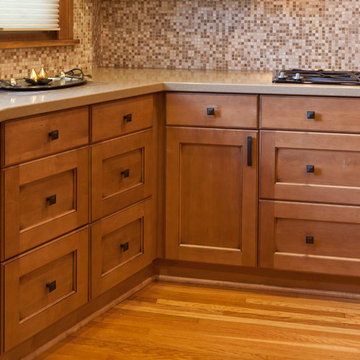
Re-purposing of kitchen, dining, and foyer of this 2 ½ story brick 1915 lake front property. The client expressed an attitude of stewardship toward their home, and wished to update and modernize the kitchen while respecting and preserving the home’s history and aesthetics.The incorporation of existing elements and careful finish selection has created a seamless transformation that satisfies the homeowner’s intent to preserve the integrity of their home while enjoying convenience and beauty of an updated kitchen. 2011 COTY Award Winner Residential Kitchen Over $120,000
Photos: Valerie Jardin
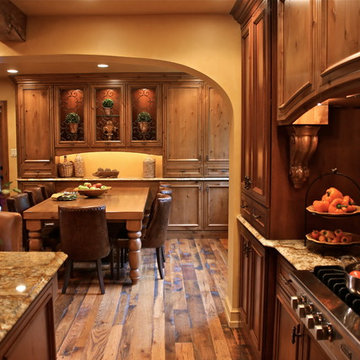
Voted best of Houzz 2014, 2015, 2016 & 2017!
Since 1974, Performance Kitchens & Home has been re-inventing spaces for every room in the home. Specializing in older homes for Kitchens, Bathrooms, Den, Family Rooms and any room in the home that needs creative storage solutions for cabinetry.
We offer color rendering services to help you see what your space will look like, so you can be comfortable with your choices! Our Design team is ready help you see your vision and guide you through the entire process!
Photography by: Juniper Wind Designs LLC
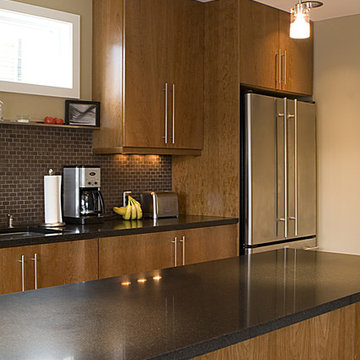
Stainless accents in each room gave these units a very clean and modern look.
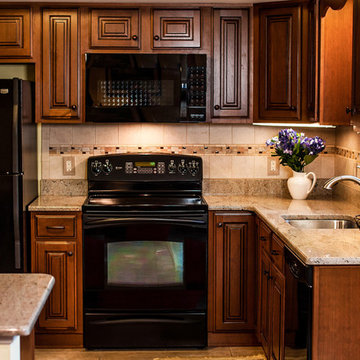
Renew your existing cabinetry with a beautiful wood reface! What a dramatic update. Get the look of custom cabinetry at a fraction of the price!
This is our Tuscany door in Cherry with a Cinnamon Finish with Brown glaze.
Photo by: Elliot Quintin

Dura Supreme quarter sawn oak cabinetry with shaker door style and custom hood. The unique items include arched valance on upper cabinets, rustic hardware, and hand made tile. The granite is Golden River. Photography by Stewart Crenshaw.
6
