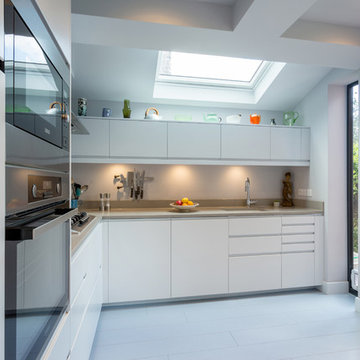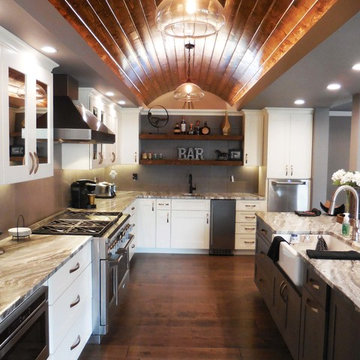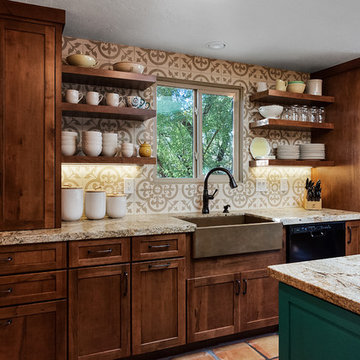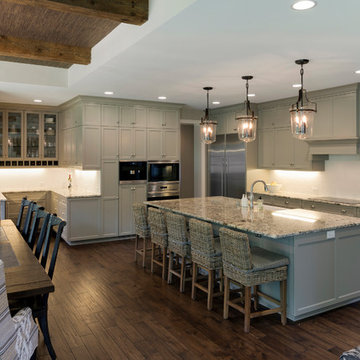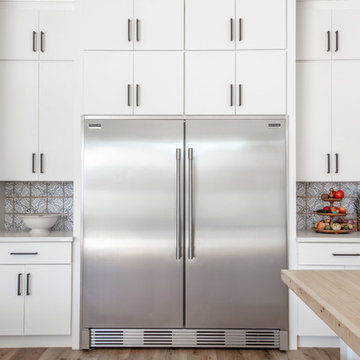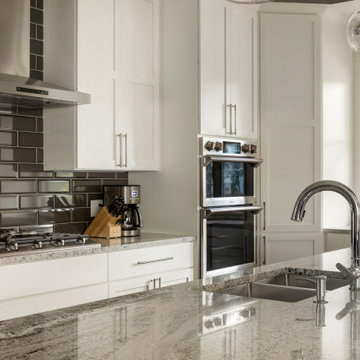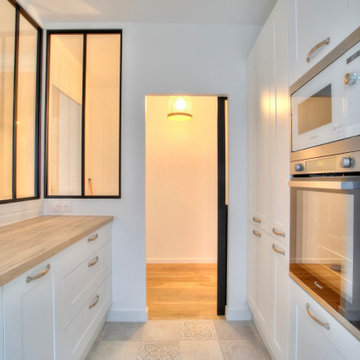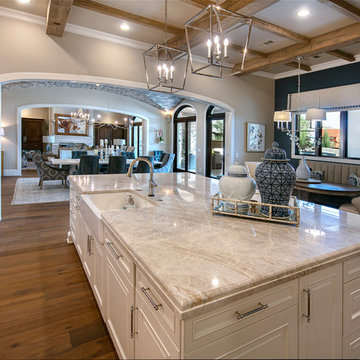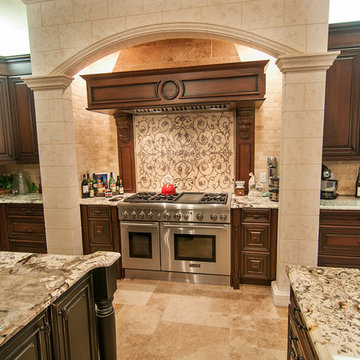Kitchen with Cement Tile Splashback and Beige Benchtop Design Ideas
Refine by:
Budget
Sort by:Popular Today
61 - 80 of 458 photos
Item 1 of 3
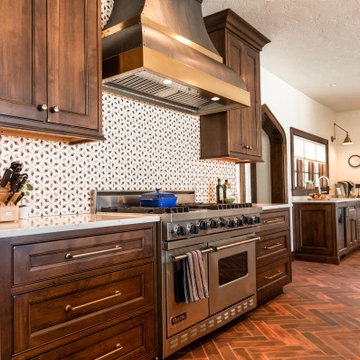
www.genevacabinet.com
Viking range with Raw Urth Hood and artistic tile backsplash. Cabinet drawer storage and prep area.
Multiple and flexible zones are a personalized way to design a kitchen that includes sophisticated storage, integrated appliances and statement backsplashes. This lovely example features Shiloh Cabinetry for a remodel by Stebnitz Builders
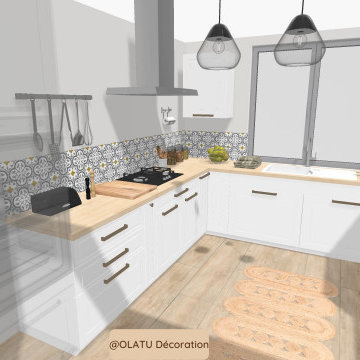
Plan 3D d'un aménagement cuisine ouverte sur la pièce de vie avec une cuisine scandinave avec des tons clairs, du bois et une crédence en carreaux de ciment.
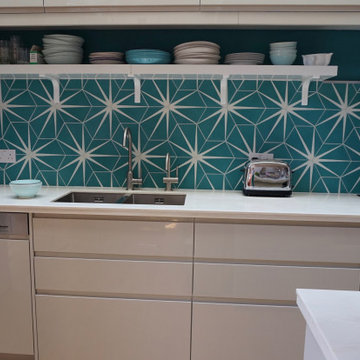
The splash back is the feature of this space, so we kept all the other materials simple.
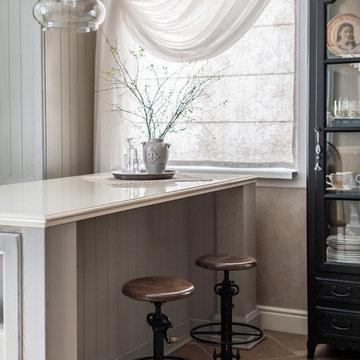
Кухня прованс светло-серого цвета, остров, металлические барные стулья, штора на окне, римская штора, подвесные стеклянные светильники.
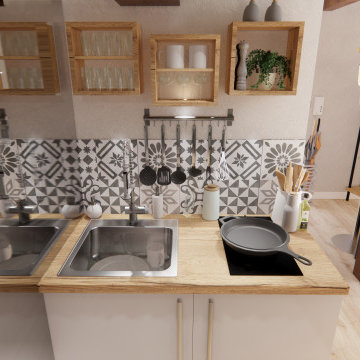
Petite kitchenette avec une jolie crédence en carreaux de ciment. Plan de travail en bois qui se marie avec le reste du projet. La petite particularité de cet espace est le mur en miroir qui permet d'apporter de la profondeur.
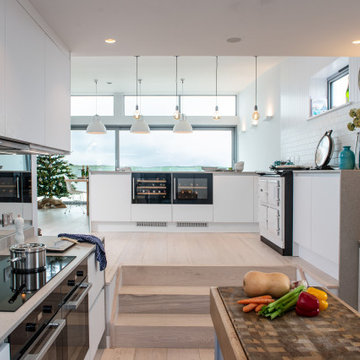
Gara is exceptionally versatile due to bespoke sizes being readily available, helping you make use of the most awkward of spaces and challenges such as this stunning split level room.
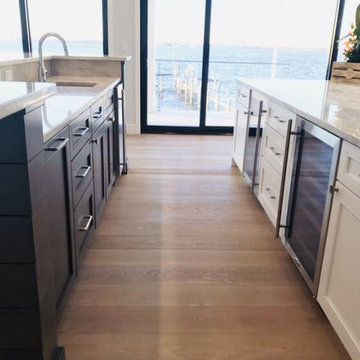
This 1st place winner of Tedd-Wood Cabinetry's National 2020 "Picture Perfect" Contest transitional category, Designed by Jennifer Jacob is in the "Stockton" door style in both Maple wood "White Opaque" and Cherry wood with "Morning Mist" and a light brushed black glaze.
The counter tops are "Taj Mahal" quartzite,
The back splash made by Sonoma tiles is "Stellar Trestle in Hidden Cove."
The flooring is Duchateau "Vernal Lugano"
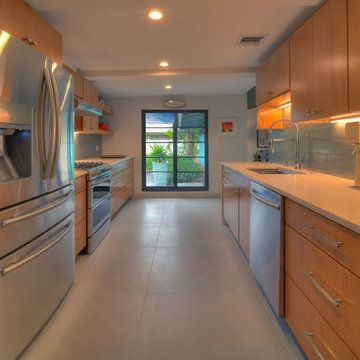
This was previously the corner of their carport. To our left on the other side of this wall is their new one car garage.
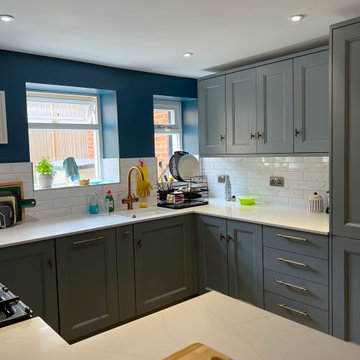
Contemporary open plan kitchen with sleek dark cabinetry and stainless steel appliances, providing an ideal space for entertaining and cooking.
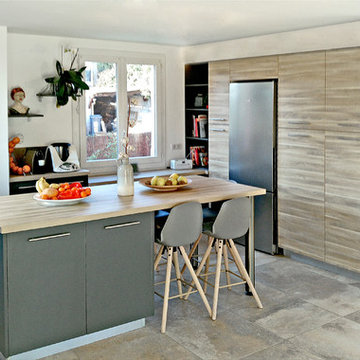
Cette grande cuisine ouverte se décline en bicolore avec des façades mates anthracite pour les meubles bas et un très élégant décor bois pour les colonnes.
Des niches, aussi esthétiques que pratiques terminent le mur de colonnes.
Parfaitement intégrée à la pièce à vivre, la cuisine est belle, agréable à vivre et très fonctionnelle, le tout dans un style néo industriel très tendance.
Coloris à découvrir au showroom, n'hésitez pas à venir nous rencontrer.
VS Agencement
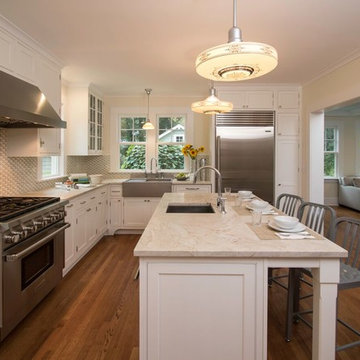
A 4 foot expansion was all that was added to this kitchen, however, relocating the powder room and opening it up to the new family room addition made all the difference in the world. Described as serene by many that visit the morning sun floods the kitchen in the morning and the evening sun coming in from the family room and full southern exposure over the sink make the lighting somewhat unnecessary. The white beaded inset cabinets with traditional hardware were selected to keep the space in alignment with the design intent of the original 1920's detailing of the home. The lights over the island were salvaged from a 1920 brokerage house in Newark, NJ. the shade over the farmhouse sink was salvaged from the original home and a new fixture was made to showcase it. Hand painted ceramic tile was selected for the backsplash.
Kitchen with Cement Tile Splashback and Beige Benchtop Design Ideas
4
