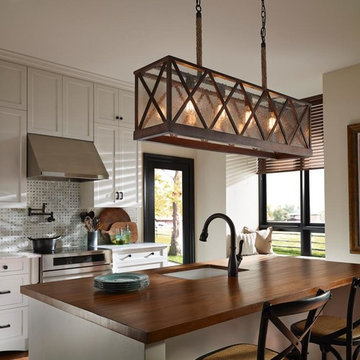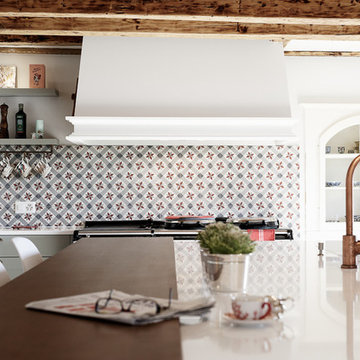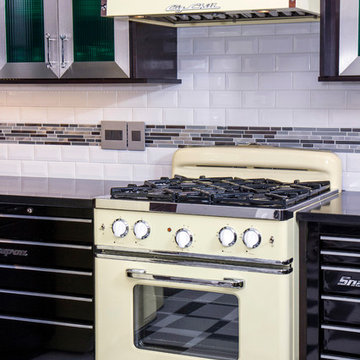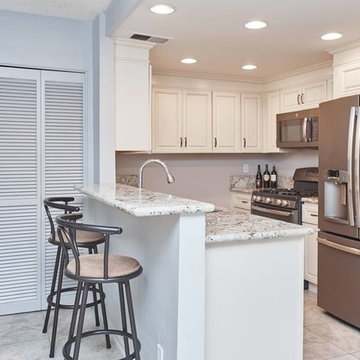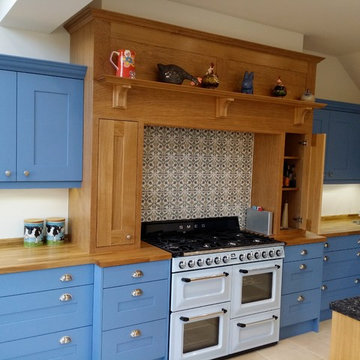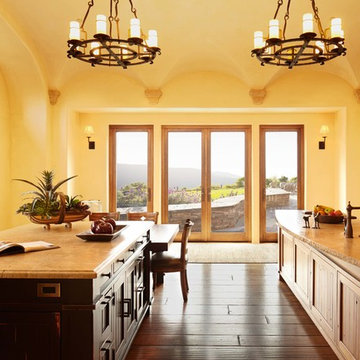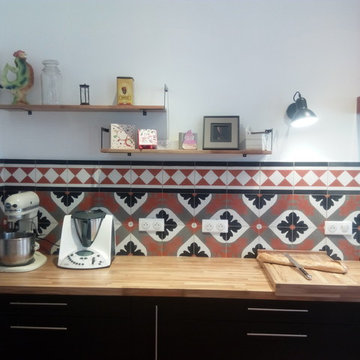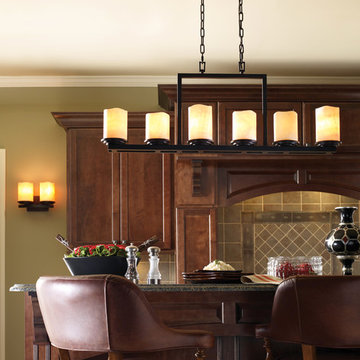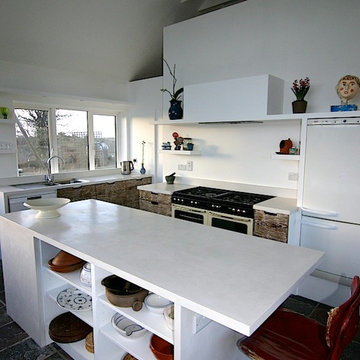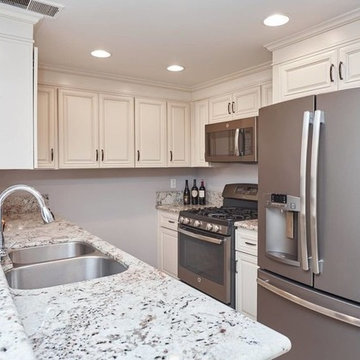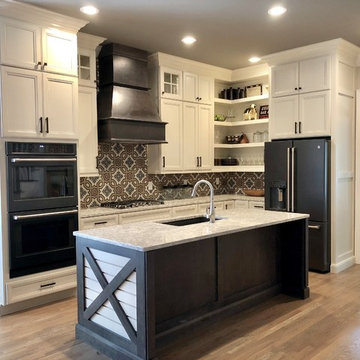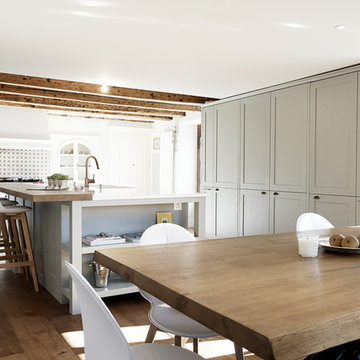Kitchen with Cement Tile Splashback and Coloured Appliances Design Ideas
Refine by:
Budget
Sort by:Popular Today
41 - 60 of 166 photos
Item 1 of 3
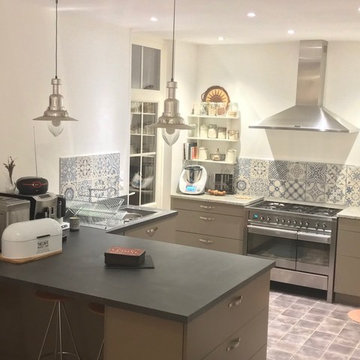
La crédence de la cuisine est en parfaite harmonie avec les carreaux du sol et apporte un joli contraste à la pièce et un style vintage.
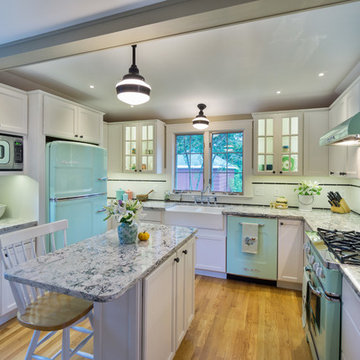
Design/Build: Modern Yankee Builders & Stephen Greenleaf, Architect; John Anderson, On The Spot Photography
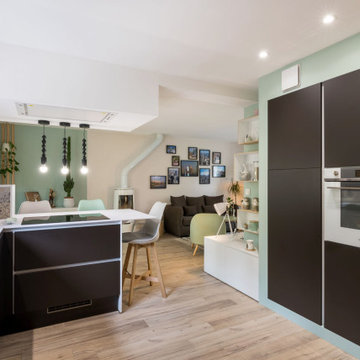
Cuisine ouverte à forte capacité de rangement. Une belle optimisation de l'espace pour que rien ne manque et lui garantir fonctionnalité et esthétisme.
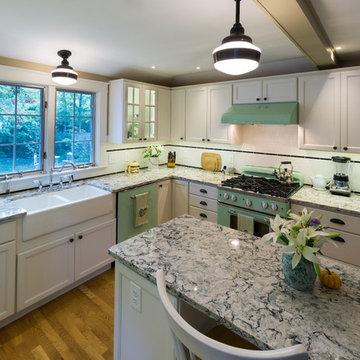
Design/Build: Modern Yankee Builders & Stephen Greenleaf, Architect; John Anderson, On The Spot Photography
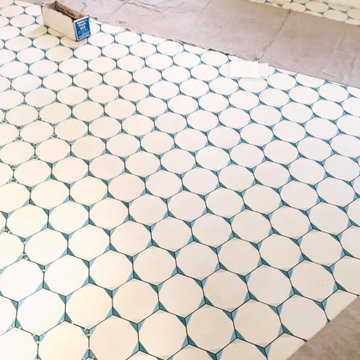
Lifestyle blogger mom extraordinaire Joy Cho tackles a custom kitchen project with our team lead by Project Manager Ran.
See Oh Joy's Blog article: http://ohjoy.blogs.com/my_weblog/2017/05/the-oh-joy-studio-kitchen-before.html
After: http://ohjoy.blogs.com/my_weblog/2017/09/the-oh-joy-studio-kitchen-reveal.html
Photographer: Monica Wang
Designer: Sarah Sherman Samuel
Oh Joy Kitchen
"Joy Cho, has also authored three books and consulted for hundreds of creative businesses around the world. She has been a keynote speaker at Alt Summit, IDS West, Pinterest HQ, Target HQ, and more..."- Oh Joy currently has a collection at Target stores throughout the US
For Joy's project, she used custom tiles designed by her!
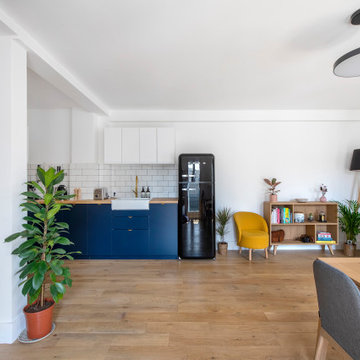
Agrandir l’espace et préparer une future chambre d’enfant
Nous avons exécuté le projet Commandeur pour des clients trentenaires. Il s’agissait de leur premier achat immobilier, un joli appartement dans le Nord de Paris.
L’objet de cette rénovation partielle visait à réaménager la cuisine, repenser l’espace entre la salle de bain, la chambre et le salon. Nous avons ainsi pu, à travers l’implantation d’un mur entre la chambre et le salon, créer une future chambre d’enfant.
Coup de coeur spécial pour la cuisine Ikea. Elle a été customisée par nos architectes via Superfront. Superfront propose des matériaux chics et luxueux, made in Suède; de quoi passer sa cuisine Ikea au niveau supérieur !
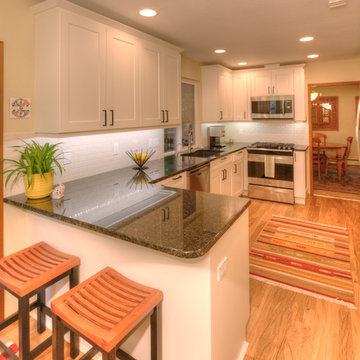
Here's another shot of this beautiful kitchen.
As you can see, the peninsula provides additional counter space and can sit two people, making the kitchen the perfect place to eat or entertain.
The hardware is by Bereson and is part of the Metro collection. The angular shape of the handles mimics the crisp lines of the Retro door, showing that every detail has been pondered in this kitchen.
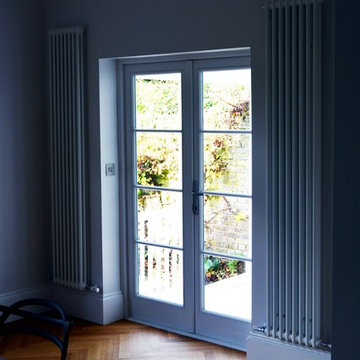
Complete kitchen renovation with a fully bespoke kitchen fittings handcrafted by artisan carpenters in Ealing West London
Kitchen with Cement Tile Splashback and Coloured Appliances Design Ideas
3
