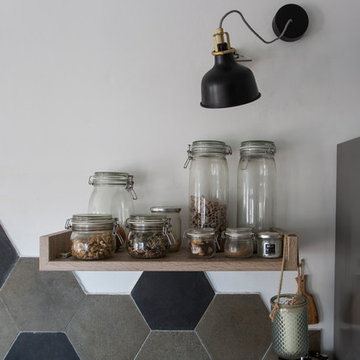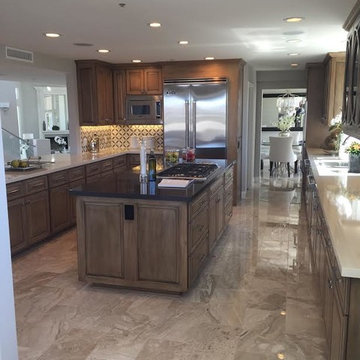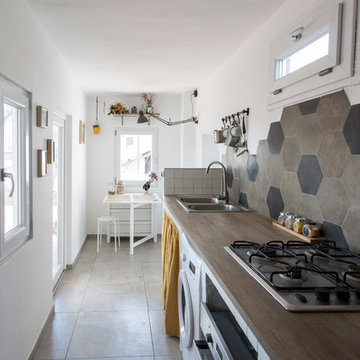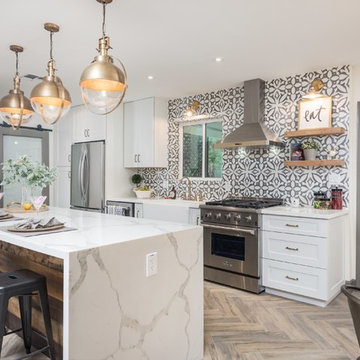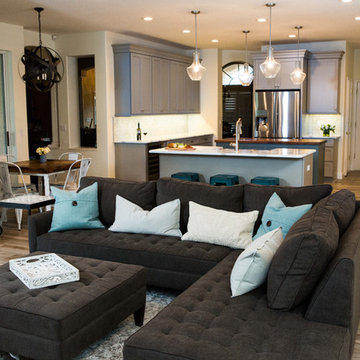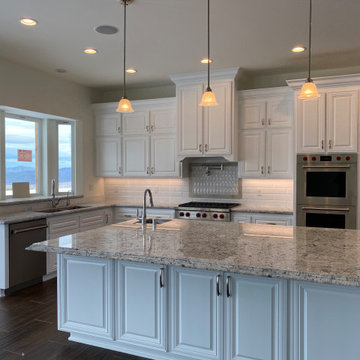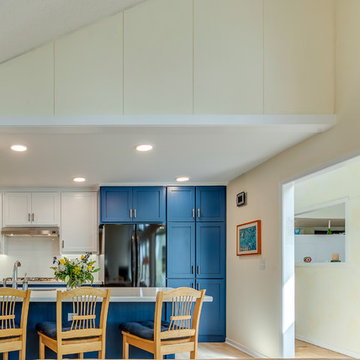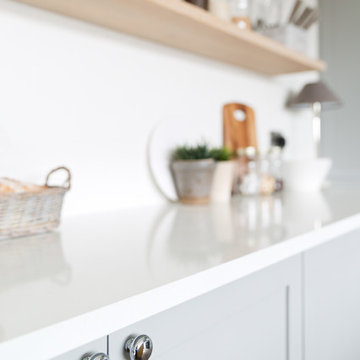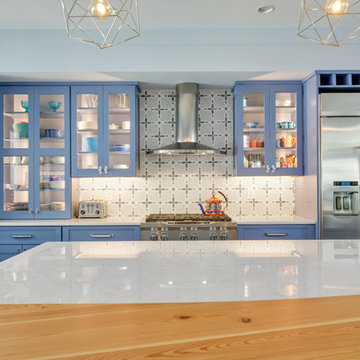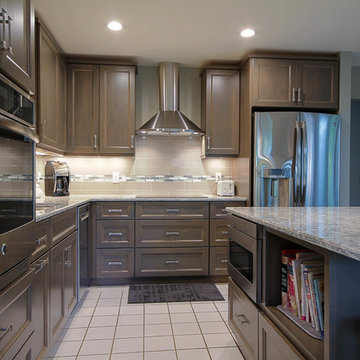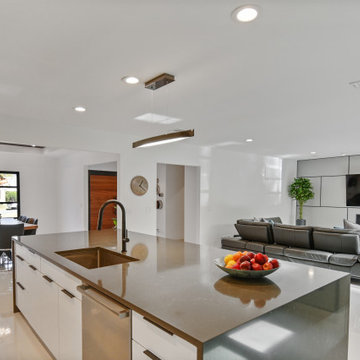Kitchen with Cement Tile Splashback and Porcelain Floors Design Ideas
Refine by:
Budget
Sort by:Popular Today
141 - 160 of 698 photos
Item 1 of 3
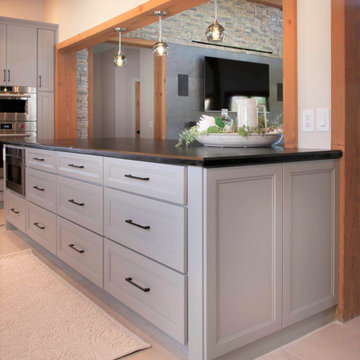
We re-designed a rustic lodge home for a client that moved from The Bay Area. This home needed a refresh to take out some of the abundance of lodge feeling and wood. We balanced the space with painted cabinets that complimented the wood beam ceiling. Our client said it best - Bonnie’s design of our kitchen and fireplace beautifully transformed our 14-year old custom home, taking it from a dysfunctional rustic and outdated look to a beautiful cozy and comfortable style.
Design and Cabinetry Signature Designs Kitchen Bath
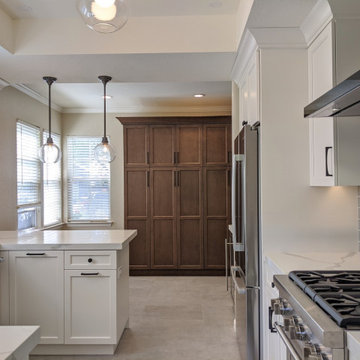
Designed by Kitchen Inspiration Inc.
Cabinetry: Sollera Fine Cabinetry
Countertop: Quartz Master Engineered Quartz
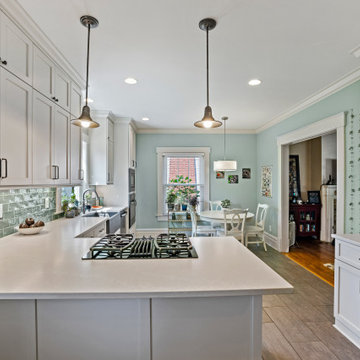
A tiny kitchen and large unused dining room were combined to create a welcoming, eat in kitchen with the addition of a powder room, and space left for the doggies.
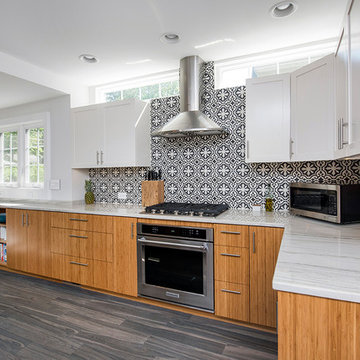
NJW Construction, Inc., Carroll, Ohio, 2019 NARI CotY Award-Winning Residential Kitchen $60,001 to $100,000
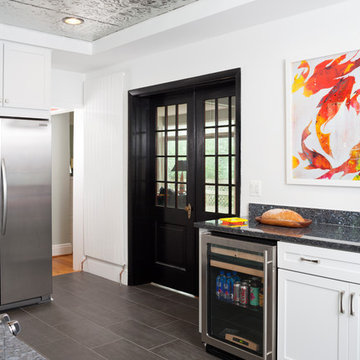
Using a random selection of colorful cement tiles, we created a ceiling-high backsplash that acts as the focal point of the room. We installed a richly patterned pressed tin ceiling to add vintage flair to an often overlooked part of a room. The eye-catching black trim makes the windows pop and completes this bold kitchen makeover.
Stacy Zarin Goldberg Photography
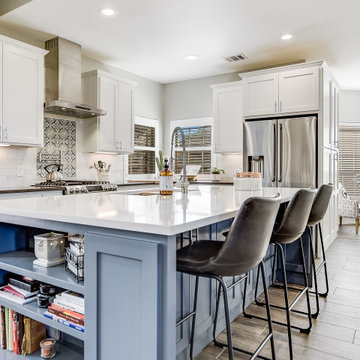
This Kitchen was closed off and had three different ceiling heights. After the remodel and opening up the floor plan with new Wood Look tile floors, gray cabinet island, white cabinets, and shutters - this Kitchen is much more updated!
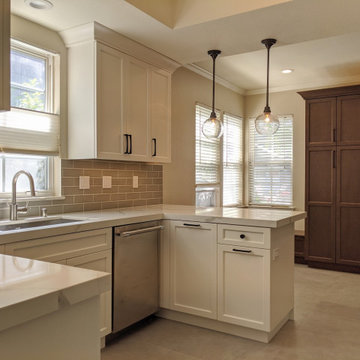
Designed by Kitchen Inspiration Inc.
Cabinetry: Sollera Fine Cabinetry
Countertop: Quartz Master Engineered Quartz
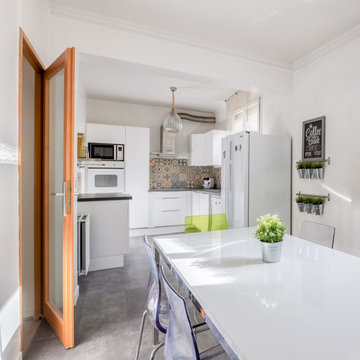
Cette grande cuisine dinatoire était à l'origine beaucoup plus petite, elle a été agrandie en réunissant la cuisine initiale, un cellier et un grand bureau.
Des couleurs neutres et contemporaines (blanc pour les meubles et l'électroménager, gris pour le sol et les plans de travail) sont réhaussées par des pointes de vert vif (chaises et plantes) et une crédence en carrelage aux motifs graphiques colorés rappelant les carreaux de ciment.
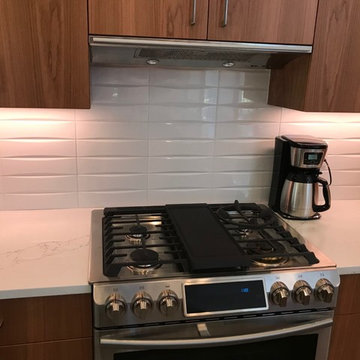
This Mid-Century kitchen back splash has a contemporary look with 3D white 4x12 tile.
Kitchen with Cement Tile Splashback and Porcelain Floors Design Ideas
8
