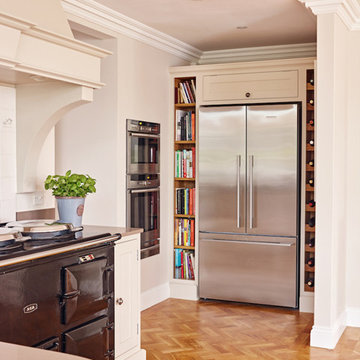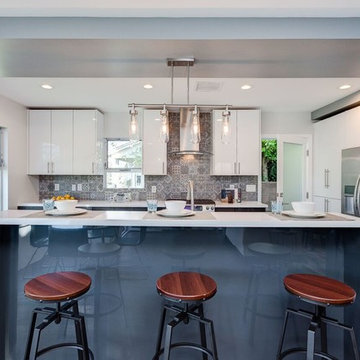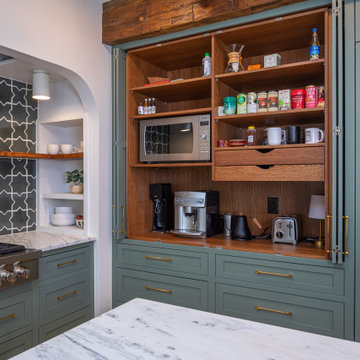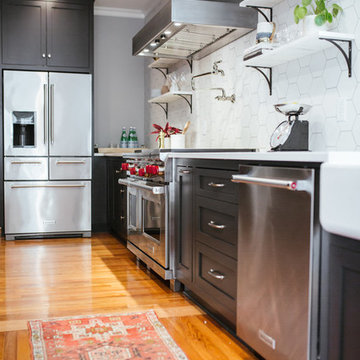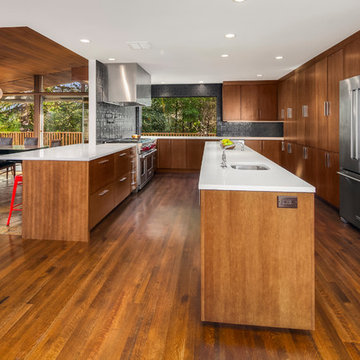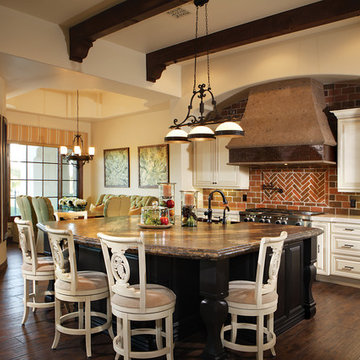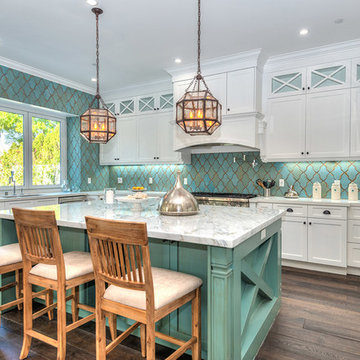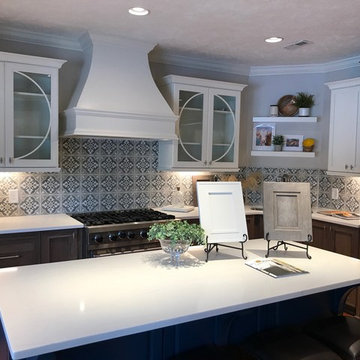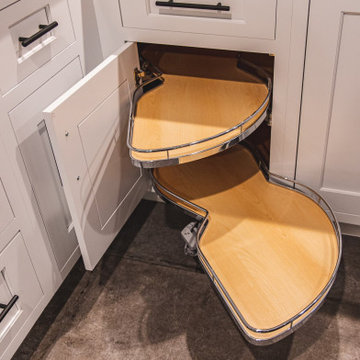Kitchen with Cement Tile Splashback Design Ideas
Refine by:
Budget
Sort by:Popular Today
81 - 100 of 4,269 photos
Item 1 of 3

A mid-sized transitional open-concept house that impresses with its warm, neutral color palette combined with splashes of purple, green, and blue hues.
An eat-in kitchen is given visual boundaries and elegant materials serves as a welcome replacement for a classic dining room with a round, wooden table paired with sage green wooden and upholstered dining chairs, and large, glass centerpieces, and a chandelier.
The kitchen is clean and elegant with shaker cabinets, pendant lighting, a large island, and light-colored granite countertops to match the light-colored flooring.
Home designed by Aiken interior design firm, Nandina Home & Design. They serve Augusta, Georgia, as well as Columbia and Lexington, South Carolina.
For more about Nandina Home & Design, click here: https://nandinahome.com/
To learn more about this project, click here: http://nandinahome.com/portfolio/woodside-model-home/
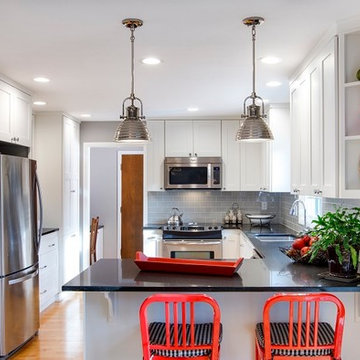
Our Interior Designers tell clients, “Be true to yourself, and you will love the results.” This kitchen remodel reflects that motto. The owners of this Salem area ranch home had a long-standing appreciation of the classic white, black, and red color combination. So when C&R Senior Interior Designer Linda Stewart selected the new color palette, she stayed close to that theme.
A challenge in nearly every older kitchen is the new refrigerator sizes. Remember the day when you could replace your refrigerator and the new one would fit perfectly in the existing space? Not anymore. Now, the super-sized refrigerators wreck havoc on most kitchen spaces. If, by luck, it happens to fit beneath the upper cabinet, it more than likely protrudes out into the room.
This kitchen had that issue. The refrigerator stuck out a good six inches from the cabinet edge, seriously affecting the visual flow. And with that much added depth, reaching the cabinet above was almost impossible.
C&R solved this problem with a custom cabinet and side pantry that extends the full depth of the refrigerator. This accomplished two good things: added architectural interest and a refrigerator proportional to the kitchen as a whole.
Terry Poe Photography

A narrow galley kitchen with glass extension at the rear. The glass extension is created from slim aluminium sliding doors with a structural glass roof above. The glass extension provides lots of natural light into the terrace home which has no side windows. A further frameless glass rooflight further into the kitchen extension adds more light.
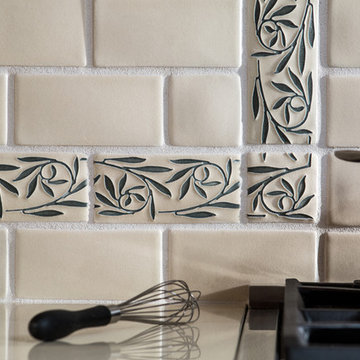
Craftsman-style kitchen backsplash featuring Motawi Tileworks’ subway tiles and Willow border

This minimalist kitchen design was created for an entrepreneur chef who wanted a clean entertaining and research work area. To minimize clutter; a hidden dishwasher was installed and cutting board cover fabricated for the sink. Color matched flush appliances and a concealed vent hood help create a clean work area. Custom solid Maple shelves were made on site and provide quick access to frequently used items as well as integrate AC ducts in a minimalist fashion. The customized tile backsplash integrates trim-less switches and outlets in the center of the flowers to reduce their visual impact on the composition. A locally fabricated cove tile was notched into the paper countertop to ease the transition visually and aid in cleaning. This image contains one of 4 kitchen work areas in the home.

The original historical home had very low ceilings and limited views and access to the deck and pool. By relocating the laundry to a new mud room (see other images in this project) we were able to open the views and space to the back yard. By lowering the floor into the basement creating a small step down from the front dining room, we were able to gain more head height. Additionally, adding a coffered ceiling, we disguised the structure while offering slightly more height in between the structure members. While this job was an exercise in structural gymnastics, the results are a clean, open and functional space for today living while honoring the historic nature and proportions of the home.
Kubilus Photo

Built in 1896, the original site of the Baldwin Piano warehouse was transformed into several turn-of-the-century residential spaces in the heart of Downtown Denver. The building is the last remaining structure in Downtown Denver with a cast-iron facade. HouseHome was invited to take on a poorly designed loft and transform it into a luxury Airbnb rental. Since this building has such a dense history, it was our mission to bring the focus back onto the unique features, such as the original brick, large windows, and unique architecture.
Our client wanted the space to be transformed into a luxury, unique Airbnb for world travelers and tourists hoping to experience the history and art of the Denver scene. We went with a modern, clean-lined design with warm brick, moody black tones, and pops of green and white, all tied together with metal accents. The high-contrast black ceiling is the wow factor in this design, pushing the envelope to create a completely unique space. Other added elements in this loft are the modern, high-gloss kitchen cabinetry, the concrete tile backsplash, and the unique multi-use space in the Living Room. Truly a dream rental that perfectly encapsulates the trendy, historical personality of the Denver area.
Kitchen with Cement Tile Splashback Design Ideas
5
