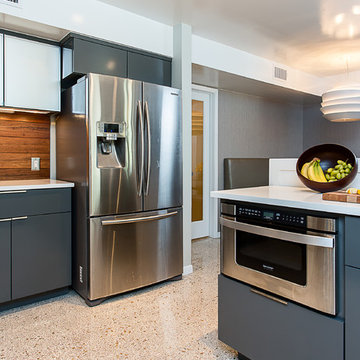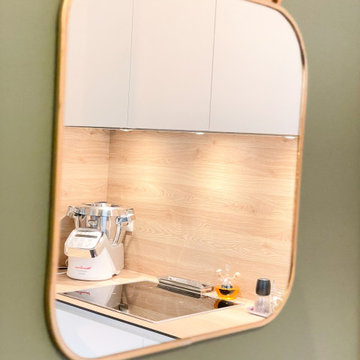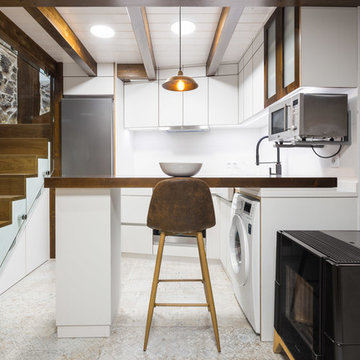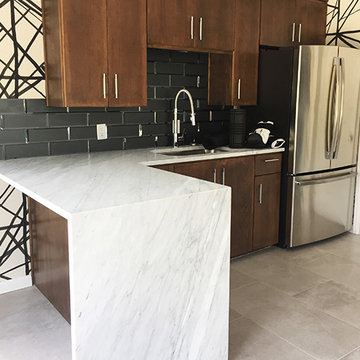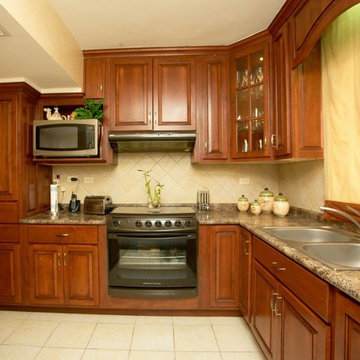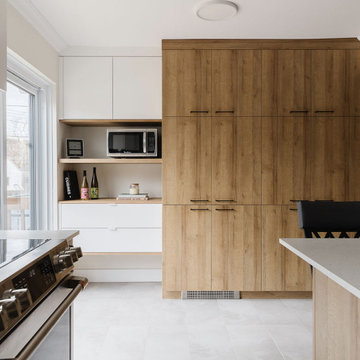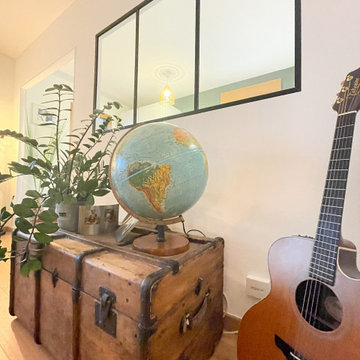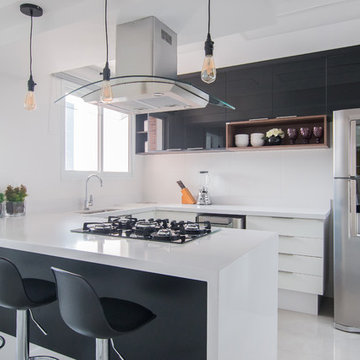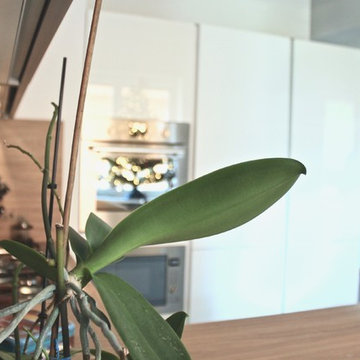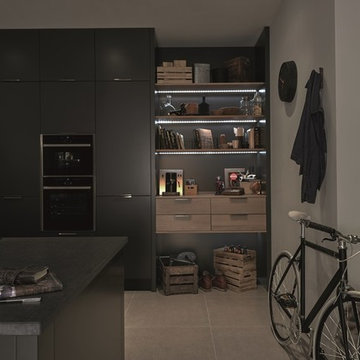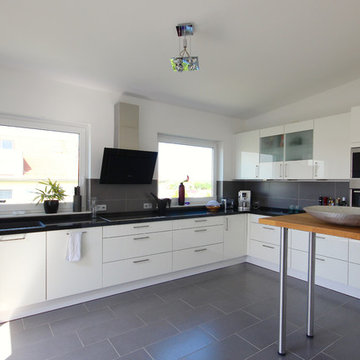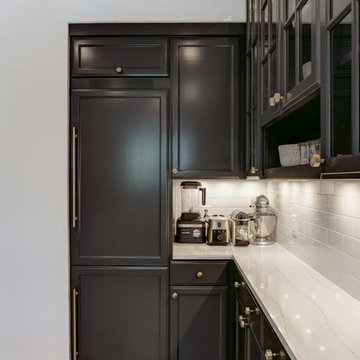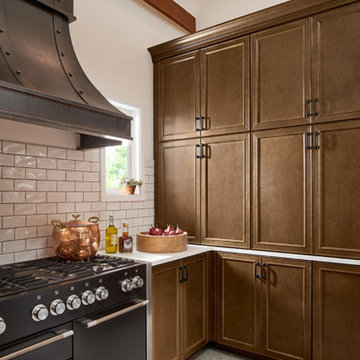Kitchen with Cement Tiles and a Peninsula Design Ideas
Refine by:
Budget
Sort by:Popular Today
161 - 180 of 909 photos
Item 1 of 3
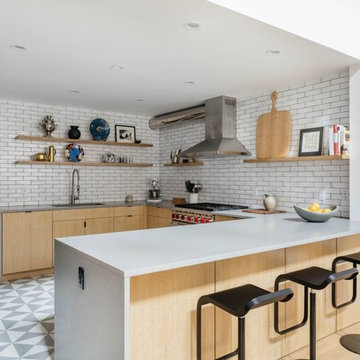
Located in an 1890 Wells Fargo stable and warehouse in the Hamilton Park historic district, this intervention focused on creating a personal, comfortable home in an unusually tall loft space. The living room features 45’ high ceilings. The mezzanine level was conceived as a porous, space-making element that allowed pockets of closed storage, open display, and living space to emerge from pushing and pulling the floor plane.
The newly cantilevered mezzanine breaks up the immense height of the loft and creates a new TV nook and work space. An updated master suite and kitchen streamline the core functions of this loft while the addition of a new window adds much needed daylight to the space. Photo by Nick Glimenakis.
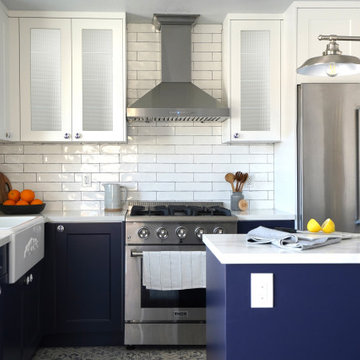
One more beach house kitchen done ⚓️ Beautiful marine details ? We used glossy subway tiles and silver lighting pendants which offer a timeless look for the kitchen. Job done by @dymbuildersgroupinc #annadesignla #3dannadesignla #kitchenremodel #constractionlandscape #designla #remodeling #landscape #bathroomremodeling #interiordesign #landscapedesign #houzz #built.com #luxuryinteriors
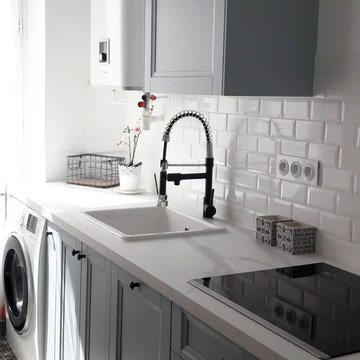
Conception d'une cuisine teinté bleu gris avec un plan de travail stratifié aspect marbre, et de sa crédence en carreaux de métro, le tout en parfaite harmonie avec le sol en carreaux de ciment teinté bleu gris.
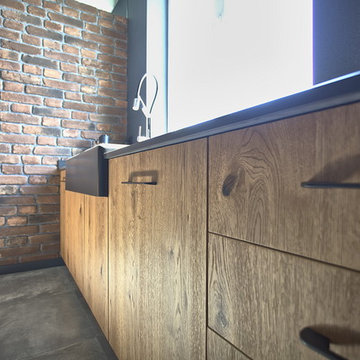
Кухня з цементним фасадом? Запросто! Так, наш CEMENTE дійсно схожий на справжній цемент. Інженери Anova більше року експерементували з комбінацією складових і нарешті ми досягли результату, що нас цілком задовольнив! У новому матеріалі ми можемо, за бажанням замовника, регулювати кількість та розмір повітряних кишень, розмір та частоту тріщин. У цій кухні ми також використали тонкий 15мм фасад, для того, щоб зробити зазори між фасадами максимально тонкими.
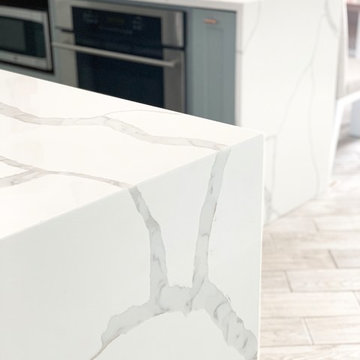
The only popcorn left in this place is "Fishers Popcorn"!
The first order of business - eliminate the caked on popcorn walls and ceiling, no easy task! Second - design a functional eat-in kitchen with what little wall space was available. Third - Lighting! It was important to have more cabinet storage, trash can pull out, an actual silverware drawer and of course a coffee bar. To keep it budget friendly I kept the existing refrigerator and dishwasher and replaced the bulky range and micro hood with a peninsula configuration. I decided to use copper lighting and accents as opposed to the predictable silver or gold. I think it really pops off the harbor blue cabinets and gives a subtle, feminine, mermaid feel. To top this kitchen off right, a scale tile backsplash and Quartz Borghini countertops with waterfalls were installed.
Backsplash/Counters: American Granite, Bishopville, MD
Photography: Ricky Johnson, Fenwick Island, DE
Dining Set/Sleeper Sofa: Casual Designs Furniture, Heidi Rae Ocean City, MD
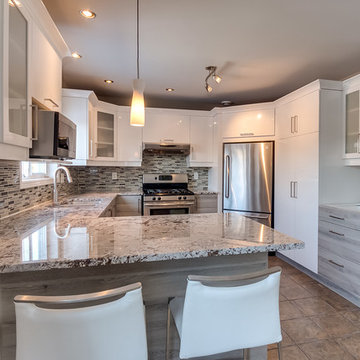
The Fréchette family in St-Basile-le-Grand wanted to rejuvenate their kitchen without changing the layout. To accomplish this, we removed the angled corner cabinet and desk and replaced the clear glass doors with frosted glass in order to achieve a more modern look. The original cabinets were in rather outdated orange melamine. We transformed them, using glossy white in the upper cabinets and grey wood-grain in the lower ones. The results of the refacing work are fantastic!
La famille Fréchette de St-Basile-le-Grand désirait rajeunir leur cuisine sans en changer la configuration. Pour ce faire, nous avons enlevé les caissons d’angle et remplacé les portes vitrées par des vitres givrées, dans le but de donner un look plus moderne. Les armoires originales étaient en mélamine orange, plutôt démodée. Nous les avons transformées en blanc satiné dans le haut et en gris effet bois dans le bas. Le résultat du refacing est fantastique !
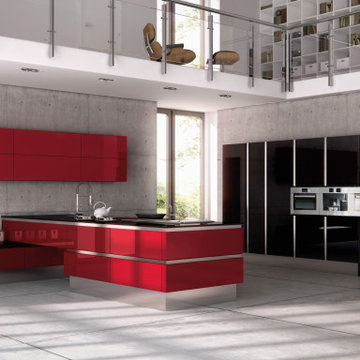
Red and Black lacquered glass handle-less kitchen with an aluminum gola. Tall unit wall with built in ovens and built in refrigerator. Double island depth with cooktop and sink. Island seating created using short base units attached to island.
Kitchen with Cement Tiles and a Peninsula Design Ideas
9
