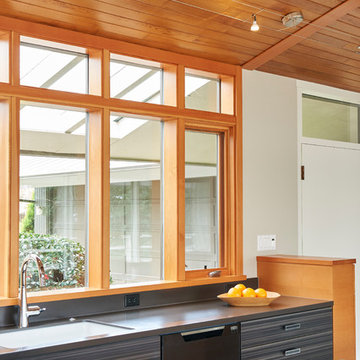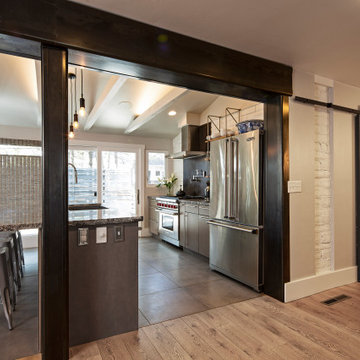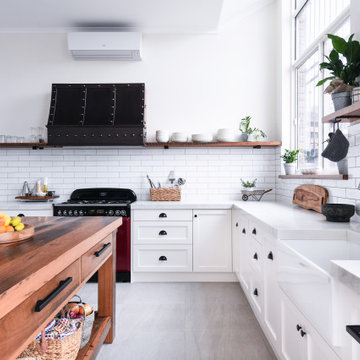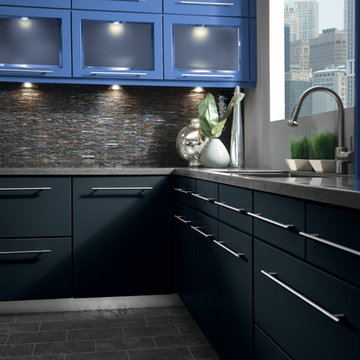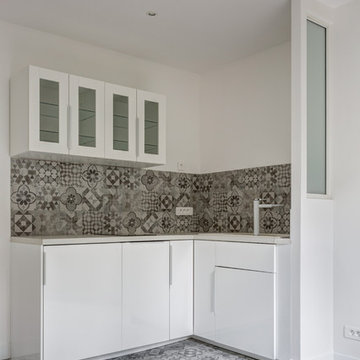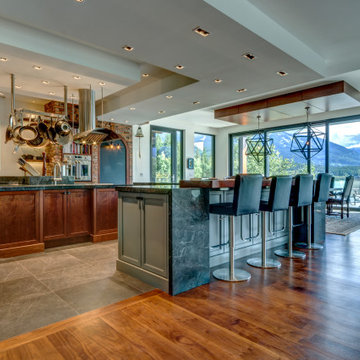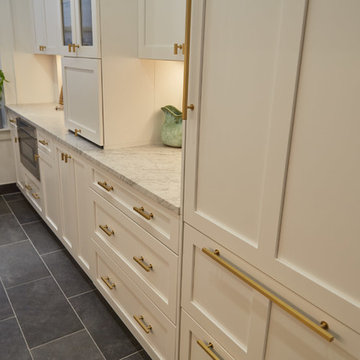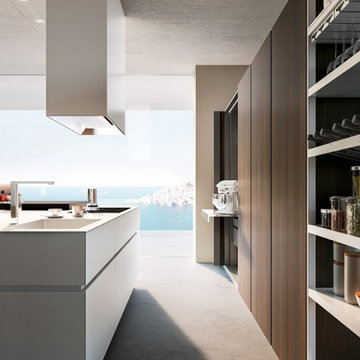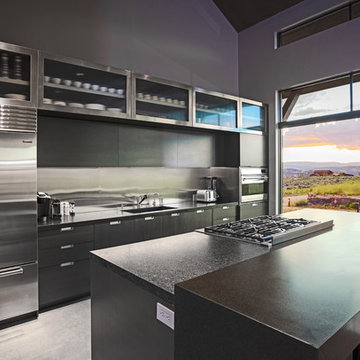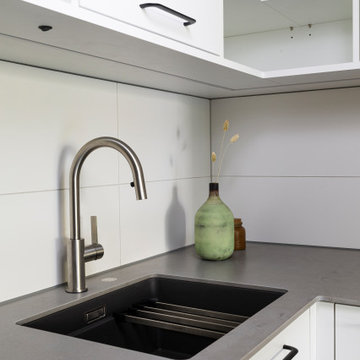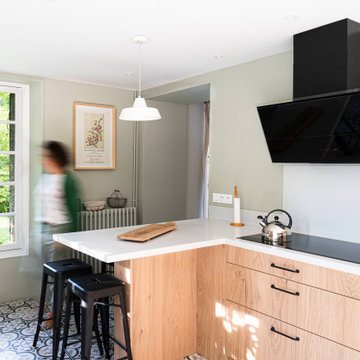Kitchen with Cement Tiles and Grey Benchtop Design Ideas
Refine by:
Budget
Sort by:Popular Today
161 - 180 of 1,161 photos
Item 1 of 3
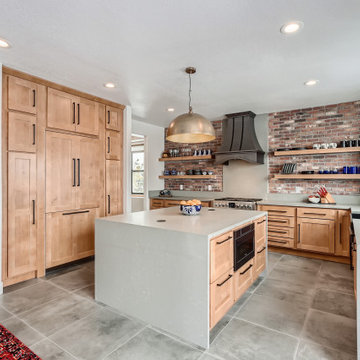
This is a fully custom kitchen featuring natural wood custom cabinets, quartz waterfall countertops, a custom built vent hood, brick backsplash, build-in fridge and open shelving. This beautiful space was created for a master chef with mid-century modern a touch of rustic aesthetic.
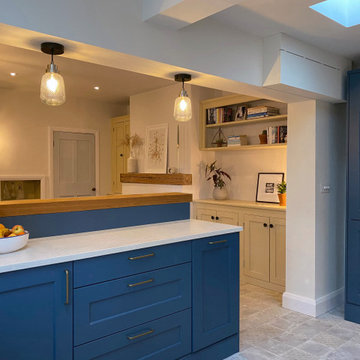
A dark, tired, old kitchen transformed into a bright, practical and inviting space.
This client showed me a picture of a blue kitchen at the start of our journey, that was the blue she loved and wanted and we based everything around that very blue.
We completely changed the layout of this kitchen. Adding a peninsular/bar where people can sit at while the other person is cooking and ideal for quick breakfast. The bar joins the two areas together: on one side the fire place with a sofa in front, on the other side the kitchen and enormous larder unit.
We cut up an old beam from a barn and used it on the fire place, extractor fan, bar and opening towards the dining room. We matched the built in cabinets from the left and designed some matching cupboards on the right. We added 2 skylights to let the light flow in the kitchen. And we added a concrete tile floor with a little blue pattern in.
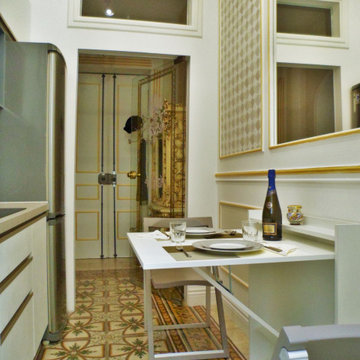
La nuova cucina di dimensioni minime realizzata dopo l'intervento di ristrutturazione. Nella parete opposta è stata creata una zona funzionale per consumare i pasti. Il rivestimento della parete è in stile classico e moderno con boiserie realizzata in gesso, con cornici, un ampio specchio e con riquadrature rivestite in parte in carta da parati di stile geometrico e in parte tinteggiate di bianco a due tonalità. Il tavolo (bianco) e le due sedie (tortora) sono del tipo richiudibili.
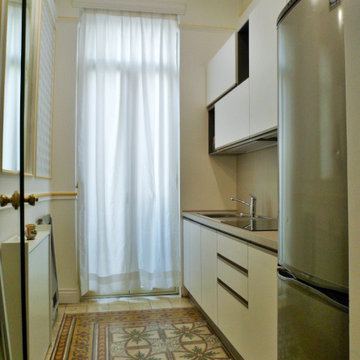
La nuova cucina minima dopo l'intervento di ristrutturazione.
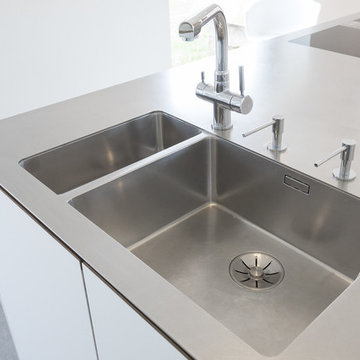
Die Edelstahlspüle BLANCO Andano wurde unter die Arbeitsplatte aus Edelstahl geklebt. Handseife und Spülmittel wurden in das Spülbecken integriert. Direkt unter der Spüle befindet sich ein doppeltes Müllsystem für Restmüll, Bioabfälle und für Recyclingmüll.
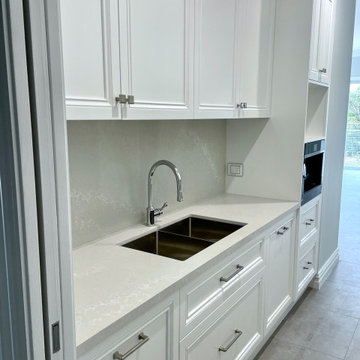
CLASSIC ELEGANCE
- Custom designed kitchen and walk in pantry with an 'in-house' profile, finished in a white satin polyurethane
- Detailed moulding and joinery build ups
- Integrated dishwasher and bin units
- Large custom mantle, with detailed profiling
- Custom designed and manufactured glass profiled display doors, with clear glass shelving and feature round LED lights
- 60mm mitred Caesarstone island benchtop
- 40mm mitred Caesarstone benchtop (for pantry / cooktop side)
- Smokey mirror splashback
- Tall appliance cabinet, with stone benchtop
- Satin nickel hardware
- Recessed round LED lights
- Blum hardware
Sheree Bounassif, Kitchens by Emanuel
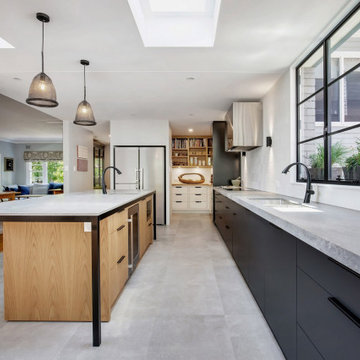
Modern kitchen renovation within a pre-war era home in Mosman. The existing room was extended to enlarge the kitchen space whilst also providing the opportunity to improve natural lighting. The overall layout of the kitchen remains the same with the exception of a large scullery/pantry at one end and minor layout optimisations.
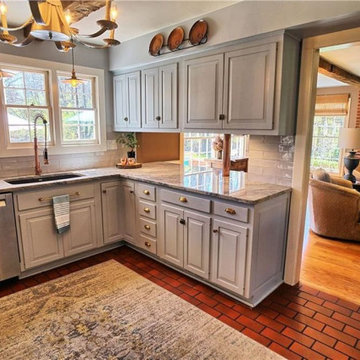
This vintage kitchen in a historic home was snug and closed off from other rooms in the home, including the family room. Opening the wall created a pass-through to the family room as well as ample countertop space and bar seating for 4.
The new undercount sink in the beautiful granite countertop was enlarged to a single 36" bowl.
The original Jen-Aire range had seen better days. Removing it opened up additional counter space as well as offered a smooth cook surface with down draft vent.
The custom cabinets were solidly built with lots of custom features that new cabinets would not have offered. To lighten and brighten the room, the cabinets were painted with a Sherwin-Williams enamel. Vintage-style hardware was added to fit the period home.
The desk was removed since it diminished counter space and the island cabinets were moved into its place. Doing this also opened up the center of the room, allowing better flow.
Backsplash tile from Floor & Decor was added. Walls, backsplash, and cabinets were selected in matching colors to make the space appear larger by keeping the eye moving.
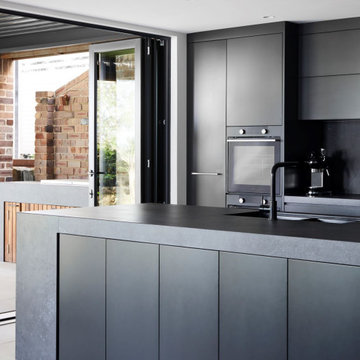
What was once a confused mixture of enclosed rooms, has been logically transformed into a series of well proportioned spaces, which seamlessly flow between formal, informal, living, private and outdoor activities.
Opening up and connecting these living spaces, and increasing access to natural light has permitted the use of a dark colour palette. The finishes combine natural Australian hardwoods with synthetic materials, such as Dekton porcelain and Italian vitrified floor tiles
Kitchen with Cement Tiles and Grey Benchtop Design Ideas
9
