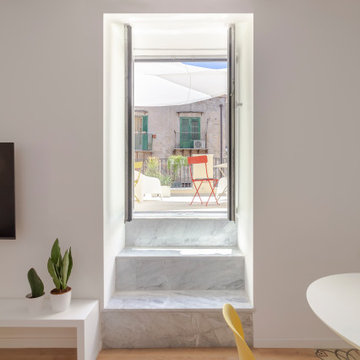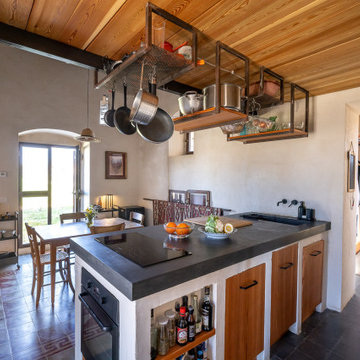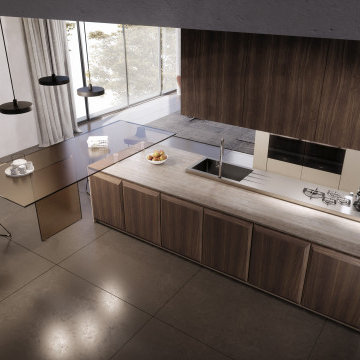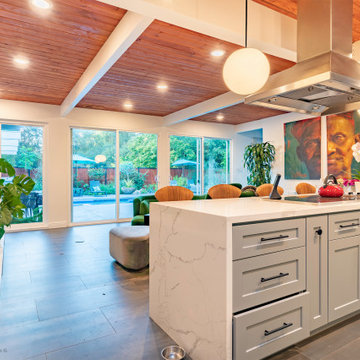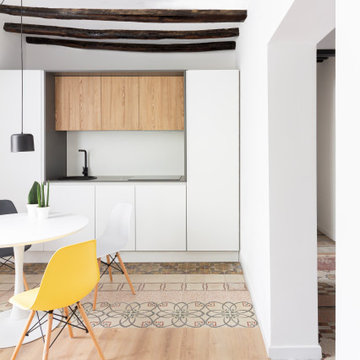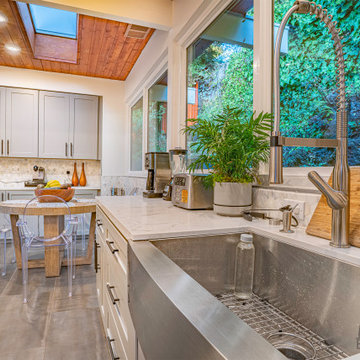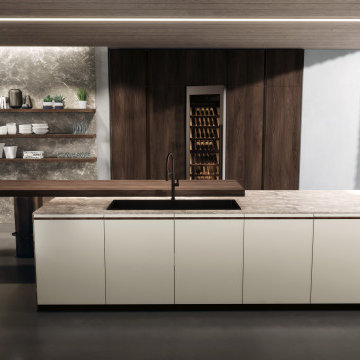Kitchen with Cement Tiles and Wood Design Ideas
Refine by:
Budget
Sort by:Popular Today
21 - 40 of 57 photos
Item 1 of 3
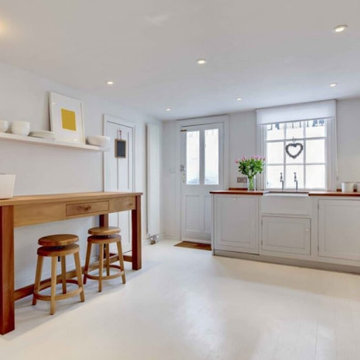
This simple yet elegant-looking kitchen renovation exudes a very positive aura and vibe. The refreshing design elements contribute to a space that not only radiates simplicity and elegance but also creates an uplifting atmosphere. The careful balance of minimalism and sophistication makes this kitchen a welcoming and visually pleasing environment, where every detail adds to the overall positive energy.
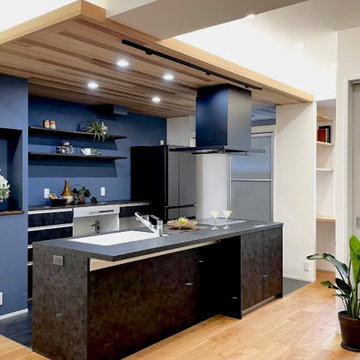
ヴィンテージメタルのPanasonic「Lクラス キッチン」にグラリオカウンターを合わせました。
レッドシダーの天井に設置されたダウンライトは調光式。あかりが空間を演出してくれます。
カップボードはPanasonic「ラクシーナ」からセレクト。ウォールシェルフやニッチと合わせた木目調のカウンターで統一感を持たせています。
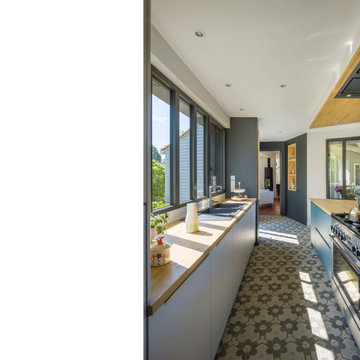
Située dans un hameau de Clisson (44), cette maison recherchait plus d’espace et une meilleure orientation vers le jardin. Peu typique, cette maison à ossature bois se démarque par son architecture. Il s’agit pour ce ici de réaliser une extension harmonieuse et respectueuse de l’existant.
C’est pourquoi le projet se développe sur le côté de la maison. Un nouveau volume bois, dans le strict respect de l’architecture existante, s’érige pour abriter l’atelier. Pour liaisonner et moderniser la maison un second volume crée l’articulation ; revêtu tout de zinc et avec sa toiture terrasse il contraste et anime l’architecture existante.
Cette boîte noire accueille la cuisine et toutes ses ouvertures permettent une vue panoramique du jardin et la pièce bénéficie d’un large ensoleillement toute la journée. La cuisine est l’élément central du projet ; les matériaux sont soignés, les niches bois incrustées et l’imbrication entre les carreaux hexagonaux et le parquet rendent cet espace chaleureux et convivial.
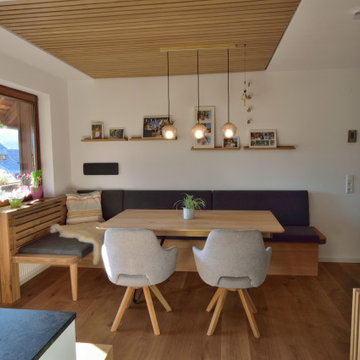
Küche in weiß mit Holz kombiniert.
Der Durchgang zur Küche wurde verbreitert und die vorhandene Sichtbalken wurde mit einer akustisch wirksamen Decke verkleidet. Die Balkenzwischenräume konnten dafür geschickt für die Dämmung ausgenutzt werden.
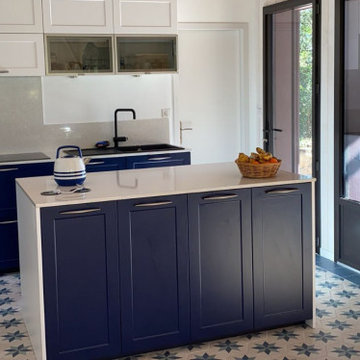
Cuisine style bord de mer qui nous projette dans l'esprit des vacances.
Le blanc, le bleu, le bois nous font penser à la mer et dans cette belle maison situé au Cap FERRET nous sommes très proche de la mer.
Plan de travail en quartz blanc avec des reflet brillants qui apportent de la luminosité et du charme à la cuisine.
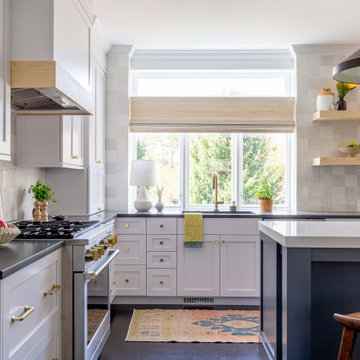
Custom blue/gray island with mitred quartz counter meets fresh white perimeter cabinets with jet mist granite and counter to ceiling tile to create illusion of height.
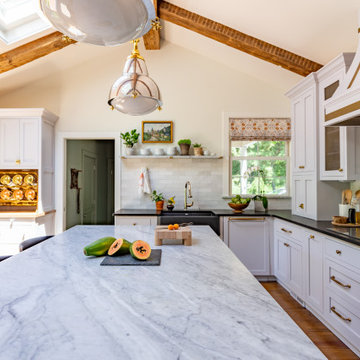
Mixed materials (granite/marble/brass/walnut) make this workhorse of a kitchen feel homey. With exposed beams, skylights, and a ten foot expanse of doors to the patio, the room feels roomy yet homey- just what the clients ordered.
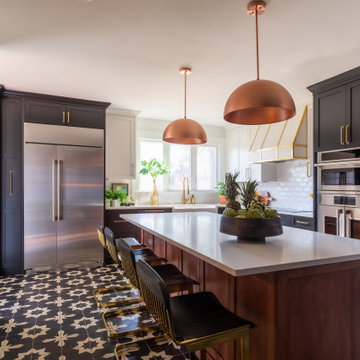
Black and white kitchen with copper and brass accents, black cabinets and walnut island, mixed materials, white brick wall, built in fireplace
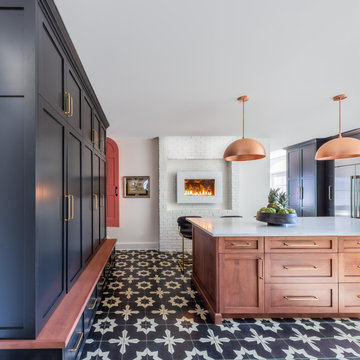
Black and white kitchen with copper and brass accents, black cabinets and walnut island, mixed materials, white brick wall, built in fireplace
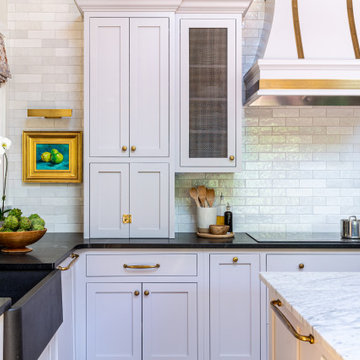
Mixed materials (granite/marble/brass/walnut) make this workhorse of a kitchen feel homey. With exposed beams, skylights, and a ten foot expanse of doors to the patio, the room feels roomy yet homey- just what the clients ordered.
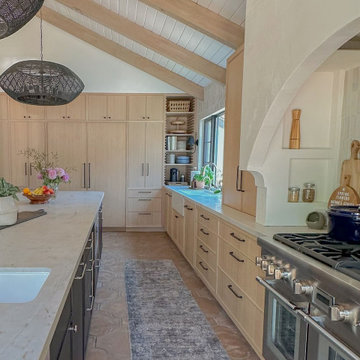
Design Build Custom Modern Transitional Kitchen remodel with custom aplus cabinets in Yorba Linda Orange County
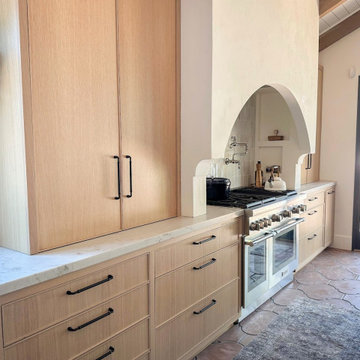
Design Build Custom Modern Transitional Kitchen remodel with custom aplus cabinets in Yorba Linda Orange County
Kitchen with Cement Tiles and Wood Design Ideas
2
