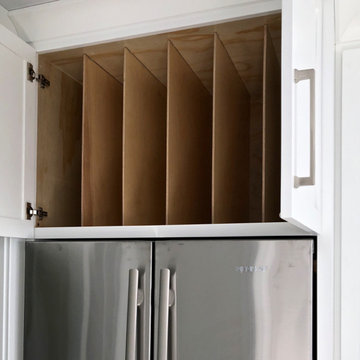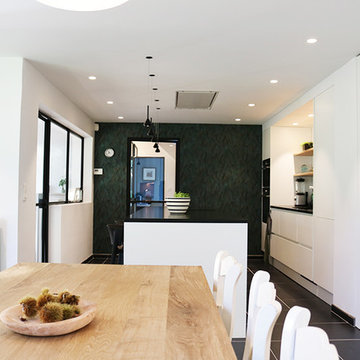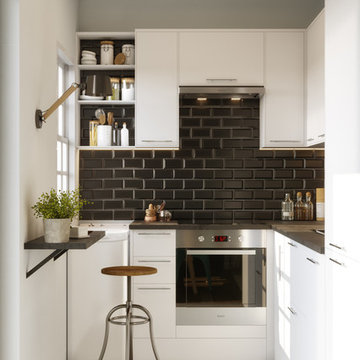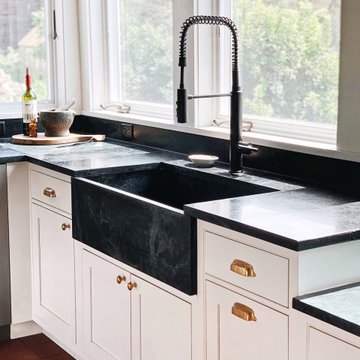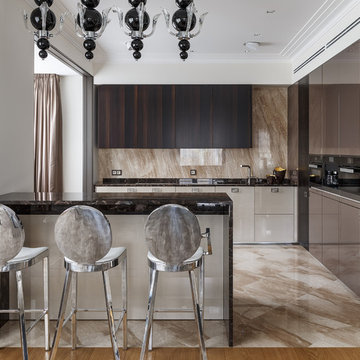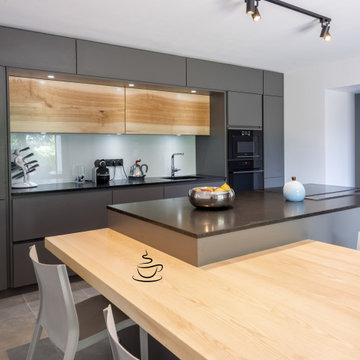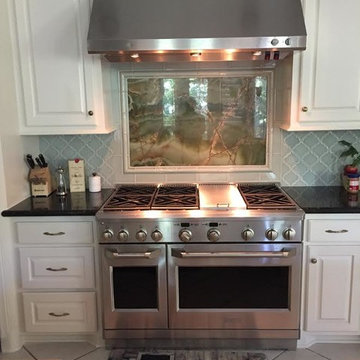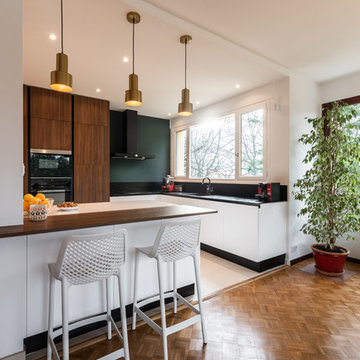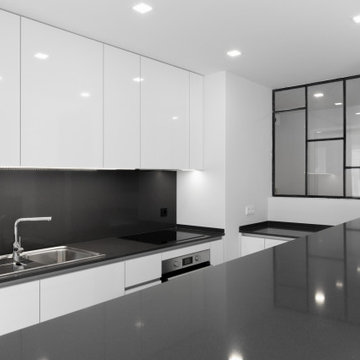Kitchen with Ceramic Floors and Black Benchtop Design Ideas
Refine by:
Budget
Sort by:Popular Today
221 - 240 of 4,822 photos
Item 1 of 3
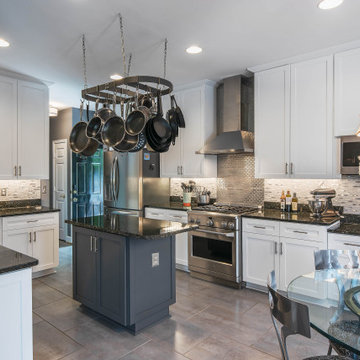
The simple shaker cabinets are the perfect backdrop for the striking mixed tile backsplash and contemporary hardware. Flat matte dark gray painted cabinets on the island balance the shiny rough cut granite top. Bright white cabinets and a dark gray island blend beautifully with the gray tile floor and walls.
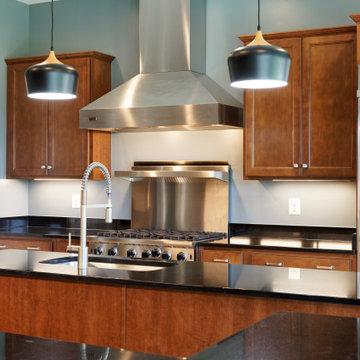
Expansive kitchen with a free-standing island, plenty of counter space, industrial-sized appliances, and glamorous details throughout. The black countertops contrast beautifully with brown cabinetry and stainless steel fixtures.
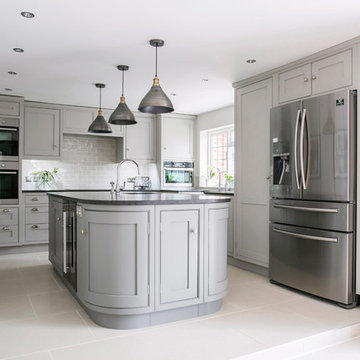
No matter how big your kitchen, it is always the place guests will congregate at a party. If you enjoy hosting dinner parties then there are some key kitchen design elements to consider before creating a kitchen perfect for entertaining.
The clean, contemporary lines of this kitchen design is simple and uncluttered – the perfect backdrop for a cooking and entertaining space.
Luckily our client thought so too...
"Ultimately I ended up with my dream kitchen. I am absolutely delighted with the finished article and it works perfectly - better than I had imagined."
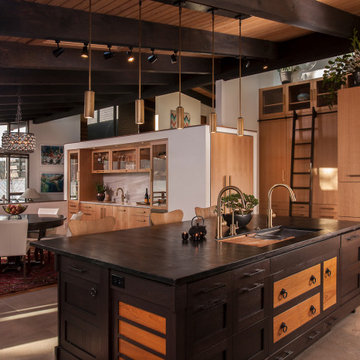
Neil Kelly Design/Build Remodeling, Portland, Oregon, 2020 Regional CotY Award Winner, Residential Interior $250,001 to $500,000
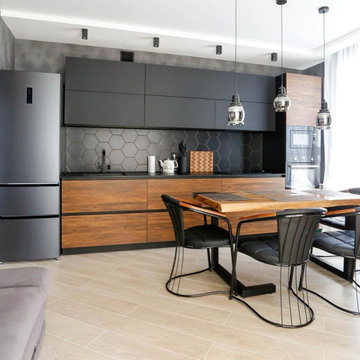
Эта прямая кухня — прекрасный образец современного стиля лофт. Кухня с деревянными фасадами и темной гаммой одновременно теплая и современная. Средний размер и графитовый цвет создают гладкий вид, а отсутствие ручек придает минималистский вид.

Beautiful updated kitchen with a twist of transitional and traditional features!
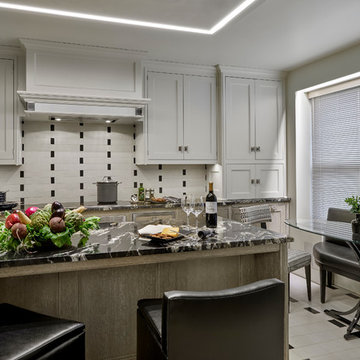
White kitchen with tray ceiling and custom lighting, White cabinets and modern tile backsplash.
Tony Soluri Photography
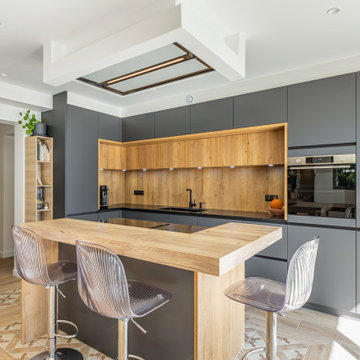
La cuisine rencontre l'élégance et la fonctionnalité. Nous sommes fiers de vous présenter une de nos récentes réalisations : une cuisine sans poignée en forme de L, conçue pour répondre aux besoins de nos clients exigeants.
Cette cuisine est un véritable chef-d'œuvre de design contemporain, mettant en valeur l'esthétique et la praticité. Chaque côté de la cuisine est équipé d'une colonne, offrant un espace de rangement intelligent et fonctionnel. D'un côté, une colonne réfrigérateur pour garder vos aliments au frais, et de l'autre, une colonne de rangement équipée de coulissants pour un accès facile à vos ustensiles de cuisine et à vos provisions.
Pour garder la cuisine propre et organisée, nous avons inclus un meuble poubelle discret, vous permettant de maintenir un environnement de cuisson sans encombrement. L'évier spacieux, situé dans une niche avec un effet panoramique, est idéal pour toutes vos tâches de nettoyage.
Au centre de la cuisine se trouve un îlot, qui joue un rôle central dans la préparation des repas et dans la convivialité. L'îlot intègre une zone de cuisson moderne, équipée des dernières technologies pour rendre la cuisson plus agréable et efficace. La hotte est connectée avec la plaque de cuisson évitant d'utiliser une télécommande au quotidien. De plus, un coin repas en chêne antique naturel a été intégré à l'îlot, créant ainsi un espace chaleureux et accueillant où vous pourrez vous détendre tout en appréciant la vue pittoresque sur le lac.
La façade de cette cuisine arbore un coloris graphite élégant, créant une ambiance moderne et sophistiquée. Le plan de travail en granit noir Zimbabwe offre à la fois durabilité et beauté, complétant parfaitement l'ensemble.
Pour une ventilation efficace, une hotte plafond a été intégrée discrètement au-dessus de la zone de cuisson. De plus, le caisson de la hotte est conçu dans le même style que l'îlot central, créant une harmonie visuelle qui impressionnera vos invités.
Cette cuisine est le résultat d'une rénovation minutieuse, où chaque détail a été pris en compte pour créer un espace de cuisine exceptionnellement fonctionnel et esthétiquement plaisant. Chez La Cuisine Louise Verlaine, nous sommes fiers de notre capacité à transformer vos rêves de cuisine en réalité. Contactez-nous aujourd'hui pour commencer à concevoir votre cuisine de rêve.

#Beton meets #Wood
Dieses Projekt zeigt wie gut Beton und #Holz zusammenpassen. Die dunklen Fronten wurden aus #Betonspachtel gefertigt, die hellen #Holzfronten aus #Altholz sonnenverbrannt. Der #Tresen besteht aus einer massiven #Eichen #Bohle, die #Arbeitsplatte wurde aus #Naturstein in der Farbe #Manhatten #Grey gefertigt.
Neben den Küchengeräten, oben der neue #Dampfbackofen BS484112, unten der #Backofen BO481112 welche aus dem Hause Gaggenau stammen, wurde für den #Weinliebhaber noch ein separater #Weinkühler der Firma Miele in den Tresen integriert.
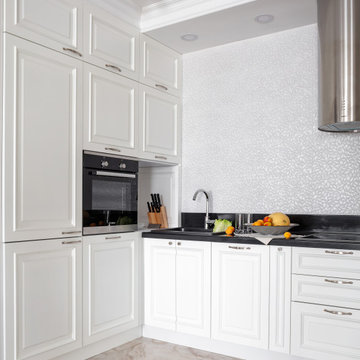
Белая кухня, кухня без верхних шкафов, акцентная стена, вытяжка цилиндр
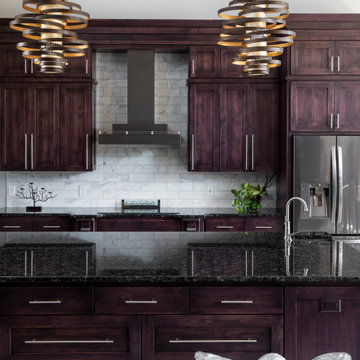
Open concept kitchen with clerestory windows for more natural light. Custom contemporary flat panel dark stained cabinetry with metal strap accents. The stone entry reflects light with glass panel door with side lights and transoms.
Lighting by Hubbardton Forge.
Photo by Ryan Hainey
Kitchen with Ceramic Floors and Black Benchtop Design Ideas
12
