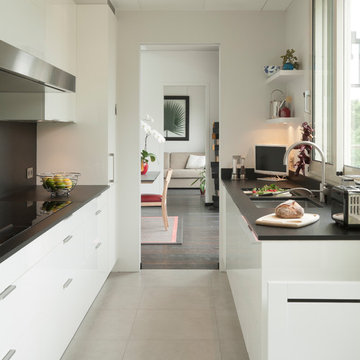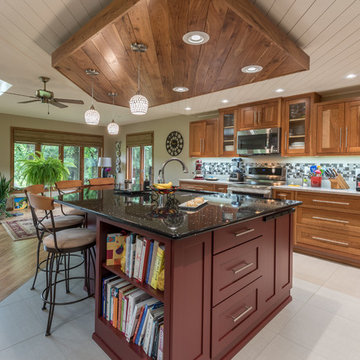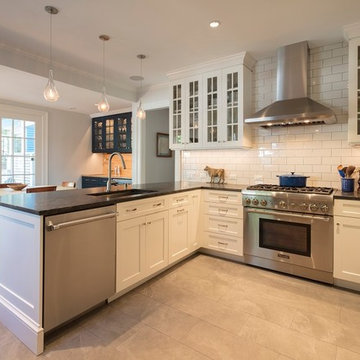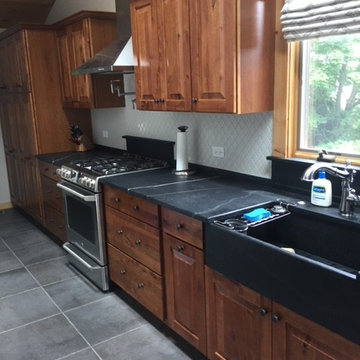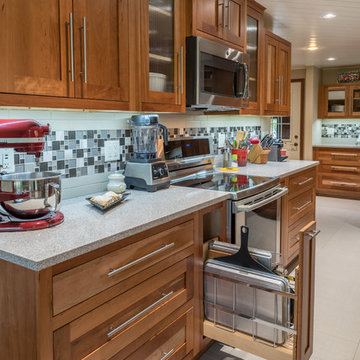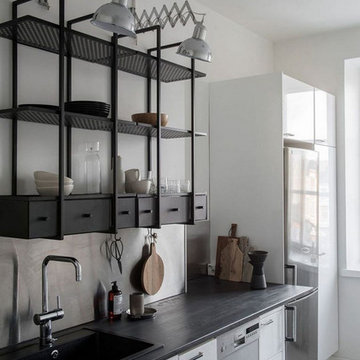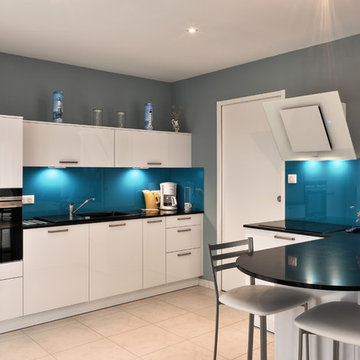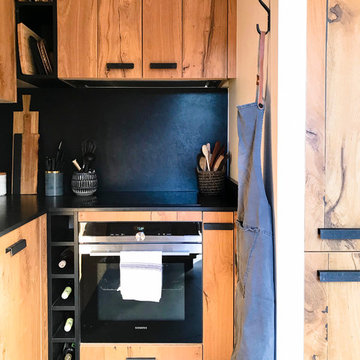Kitchen with Ceramic Floors and Black Benchtop Design Ideas
Refine by:
Budget
Sort by:Popular Today
61 - 80 of 4,819 photos
Item 1 of 3
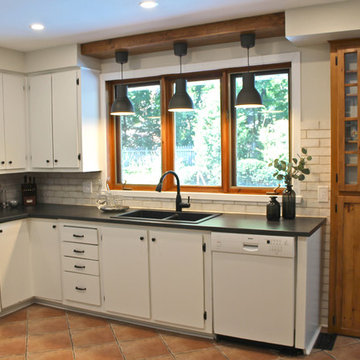
Shout-out to Marijana from Studio 3 Interiors for an amazing job refinishing the original knotty pine wood cabinets and making this kitchen look so refreshed!
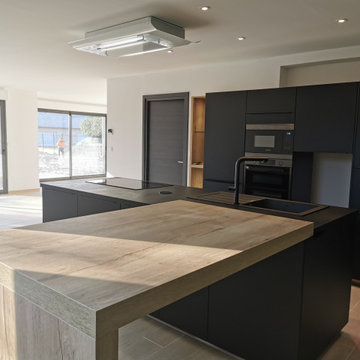
Cuisine stratifiée noire mate / poignée profilées noires / plan de travail noir structuré / coin repas chêne authentique
Le rappel du bois est fait grâce aux niches verticales de chaque côté des colonnes ainsi qu'à travers les niches horizontales encastrées au milieu des meubles suspendus.
Cet ensemble mural regroupe 3 fonctions :
- Rangement : Enormément de rangements à bonne hauteur (dans la zone de confort de l’être humain : entre les épaules et les genoux pour une accessibilité optimisée). Ces rangements ont la profondeur d'un meuble haut et sont donc parfaits pour y ranger toute la vaisselle du quotidien. Leur emplacement à proximité du coin repas est idéal pour la vaisselle également.
- Espace dédié aux petits appareils électroménagers afin qu’ils puissent rester à disposition sans prendre de place sur le plan de travail (ce qui n’aurait pas été pratique ni esthétique avec pour seul plan de travail l’îlot).
- Esthétique : ligne horizontale et légèreté amenée par le côté suspendu, pour cet ensemble mural très visible depuis la salle à manger des clients.
L'ilot accueille, lui , la plaque de cuisson et l'évier. L'idée étant de les rendre le plus invisibles possible, les clients ont opté pour un plan de travail en stratifié noir avec une plaque de cuisson noire, un évier noir et une prise de plan de travail noire : les voilà dissimulés dans le plan.
Les colonnes abritent quant à elle l'électroménagers restant : le réfrigérateur intégré, le four, le micro ondes, et la cave à vin.
La hotte de plafond cielo blanche vient se fondre dans le décor du plafond afin de l'oublier.
L'emplacement du coin repas dans l'avancée des fenêtres de la cuisine permet de profiter de la lumière naturelle pendant les repas , et évite le double emploi avec la table de salle à manger qui se trouve à l'opposée.
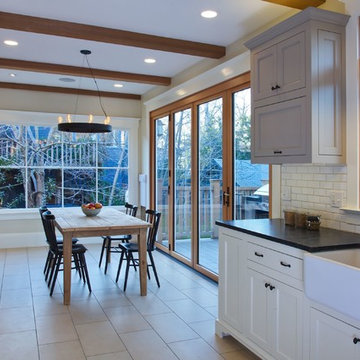
View into Nook where old Butler's Pantry was located. Existing large divided lite window, new opening wall and sink window. Walls were removed and structural beams were installed at the ceiling Sunny Grewal Photographer, Ingrid Ballmann Interior Design, Precision Cabinets and Trim

Au cœur du centre reconstruit classé UNESCO, c’est dans cet appartement « PERRET » que cette magnifique cuisine s’intègre à la perfection !
✔️ portes noires mat anti traces
✔️ouvertures par gorges
✔️plan de travail en granit noir
✔️crédences bois
✔️ensemble de sanitaires #BRADANO coloris cuivré
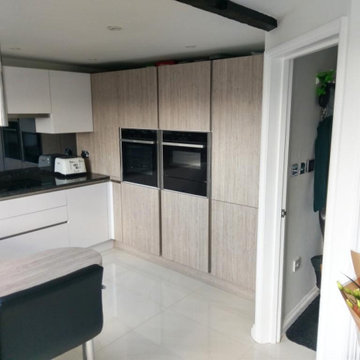
This German Kitchen was installed in Surbiton KT6 by Kitchen Shoppe in 2019. The Kitchen manufacturer was Hacker Systermat.
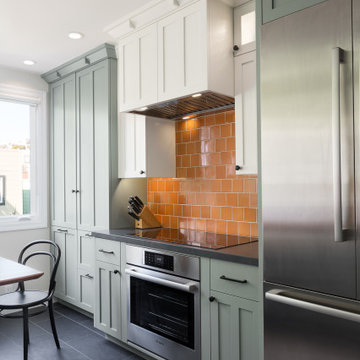
Induction stove with burnt orange tile, custom cabinetry and slate floors in this updated, transitional Craftsman.
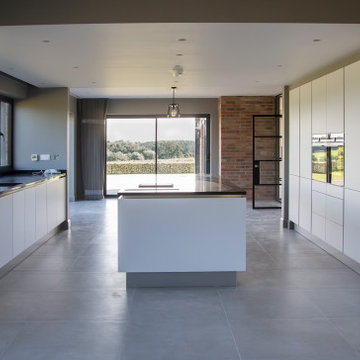
Exposed brick and Crittal style screens give an industrial feel. Large glazed screens bring in light and expansive views
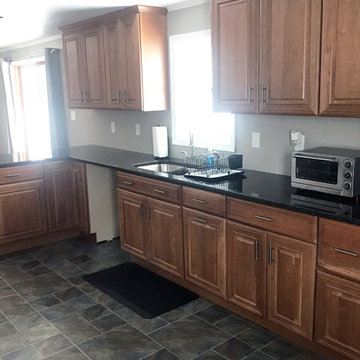
Diamond solid cherry stained cabinets in a traditional style kitchen.
Kitchen Designer: Stacey Young at Ithaca HEP Sales
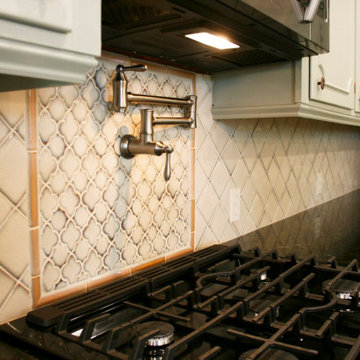
The client wanted the kitchen to have the feel of vintage grandmother but with all of the upgrades. The upper cabinets were moved up to make more room on the counters. Beside to see the before photos of this one.

This wow-factor kitchen is the Nobilia Riva Slate Grey with stainless steel recessed handles. The client wanted a stunning showstopping kitchen and teamed with this impressive Orinoco Granite worktop; this design commands attention.
The family like to cook and entertain, so we selected top-of-the-range appliances, including a Siemens oven, a Bora hob, Blanco sink, and Quooker hot water tap.
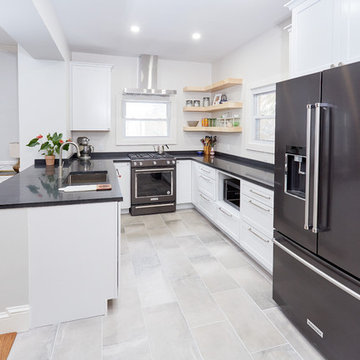
Single Family home in the Mt Washington neighborhood of Baltimore. From dated, dark and closed to open, bright and beautiful. A structural steel I beam was installed over square steel columns on an 18" thick fieldstone foundation wall to bring this kitchen into the 21st century. Kudos to Home Tailor Baltimore, the general contractor on this project! Photos by Mark Moyer Photography.
Kitchen with Ceramic Floors and Black Benchtop Design Ideas
4
