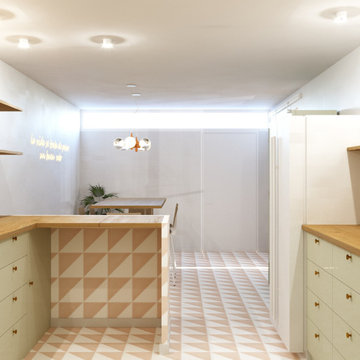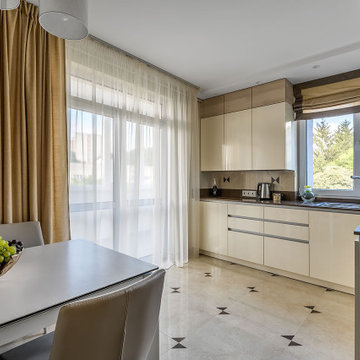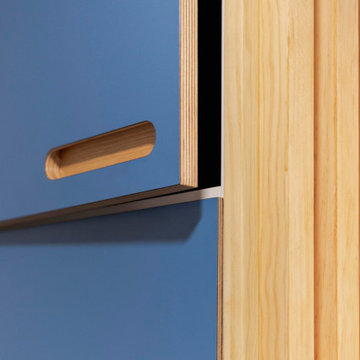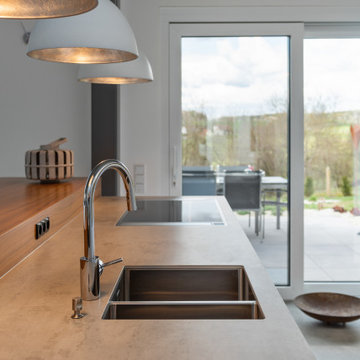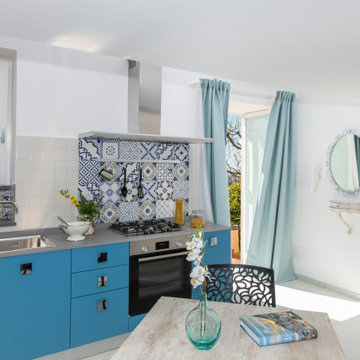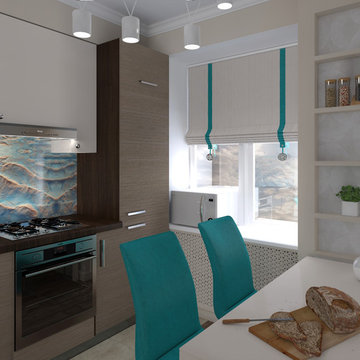Kitchen with Ceramic Floors and Recessed Design Ideas
Refine by:
Budget
Sort by:Popular Today
221 - 240 of 994 photos
Item 1 of 3
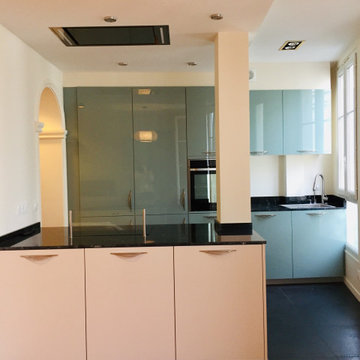
Le nouvel espace cuisine a pris sa place depuis l'entrée de cet appartement. Une ouverture sur le salon a été créée par la démolition d'un mur porteur et d'autres cloisons. Le volume de cet espace jour donne une impression de grandeur et est à présent plus lumineux.
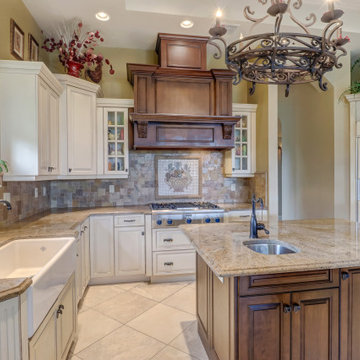
Follow the beautifully paved brick driveway and walk right into your dream home! Custom-built on 2006, it features 4 bedrooms, 5 bathrooms, a study area, a den, a private underground pool/spa overlooking the lake and beautifully landscaped golf course, and the endless upgrades! The cul-de-sac lot provides extensive privacy while being perfectly situated to get the southwestern Floridian exposure. A few special features include the upstairs loft area overlooking the pool and golf course, gorgeous chef's kitchen with upgraded appliances, and the entrance which shows an expansive formal room with incredible views. The atrium to the left of the house provides a wonderful escape for horticulture enthusiasts, and the 4 car garage is perfect for those expensive collections! The upstairs loft is the perfect area to sit back, relax and overlook the beautiful scenery located right outside the walls. The curb appeal is tremendous. This is a dream, and you get it all while being located in the boutique community of Renaissance, known for it's Arthur Hills Championship golf course!
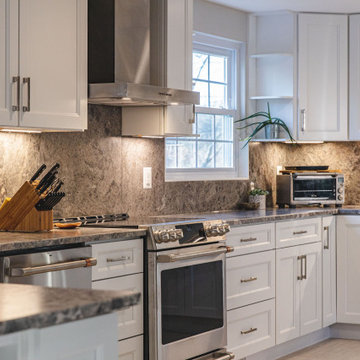
White recessed paneled all wood cabinets with quartzite countertops and full height backsplash
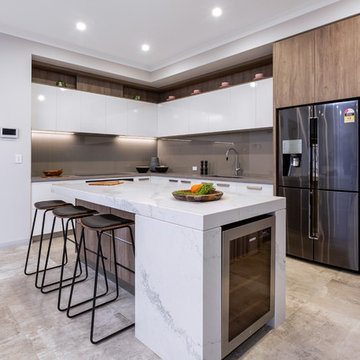
Designed to suit growing families or retirees and empty nesters who still enjoy their space, the home offers a flexible and functional floorplan with a downstairs master bedroom, three upstairs bedrooms, and four separate living areas including a home theatre, open-plan dining/living area, upstairs retreat and an alfresco area.
The contemporary, cutting edge styling of the striking exterior extends to a premium internal fit-out, with inclusions like Ilve appliances, black Villeroy and Boch basins, and Bertoni brushed nickel mixer taps. It’s all part of a very modern, very exciting new display home that we’re sure you’ll love.
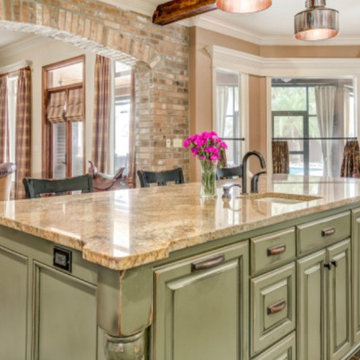
Addition of custom kitchen island in different color and finish than the rest of the kitchen cabinets, as a relatively inexpensive kitchen facelift and update.
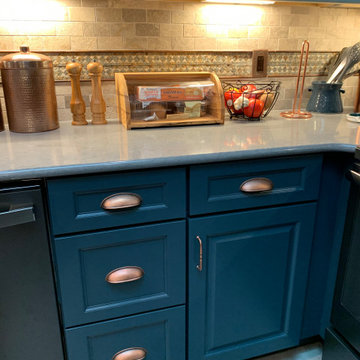
Kitchen remodel in Apopka with custom cabinetry and hutch. Features French country design and style with stone backsplash and a modern hexagon floor tile.
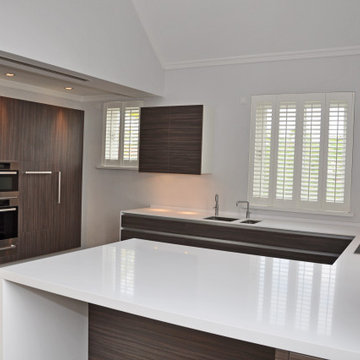
Conception de cuisine ouverte avec ilôt dans un style contemporain dans le cadre d'aménagement intérieur complet d'appartement neuf en duplex de 180m²..
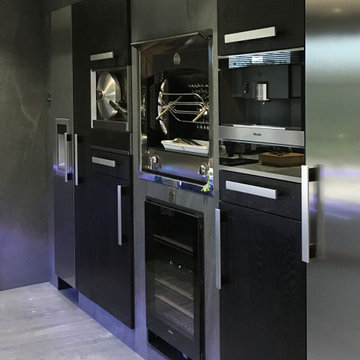
Un électroménager à la pointe de la technologie
Une cuisine high-tech entièrement sur-mesure avec son îlot central et pensée dans tous les détails de la conception.
Le décor
Dans cette cuisine aménagée, l'on joue de nuances de noir, gris et blanc afin d'apporter une atmosphère chic et intemporelle.
La vue sur le jardin arboré est mise en avant par cet îlot qui lui fait face. Une céramique sombre recouvre le sol et les murs, contrastant avec le plan de travail en quartzite claire.
L’îlot central
On tourne dans cette cuisine autour d'une pièce maîtresse multifonction : l'îlot est plan de travail, espace de repas, zone de lavage et de cuisson.
Entièrement sur-mesure, il est composé d'un châssis inox – notre signature – habillé de façades en chêne laqué noir, une finition subtile qui laisse voir le fil du bois. Un plan de travail en quartzite vient contraster ce volume sombre.
L’électroménager
L’électroménager haut de gamme est pensé avec soin :
Une table de cuisson blanche afin de mettre en valeur la matière minérale, un large four de 90cm pour recevoir de grandes tablées, un évier qui se fait discret par ses accessoires (planche à découper et égouttoir), un mitigeur élégant.
Un mural complète cet îlot en intégrant le froid (réfrigérateur, congélateur, cave à vin), ainsi qu'un complément de cuisson : four haute pression, salamandre et machine à café.
Un tel équipement requiert une aspiration sans faille : un plafond filtrant a été réalisé sur mesure, tout en inox.
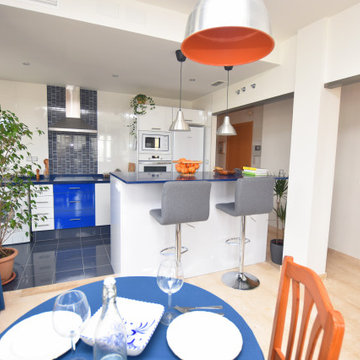
Reforma en vivienda nueva para unión de Comedor con cocina para dar más amplitud al espacio.
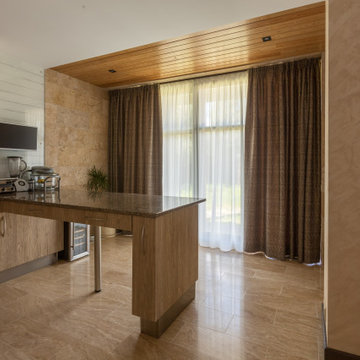
Шторы для кухонной зоны выполнены из той же ткани, что и в гостиной. Коричневая ткань с муаровым орнаментом. высота ткани 3 м, поэтому расход на весь дом вполне экономичный.
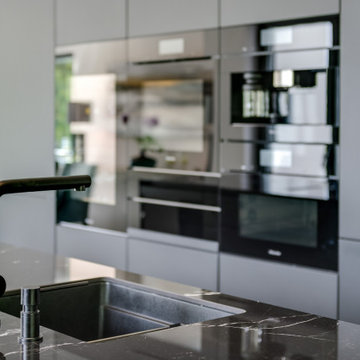
Statt einer Aufsatzspüle wurde das Spülbecken in der SieMatic-Küche als eingelassenes Becken gewählt, über dem in der dunkel marmorierten Arbeitsplatte eine Design-Einhebelmischgarnitur in mattem Schwarz angebracht wurde. Auch der Abfluss wird komfortabel über einen kleinen Hebel über dem Becken betätigt.
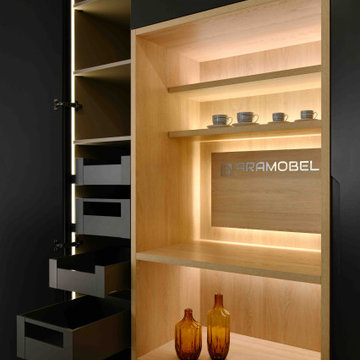
Columnas con vitrinas de marco negro mate y cristal fumé gris. Panelado iluminado con leds ocultos realizado con material laminado gama Studio by Finsa.
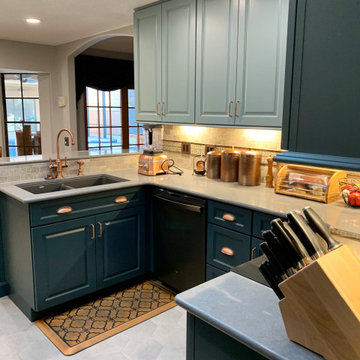
Kitchen remodel in Apopka with custom cabinetry and hutch. Features French country design and style with stone backsplash and a modern hexagon floor tile.
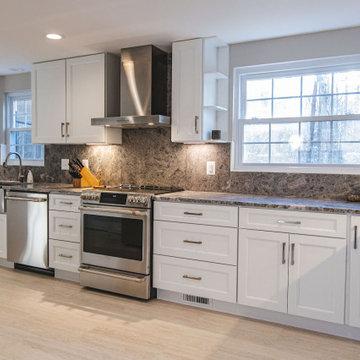
White recessed paneled all wood cabinets with quartzite countertops and full height backsplash
Kitchen with Ceramic Floors and Recessed Design Ideas
12
