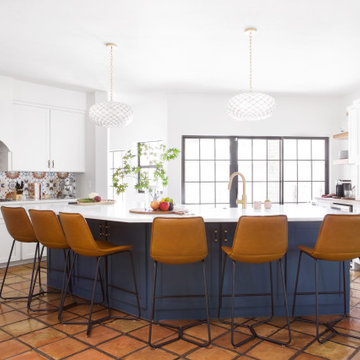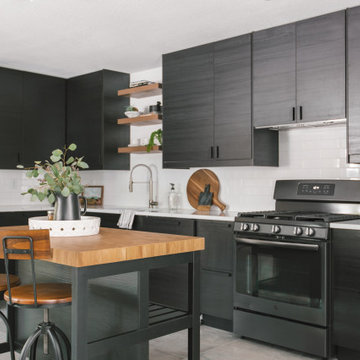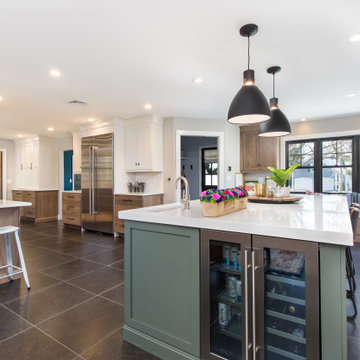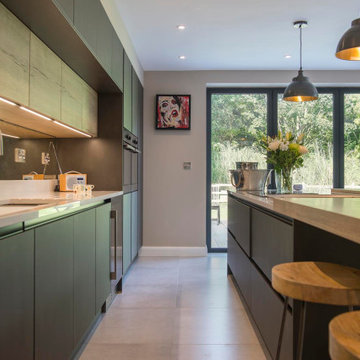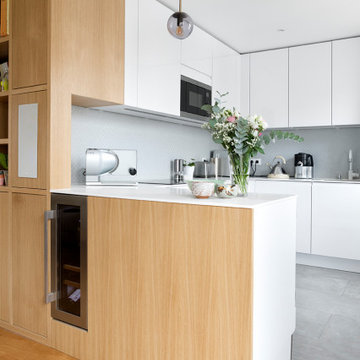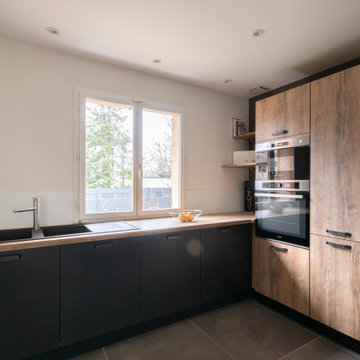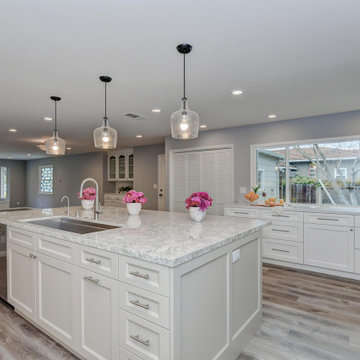Kitchen with Ceramic Floors and Terra-cotta Floors Design Ideas
Refine by:
Budget
Sort by:Popular Today
41 - 60 of 116,115 photos
Item 1 of 3

Classical kitchen with Navy hand painted finish with Silestone quartz work surfaces & mirror splash back.

This renovation in Hitchin features Next125, the renowned German range, which is a perfect choice for a contemporary look that is stylish and sleek and built to the highest standards.
We love how the run of tall cabinets in a Walnut Veneer compliment the Indigo Blue Lacquer and mirrors the wide planked Solid Walnut breakfast bar. The Walnut reflects other pieces of furniture in the wider living space and brings the whole look together.
The integrated Neff appliances gives a smart, uncluttered finish and the Caesarstone Raw Concrete worktops are tactile and functional and provide a lovely contrast to the Walnut. Once again we are pleased to be able to include a Quooker Flex tap in Stainless Steel.
This is a fantastic living space for the whole family and we were delighted to work with them to achieve a look that works across both the kitchen and living areas.

Get the look: B I R D by architect Andrew Heathfield of MINOH is unique in color and holds delicate features. The base cabinets are available in a shaker, slab, or beaded style navy blue, with oil-rubbed bronze hardware. Countertops take either a dark or light approach, with walnut or maple accents respectively. Concrete floors, stainless steel plumbing fixtures and contemporary lighting fixtures complete the truly versatile B I R D template. Options for integrated appliances and multiple backsplash options add to this design’s overall flexibility and character.
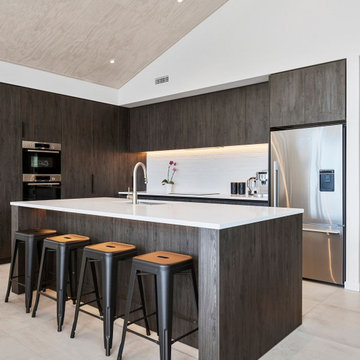
The home’s open-plan kitchen, living, and dining area boasts a four-metre high raked ceiling – creating an undeniably light and airy feeling. The whitewashed ply ceiling was the cherry on top of the home’s beach-daydream feel.

This kitchen renovation was part of a larger, extensive interior renovation for an existing penthouse condominium residence, located in Clayton, Missouri. The primary concept for the overall renovation was to bring architectural continuity throughout the entire residence with an edited materials palette that serves as a neutral backdrop for the owners’ extensive art collection. For the kitchen area specifically, dark flooring comprised of large-format Italian porcelain tiles is contrasted with high-gloss white cabinetry at the kitchen’s perimeter and gray-stained reconstituted veneer wrapping the island cabinetry. This neutral palette of white and gray is further enhanced with quartz countertops that include dramatic, gray veining. The custom banquette seating with built-in storage, activates the north wall of the kitchen and serves as an anchor for a new dining table and chairs. A contrasting blue velvet textile softens the built-in banquette, and provides a restrained field of color. The gray wood veneer is echoed at custom wall panels behind the banquette, serving as a textural backdrop for artwork installation. And a light, feathery chandelier hangs above the dining table with intention in mind to not obstruct views of the artwork beyond.
©Alise O'Brien Photography

This mid century modern home boasted irreplaceable features including original wood cabinets, wood ceiling, and a wall of floor to ceiling windows. C&R developed a design that incorporated the existing details with additional custom cabinets that matched perfectly. A new lighting plan, quartz counter tops, plumbing fixtures, tile backsplash and floors, and new appliances transformed this kitchen while retaining all the mid century flavor.
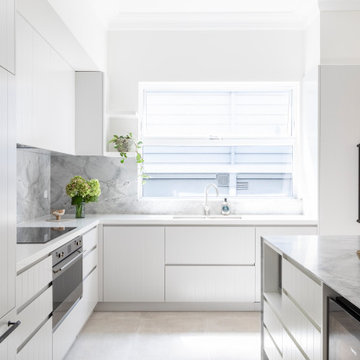
A stunning kitchen with V-groove door profiles, a super white dolomite bench top and splash back, and a pop of black feature lighting and handles
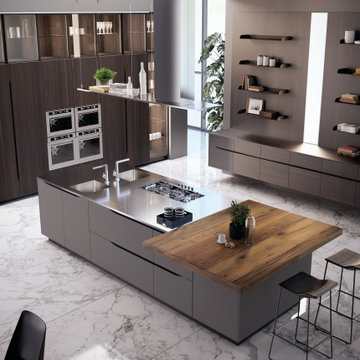
This "Miami" kitchen features a handle-less design across all doors and drawers. The island is shown here in grey matte lacquer and tall units in Eucalyptus wood veneer. Aluminum framed glass doors creates elegant display units. Sturdy floating shelves made from lacquered steel mounted on Eucalyptus veneer panels. Wall mounted base unit provide additional storage while functioning as a sideboard.

Фотограф: Шангина Ольга
Стиль: Яна Яхина и Полина Рожкова
- Встроенная мебель @vereshchagin_a_v
- Шторы @beresneva_nata
- Паркет @pavel_4ee
- Свет @svet24.ru
- Мебель в детских @artosobinka и @24_7magazin
- Ковры @amikovry
- Кровать @isonberry
- Декор @designboom.ru , @enere.it , @tkano.ru
- Живопись @evgeniya___drozdova
Kitchen with Ceramic Floors and Terra-cotta Floors Design Ideas
3

