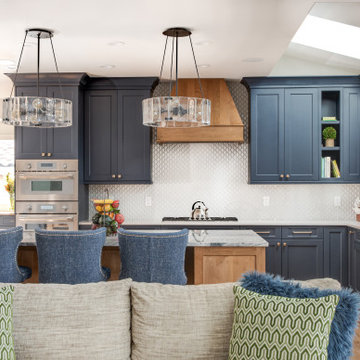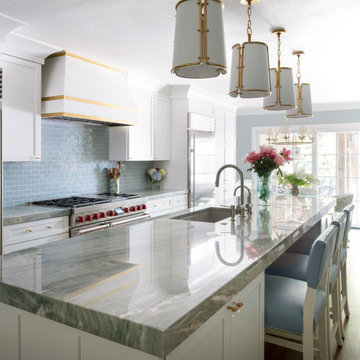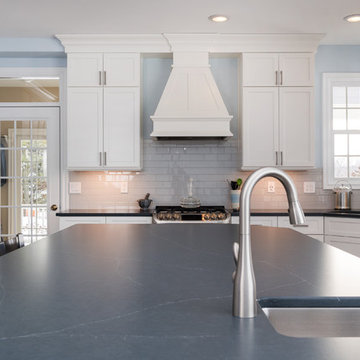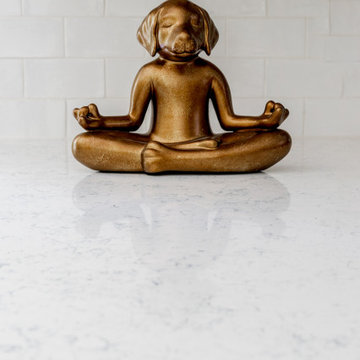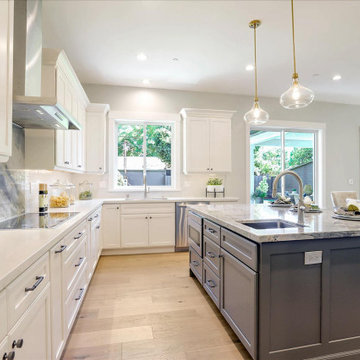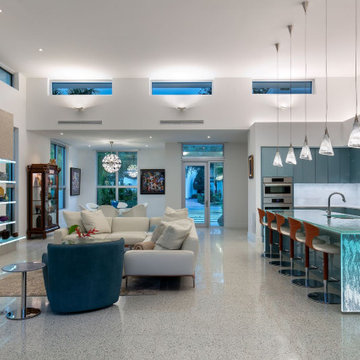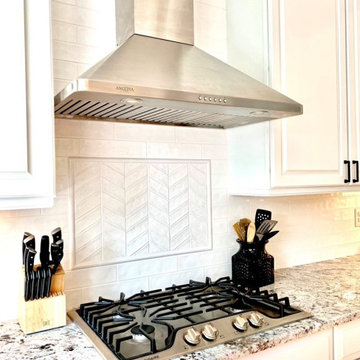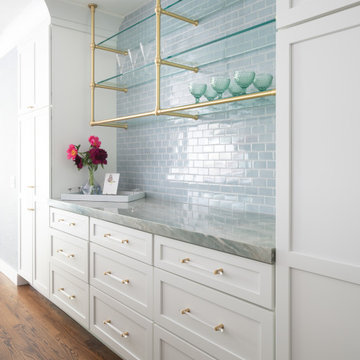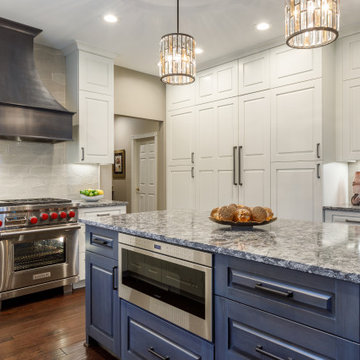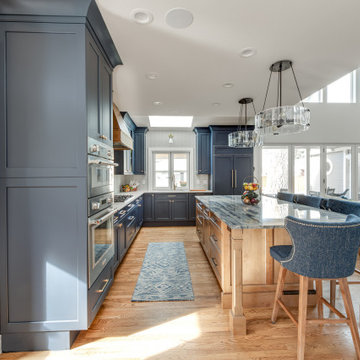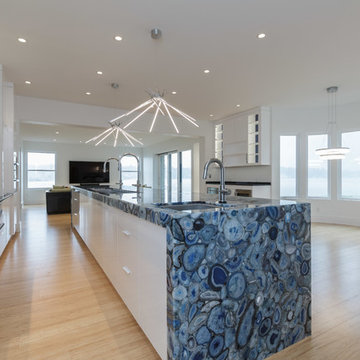Kitchen with Ceramic Splashback and Blue Benchtop Design Ideas
Refine by:
Budget
Sort by:Popular Today
41 - 60 of 568 photos
Item 1 of 3
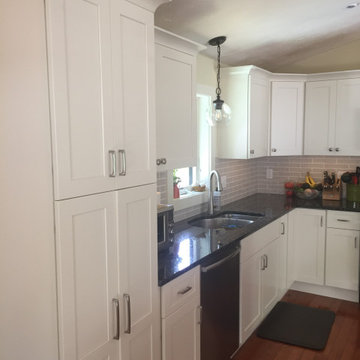
Placing the tall pantry cabinets at the end of this cabinet run balances the tall refrigerator at the other end of the kitchen.
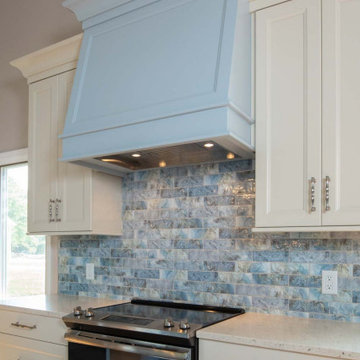
These homeowners requested a complete makeover of their dated lake house with an open floor plan that allowed for entertaining while enjoying the beautiful views of the lake from the kitchen and family room. We proposed taking out a loft area over the kitchen to open the space. This required moving the location of the stairs to access the basement bedrooms and moving the laundry and guest bath to new locations, which created improved flow of traffic. Each bathroom received a complete facelift complete with the powder bath taking a more polished finish for the lone female of the house to enjoy. We also painted the ceiling on the main floor, while leaving the beams stained to modernize the space. The renovation surpassed the goals and vision of the homeowner and allowed for a view of the lake the homeowner stated she never even knew she had.

Nestled in a thriving village in the foothills of the South Downs is a stunning modern piece of architecture. The brief was to inject colour and character into this modern family home. We created bespoke pieces of furniture, integrated bookcases and storage and added bespoke soft furnishings and lighting – bringing character and individuality to the modern interior.
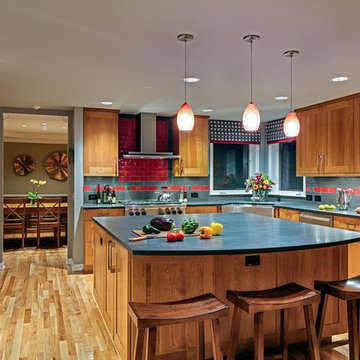
Corner sink takes advantage of natural light and views, lots of storage and improved functionality.
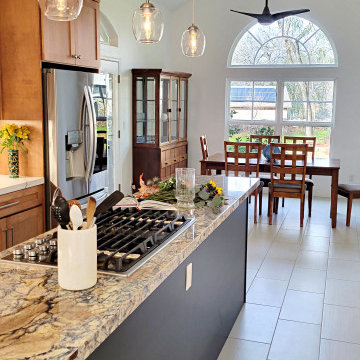
Rooms are fluid, particularly in an era where open concept is popular. So, what do you do when you have one room being worked on but it leads into another? Do you need to have both done at the same time? Well, that depends. This kitchen leads to a dining room, so when the floor was pulled due to water damage, all the floor had to be redone. We made sure that the remodeled space worked with what they had, furniture-wise, and added a new fan, something the clients had been wanting, but left it alone besides that. A good designer will soften the transition between new and old so that nothing feels drastically out of place.
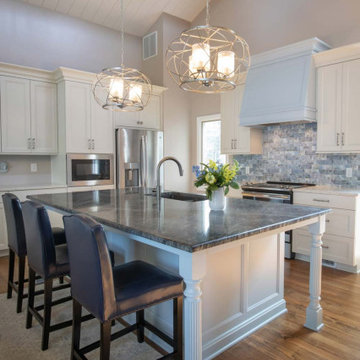
These homeowners requested a complete makeover of their dated lake house with an open floor plan that allowed for entertaining while enjoying the beautiful views of the lake from the kitchen and family room. We proposed taking out a loft area over the kitchen to open the space. This required moving the location of the stairs to access the basement bedrooms and moving the laundry and guest bath to new locations, which created improved flow of traffic. Each bathroom received a complete facelift complete with the powder bath taking a more polished finish for the lone female of the house to enjoy. We also painted the ceiling on the main floor, while leaving the beams stained to modernize the space. The renovation surpassed the goals and vision of the homeowner and allowed for a view of the lake the homeowner stated she never even knew she had.
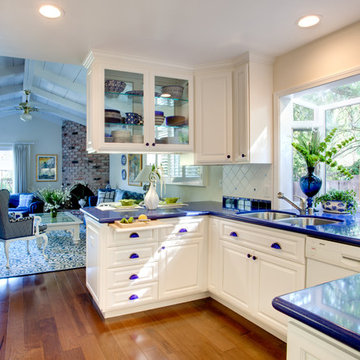
Designer: Ramona Tan
Photo: CasaMokio (Nate Lewis)
The peninsula wall cabinets were designed with glass fronted doors on both sides and a taller pass-thru space below. The glass doors provided openness to the space that gave the illusion of a larger kitchen. Meanwhile the countertop overhang provides an informal eating bar which also doubles as a place for guests to sit during dinner parties.
Kitchen with Ceramic Splashback and Blue Benchtop Design Ideas
3
