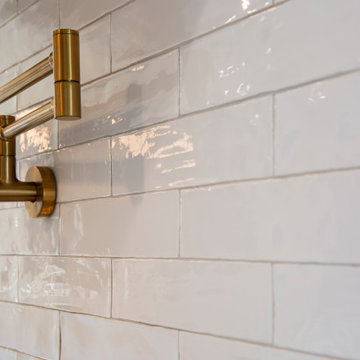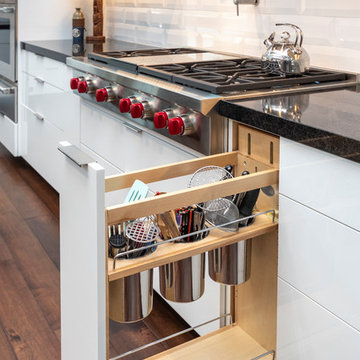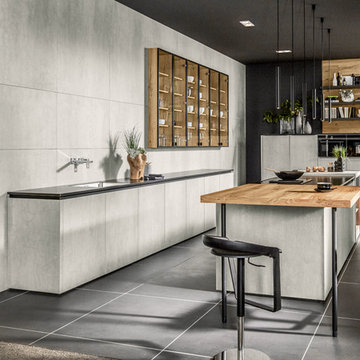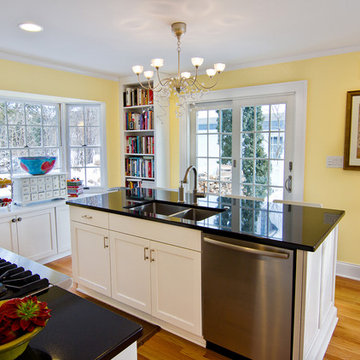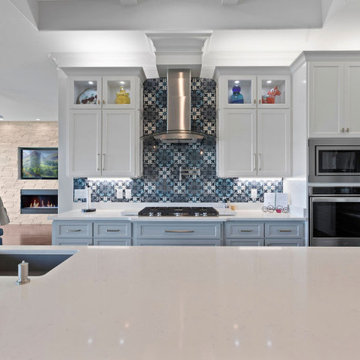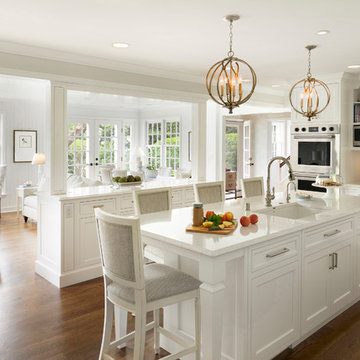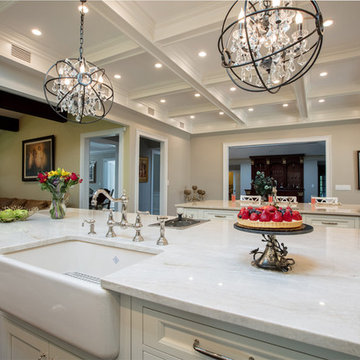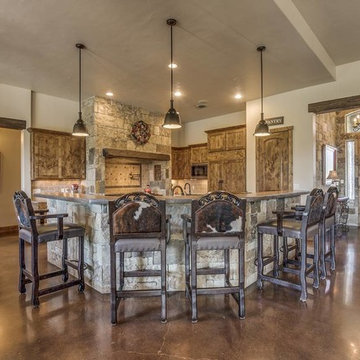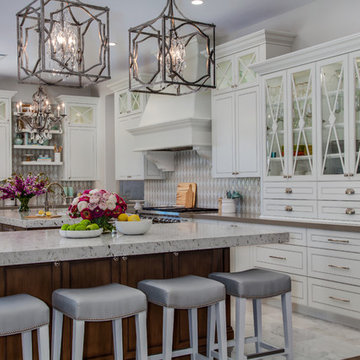Kitchen with Ceramic Splashback and multiple Islands Design Ideas
Refine by:
Budget
Sort by:Popular Today
181 - 200 of 6,065 photos
Item 1 of 3
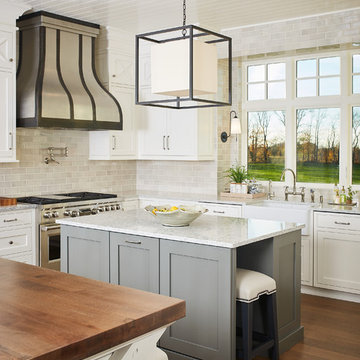
Photographer: Ashley Avila Photography
Builder: Colonial Builders - Tim Schollart
Interior Designer: Laura Davidson
This large estate house was carefully crafted to compliment the rolling hillsides of the Midwest. Horizontal board & batten facades are sheltered by long runs of hipped roofs and are divided down the middle by the homes singular gabled wall. At the foyer, this gable takes the form of a classic three-part archway.
Going through the archway and into the interior, reveals a stunning see-through fireplace surround with raised natural stone hearth and rustic mantel beams. Subtle earth-toned wall colors, white trim, and natural wood floors serve as a perfect canvas to showcase patterned upholstery, black hardware, and colorful paintings. The kitchen and dining room occupies the space to the left of the foyer and living room and is connected to two garages through a more secluded mudroom and half bath. Off to the rear and adjacent to the kitchen is a screened porch that features a stone fireplace and stunning sunset views.
Occupying the space to the right of the living room and foyer is an understated master suite and spacious study featuring custom cabinets with diagonal bracing. The master bedroom’s en suite has a herringbone patterned marble floor, crisp white custom vanities, and access to a his and hers dressing area.
The four upstairs bedrooms are divided into pairs on either side of the living room balcony. Downstairs, the terraced landscaping exposes the family room and refreshment area to stunning views of the rear yard. The two remaining bedrooms in the lower level each have access to an en suite bathroom.
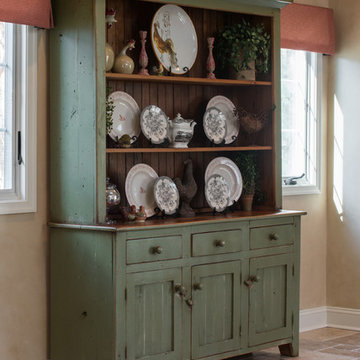
The client's kitchen set was re-purposed and moved to the breakfast room. The old gas insert was updated and a stack stoned fireplace with a reclaimed wood mantle was added. The wall was above the fireplace was done in Marmorino plaster while the walls were done in a faux painting technique to mimic plaster
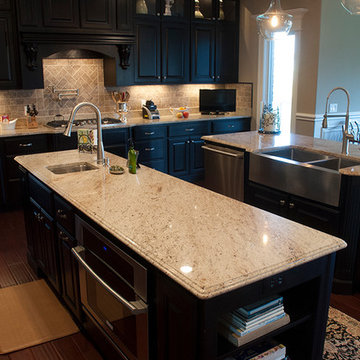
The crema chiphon granite is beautifully complimented by the dark raised panel cabinets and the cherry hardwood floors. Interspersed with art and family momentoes, this impressive kitchen is both inviting and warm.
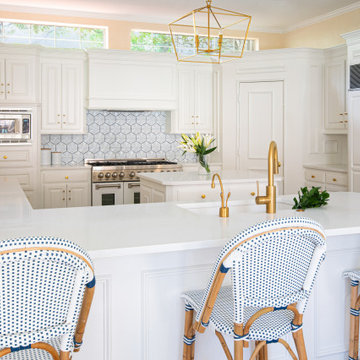
White kitchen with white subway tile and blue accent tile, white z-line range, brass fixtures and hardware.

This renovation transformed a dark cherry kitchen into an elegant space for cooking and entertaining. The working island features a prep sink and faces a Wolf 48” range and custom stainless steel hood with nickel strapping and rivet details. The eating island is differentiated by arched brackets and polished stainless steel boots on the elevated legs. A neutral, veined Quartzite for the islands and perimeter countertops was paired with a herringbone, ceramic tile backsplash, and rift oak textured cabinetry for style. Intelligent design features walnut drawer interiors and pull-out drawers for spices and condiments, along with another for lid storage. A water dispenser was expressly designed to be accessible yet hidden from view to offset the home’s well water system and was a favorite feature of the homeowner.
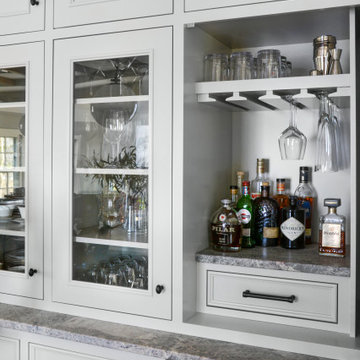
Perfect for cocktail hour or dinner parties, this built-in pocket bar is always at the ready for elegant entertaining. Set near this kitchen's second island, it becomes a natural place to gather, mix drinks, and spend time with friends at a party.
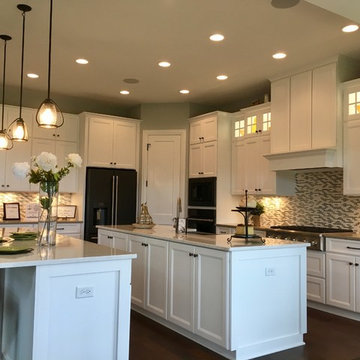
The Siesta III Kitchen is all about entertaining. Double islands provide plenty of counter space and circulation areas. Upper cabinets feature glass panels with accent lighting. Open to Dining Area, Deck, and views beyond.
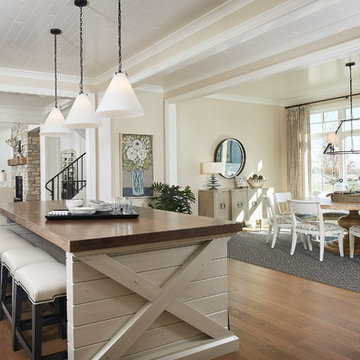
Photographer: Ashley Avila Photography
Builder: Colonial Builders - Tim Schollart
Interior Designer: Laura Davidson
This large estate house was carefully crafted to compliment the rolling hillsides of the Midwest. Horizontal board & batten facades are sheltered by long runs of hipped roofs and are divided down the middle by the homes singular gabled wall. At the foyer, this gable takes the form of a classic three-part archway.
Going through the archway and into the interior, reveals a stunning see-through fireplace surround with raised natural stone hearth and rustic mantel beams. Subtle earth-toned wall colors, white trim, and natural wood floors serve as a perfect canvas to showcase patterned upholstery, black hardware, and colorful paintings. The kitchen and dining room occupies the space to the left of the foyer and living room and is connected to two garages through a more secluded mudroom and half bath. Off to the rear and adjacent to the kitchen is a screened porch that features a stone fireplace and stunning sunset views.
Occupying the space to the right of the living room and foyer is an understated master suite and spacious study featuring custom cabinets with diagonal bracing. The master bedroom’s en suite has a herringbone patterned marble floor, crisp white custom vanities, and access to a his and hers dressing area.
The four upstairs bedrooms are divided into pairs on either side of the living room balcony. Downstairs, the terraced landscaping exposes the family room and refreshment area to stunning views of the rear yard. The two remaining bedrooms in the lower level each have access to an en suite bathroom.

In this 1929 home, we opened the small kitchen doorway into a large curved archway, bringing the dining room and kitchen together. Hand-made Motawi Arts and Crafts backsplash tiles, oak hardwood floors, and quarter-sawn oak cabinets matching the existing millwork create an authentic period look for the kitchen. A new Marvin window and enhanced cellulose insulation make the space more comfortable and energy efficient. In the all new second floor bathroom, the period was maintained with hexagonal floor tile, subway tile wainscot, a clawfoot tub and period-style fixtures. The window is Marvin Ultrex which is impervious to bathroom humidity.
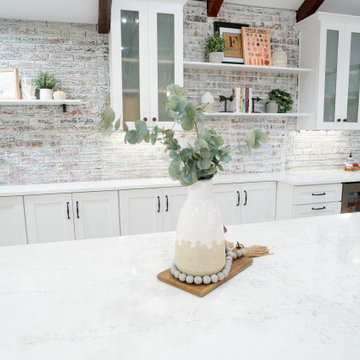
21st Century Dove White Shaker Cabinets
J&K Espresso Maple Island Cabinets
MSI Lido Blanco Quartz Countertops
Vaulted Ceilings
Brick Wall with White Wash
Bar Prep Area
Light Hardwood Floors
Dark Hardware
Open Shelving
Glass Cabinets
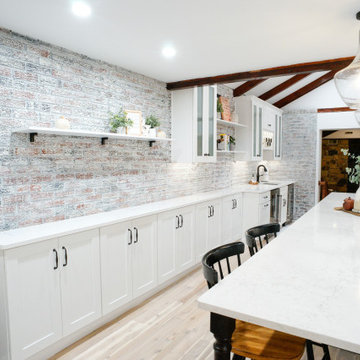
21st Century Dove White Shaker Cabinets
J&K Espresso Maple Island Cabinets
MSI Lido Blanco Quartz Countertops
Vaulted Ceilings
Brick Wall with White Wash
Bar Prep Area
Light Hardwood Floors
Dark Hardware
Open Shelving
Glass Cabinets
Kitchen with Ceramic Splashback and multiple Islands Design Ideas
10
