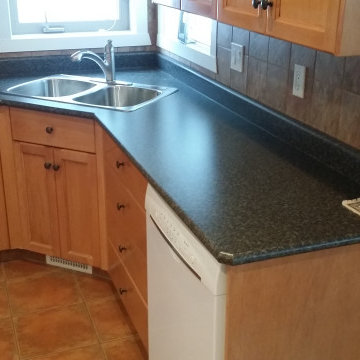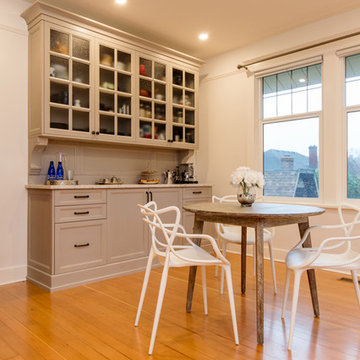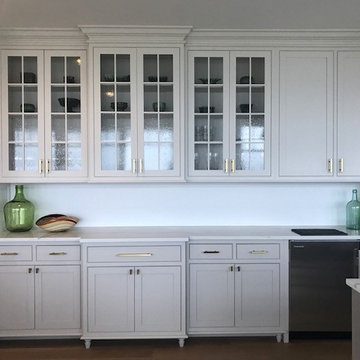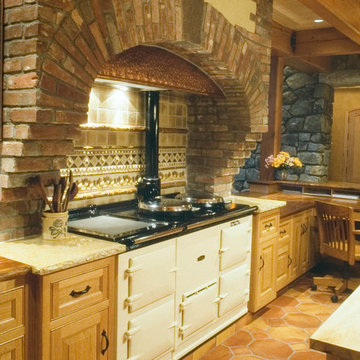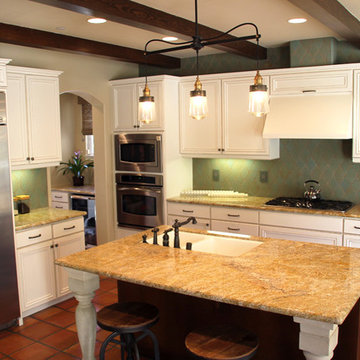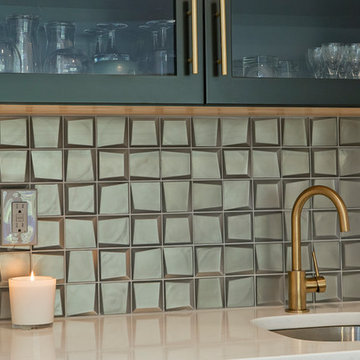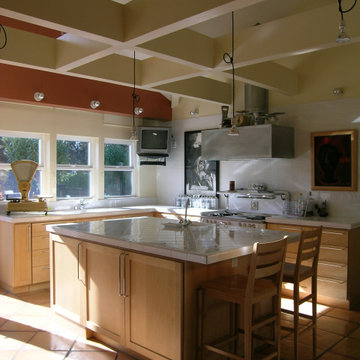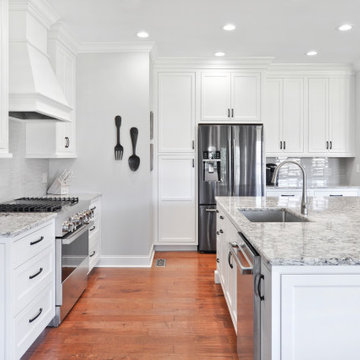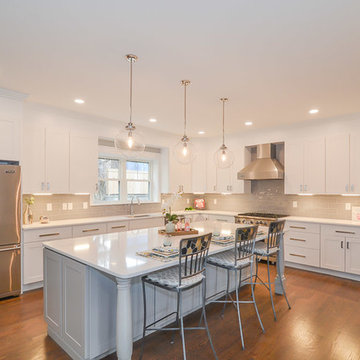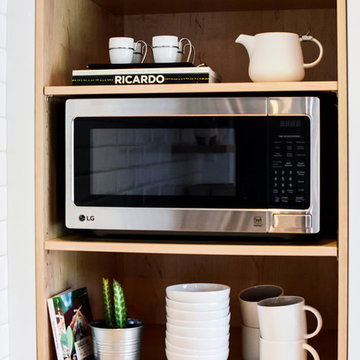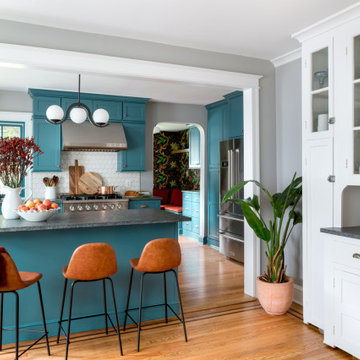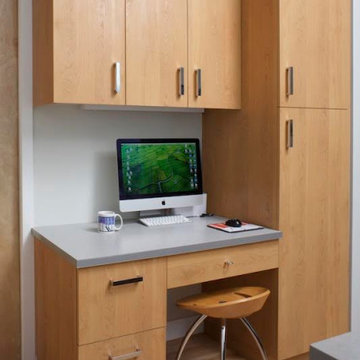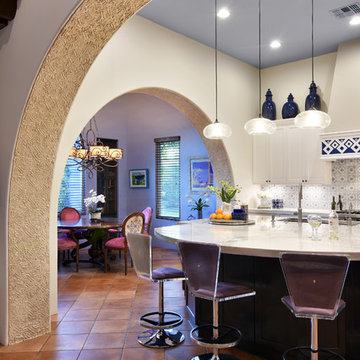Kitchen with Ceramic Splashback and Orange Floor Design Ideas
Refine by:
Budget
Sort by:Popular Today
101 - 120 of 549 photos
Item 1 of 3
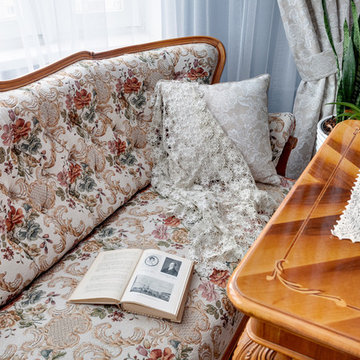
Для светлой кухонной мебели мы заказали белую духовку, что необычно, но полностью оправдало себя. Сохранившийся от прежних времен качественный гарнитур из массива вносит элемент роскоши и уюта благополучной домашней жизни. Мы только сменили обивку стульев и дивана на более свежую.
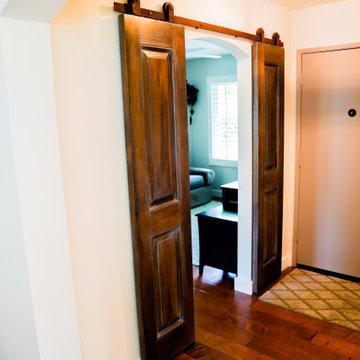
Example of a full home transitional remodel that includes kitchen and living room renovation, custom cabinetry, barn sliding doors, and a few exterior home additions, etc.
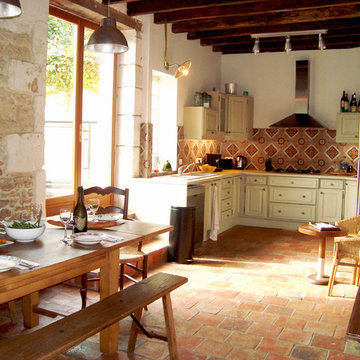
La cuisine a été entièrement créée dans une pièce vide qui servait de débarras. Des tomettes ont été posées au sol, des carreaux de ciment pour faire la crédence, un plan de travail en ciment coloré.
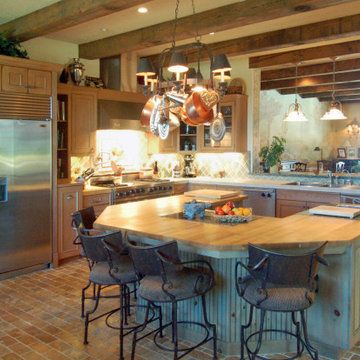
Here we have and island done in knotty pine with a translucent blue/green stain. As it ages the natural yellow of the pine will pull the color more toward the green - a fun mellow effect.
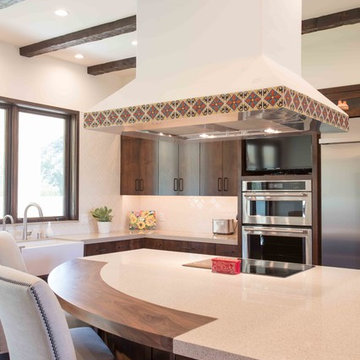
Hand-hewn wooden beams were crafted for the ceiling. A hood surround was built using custom colored Arto Clay tiles as accent. A piece of walnut was inserted into the solid surface island for warmth at the bar.
Photography by Studio 101 West.
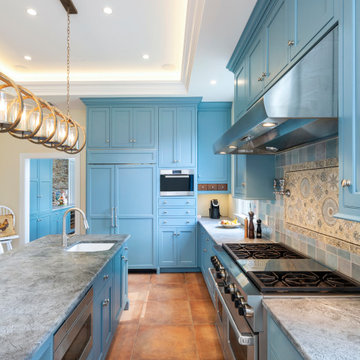
This “Blue for You” kitchen is truly a cook’s kitchen with its 48” Wolf dual fuel range, steamer oven, ample 48” built-in refrigeration and drawer microwave. The 11-foot-high ceiling features a 12” lighted tray with crown molding. The 9’-6” high cabinetry, together with a 6” high crown finish neatly to the underside of the tray. The upper wall cabinets are 5-feet high x 13” deep, offering ample storage in this 324 square foot kitchen. The custom cabinetry painted the color of Benjamin Moore’s “Jamestown Blue” (HC-148) on the perimeter and “Hamilton Blue” (HC-191) on the island and Butler’s Pantry. The main sink is a cast iron Kohler farm sink, with a Kohler cast iron under mount prep sink in the (100” x 42”) island. While this kitchen features much storage with many cabinetry features, it’s complemented by the adjoining butler’s pantry that services the formal dining room. This room boasts 36 lineal feet of cabinetry with over 71 square feet of counter space. Not outdone by the kitchen, this pantry also features a farm sink, dishwasher, and under counter wine refrigeration.
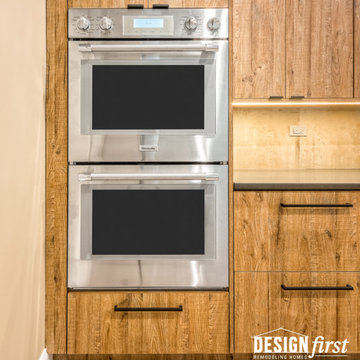
Escape to a world all your own with this custom Kitchen which includes custom DESIGNfirst original flat panel cabinets. Paired perfectly with black stainless hardware, and dark leather engineered quartz countertops.
Kitchen with Ceramic Splashback and Orange Floor Design Ideas
6
