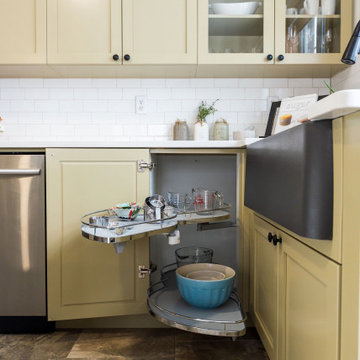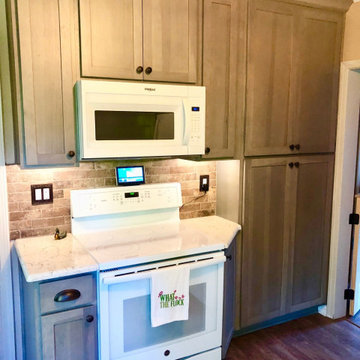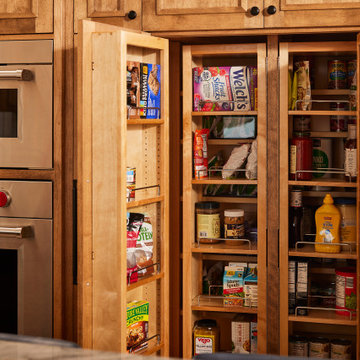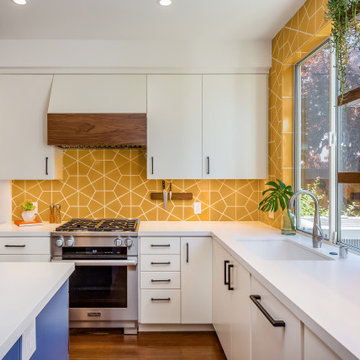Kitchen with Ceramic Splashback and Timber Design Ideas
Refine by:
Budget
Sort by:Popular Today
81 - 100 of 677 photos
Item 1 of 3

In this open concept kitchen, you'll discover an inviting, spacious island that's perfect for gatherings and gourmet cooking. With meticulous attention to detail, custom woodwork adorns every part of this culinary haven, from the richly decorated cabinets to the shiplap ceiling, offering both warmth and sophistication that you'll appreciate.
The glistening countertops highlight the wood's natural beauty, while a suite of top-of-the-line appliances seamlessly combines practicality and luxury, making your cooking experience a breeze. The prominent farmhouse sink adds practicality and charm, and a counter bar sink in the island provides extra convenience, tailored just for you.
Bathed in natural light, this kitchen transforms into a welcoming masterpiece, offering a sanctuary for both culinary creativity and shared moments of joy. Count on the quality, just like many others have. Let's make your culinary dreams come true. Take action today and experience the difference.
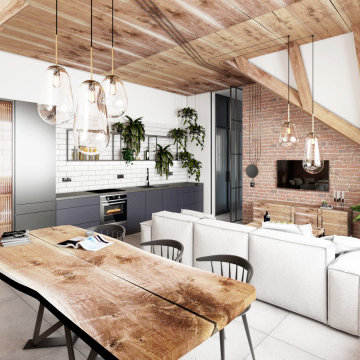
Contemporary rustic design that blends the warmth and charm of rustic or traditional elements with the clean lines and modern aesthetics of contemporary design.
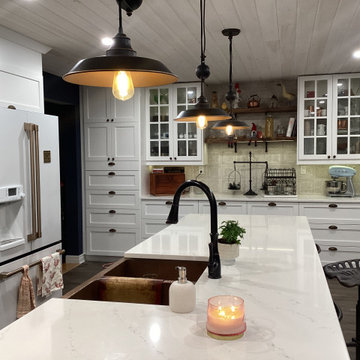
Islands sits 4 comfortably. Guests/children can sit at island while food is being prepared. Light fixtures can move up and down depending on how much light is needed over the island. A whopping 10'8" in length, it does not over power the kitchen.
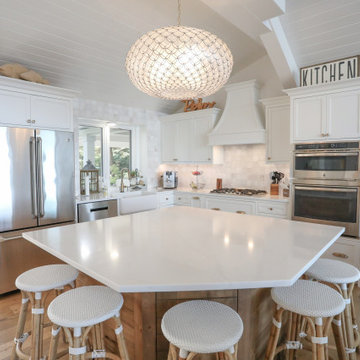
Custom painted (perimeter SW white 7006) Maple cabinets on perimeter and Knotty Maple stained and glazed (storm gray with a low sheen finish) island cabinets by Hoosier House Furnishings LLC. Anthology Tile Moroccan Habitat Collection Canvas Zellige 4x4 ceramic backsplash tile. Capiz Scalloped Chandelier from Serena & Lily.
Photos by Marie Martin Kinney. General Contracting by Martin Bros. Contracting, Inc.
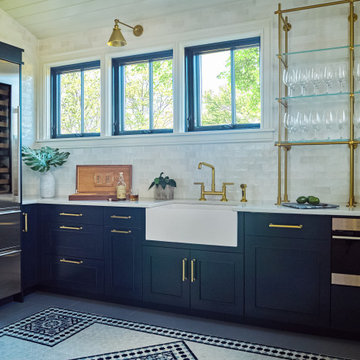
The rich Hague Blue color selected for the cabinetry is the perfect setting for the tile floor that was designed by the owners. Adding to the Parisian Bistro ambiance is the custom-built brass shelving display piece mounted on the hand-crafted, polished ceramic tile backsplash. No butler’s pantry would be complete without the SubZero Designer wine storage with refrigerator/freezer drawers. Simple white countertops create a clean line with the sink, while brass hardware completes the space.
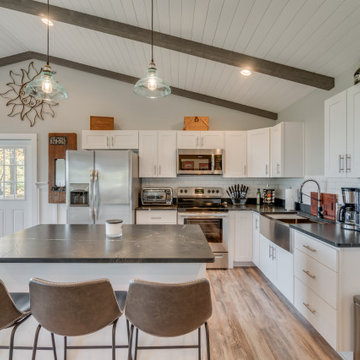
Kitchen required best use of space and features leathered granite with a shaker style cabinet with subway tile backsplash

A contemporary holiday home located on Victoria's Mornington Peninsula featuring rammed earth walls, timber lined ceilings and flagstone floors. This home incorporates strong, natural elements and the joinery throughout features custom, stained oak timber cabinetry and natural limestone benchtops. With a nod to the mid century modern era and a balance of natural, warm elements this home displays a uniquely Australian design style. This home is a cocoon like sanctuary for rejuvenation and relaxation with all the modern conveniences one could wish for thoughtfully integrated.
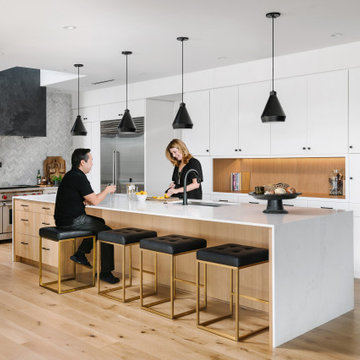
The Kitchen exemplifies the idea of creating a medley of Eastern and Western influences brought together by contemporary design. A subdued color palette, rich in texture variety, give this kitchen its character. The range hood clad in black Venetian Plaster, takes its inspiration from ideas expounded by the traditional Japanese aesthetic principals of wabi sabi, which values transience and imperfection.
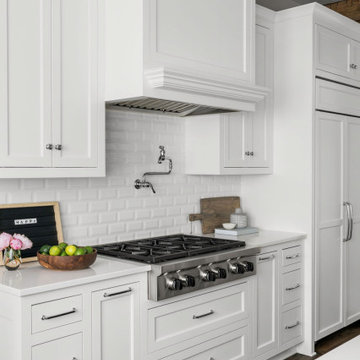
Transitional kitchen featuring white cabinets with flat-panel doors and stained island. White quartz countertops and white beveled subway tile backsplash. Decorative wood range hood.
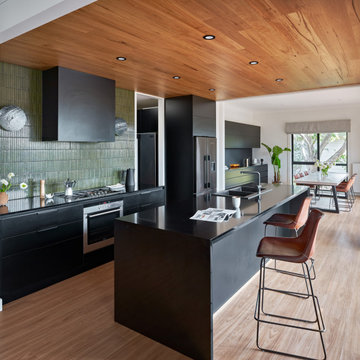
This large kitchen was designed as a part of the renovation for this Wheelers Hill home. The clients had a large family and wanted something with plenty of storage, pantry space, bench space and that reflected their contemporary style.
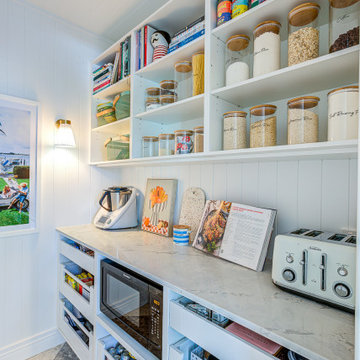
Bold dark green kitchen cabinets works brilliantly against the white veined benchtop and white walls.
It is an excellent choice with plenty of natural light and light flooring. It pairs beautifully with brass as a contrast. This kitchen includes a gorgeous wide island bench, a separate pantry with ample storage and gorgeous beverage cabinet, complete with wine fridge, zip filter tap and coffee station.
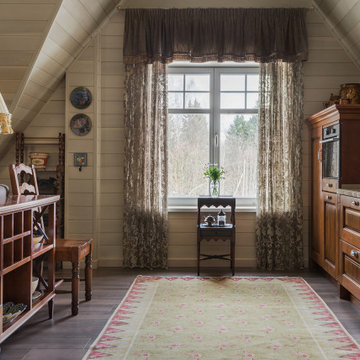
Кухня в гостевом загородном доме находится на мансардном этаже в гостиной. Общая площадь помещения 62 м2.
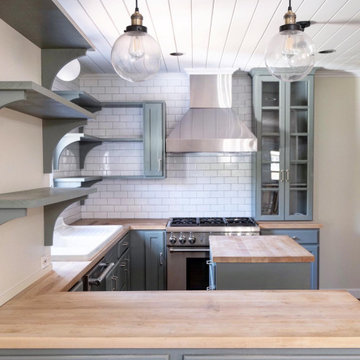
Thermador range and vintage cast iron farmhouse drainboard sink. Chopping-block counters. Subway tile to the ceiling.
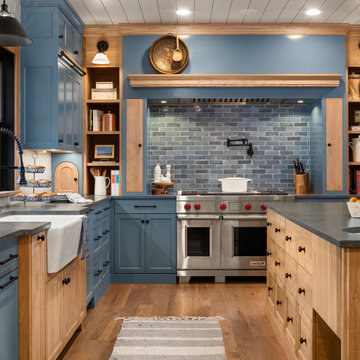
Such a beautiful mix of old world and great function for this stunning blue kitchen.
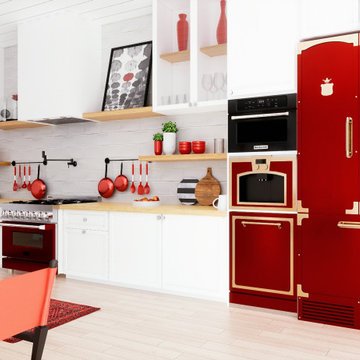
Hi everyone:
My contemporary kitchen design
ready to work as B2B with interior designers
www.mscreationandmore.com/services

I love working with clients that have ideas that I have been waiting to bring to life. All of the owner requests were things I had been wanting to try in an Oasis model. The table and seating area in the circle window bump out that normally had a bar spanning the window; the round tub with the rounded tiled wall instead of a typical angled corner shower; an extended loft making a big semi circle window possible that follows the already curved roof. These were all ideas that I just loved and was happy to figure out. I love how different each unit can turn out to fit someones personality.
The Oasis model is known for its giant round window and shower bump-out as well as 3 roof sections (one of which is curved). The Oasis is built on an 8x24' trailer. We build these tiny homes on the Big Island of Hawaii and ship them throughout the Hawaiian Islands.
Kitchen with Ceramic Splashback and Timber Design Ideas
5
