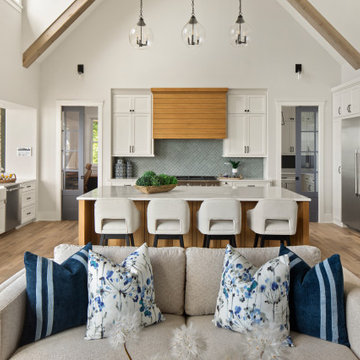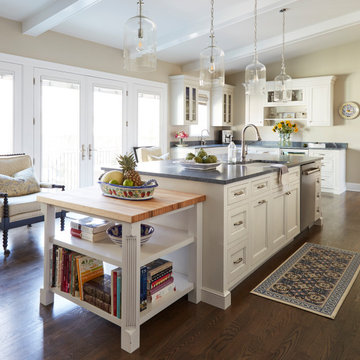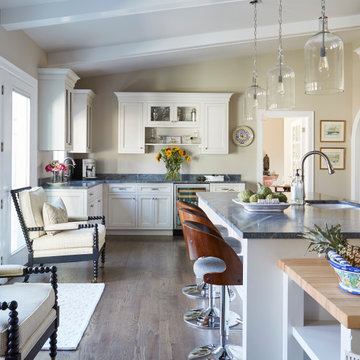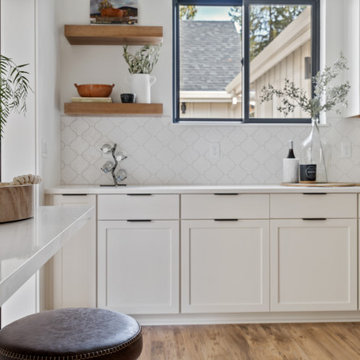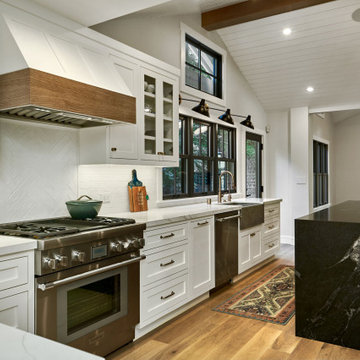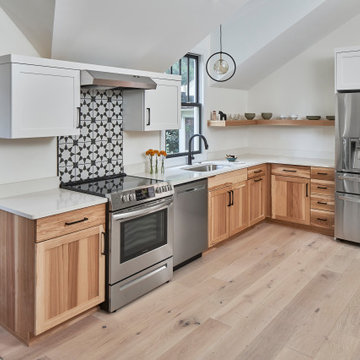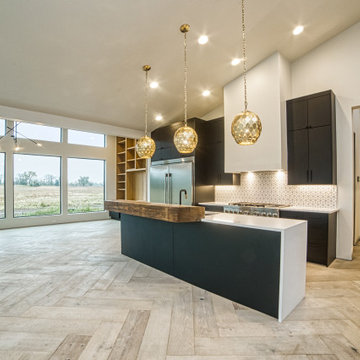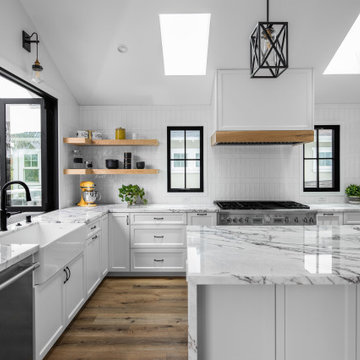Kitchen with Ceramic Splashback and Vaulted Design Ideas
Refine by:
Budget
Sort by:Popular Today
141 - 160 of 3,352 photos
Item 1 of 3
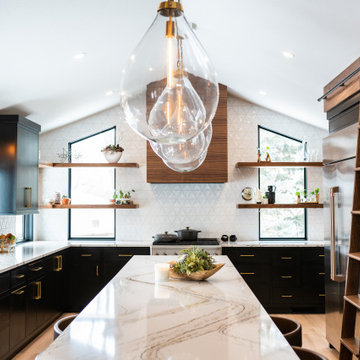
This modern kitchen update was a dream to work on. Every detail down to the lighting included inside the cabinets and drawers was well thought out executed by our team of designers, architects and builders. We are proud of the end result and more importantly our home owners are ecstatic and can't wait to spend every moment possible in their new mid century modern inspired kitchen.
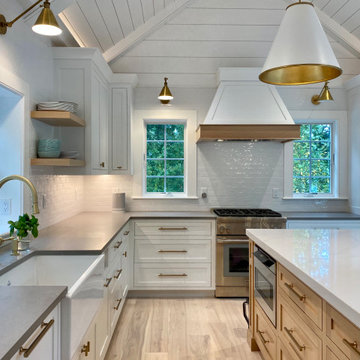
Working within the existing space of the house, the first floor layout was reconfigured to an open floor plan that relocated the kitchen into the old family room space and made the old kitchen space into a dining area open to the living area. The low ceiling was removed for a much more dramatic and airy effect
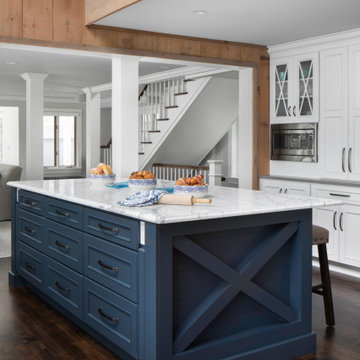
New Dura Supreme Gale Force Blue paint color island with matched with White Pewter accent Marley door style featuring the new Island X end panel feature. Background Built in Microwave with X Mullion glass door to match.
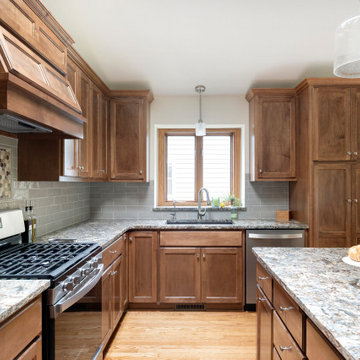
Custom stain refinished floors, warm stained maple cabinets, beautifully rich multi-colored countertop, warm bronze sink, soft tiled backsplash with accent and layered lights for task and ambient lighting creates a warm and inviting kitchen to host family and friends.

A custom kitchen in Rustic Hickory with a Distressed Painted Alder Island. Rich wood tones pair nicely with the lovely view of the woods and creek out the kitchen windows. The island draws your attention without distracting from the overall beauty of the home and setting.
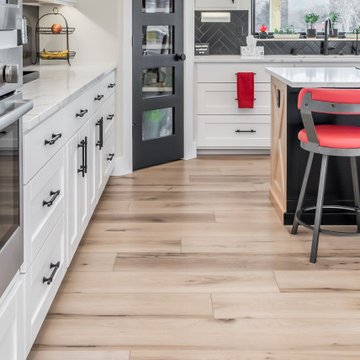
Warm, light, and inviting with characteristic knot vinyl floors that bring a touch of wabi-sabi to every room. This rustic maple style is ideal for Japanese and Scandinavian-inspired spaces. With the Modin Collection, we have raised the bar on luxury vinyl plank. The result is a new standard in resilient flooring. Modin offers true embossed in register texture, a low sheen level, a rigid SPC core, an industry-leading wear layer, and so much more.
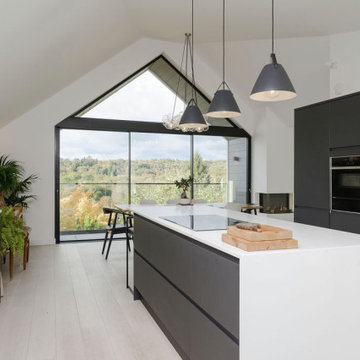
The new open-plan kitchen, dining and living accommodation on the first floor is dual aspect, featuring full height gable glazing for our clients to enjoy far reaching views.
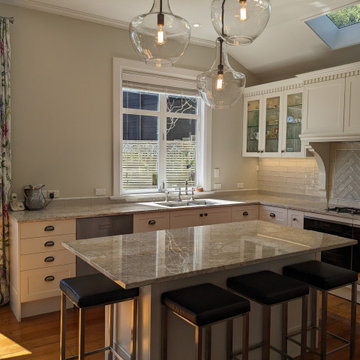
A pop off colour from the curtains helps define the space. Lights are the jewelry in the room.
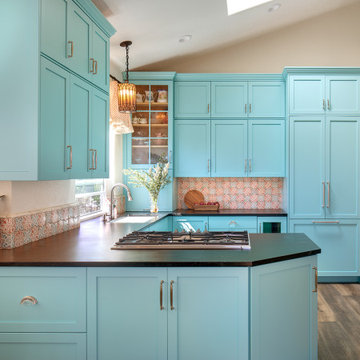
They liked the footprint but needed storage, so we stacked the wall cabinets and adding a row of shallow cabinets behind the cooktop
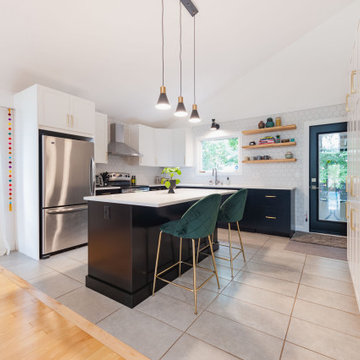
Open concept Black, white & gold contemporary style kitchen with island & hexagon backsplash.
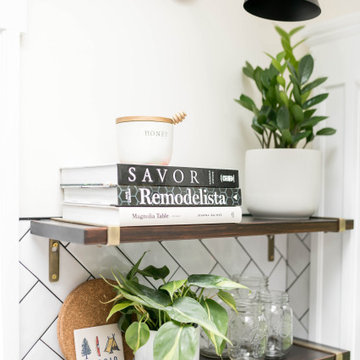
Industrial transitional English style kitchen. The addition and remodeling were designed to keep the outdoors inside. Replaced the uppers and prioritized windows connected to key parts of the backyard and having open shelvings with walnut and brass details.
Custom dark cabinets made locally. Designed to maximize the storage and performance of a growing family and host big gatherings. The large island was a key goal of the homeowners with the abundant seating and the custom booth opposite to the range area. The booth was custom built to match the client's favorite dinner spot. In addition, we created a more New England style mudroom in connection with the patio. And also a full pantry with a coffee station and pocket doors.
Kitchen with Ceramic Splashback and Vaulted Design Ideas
8
