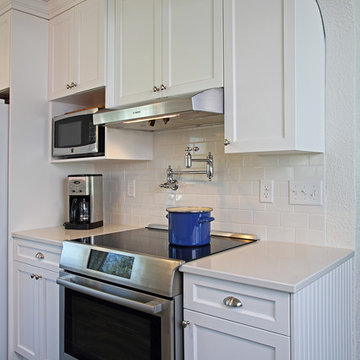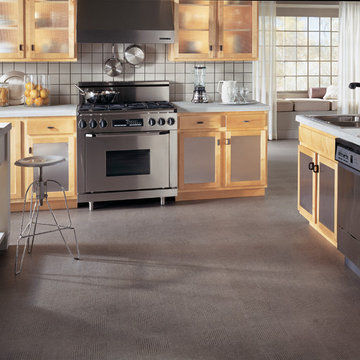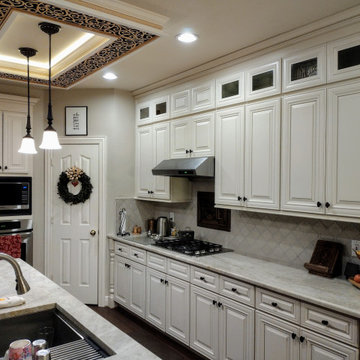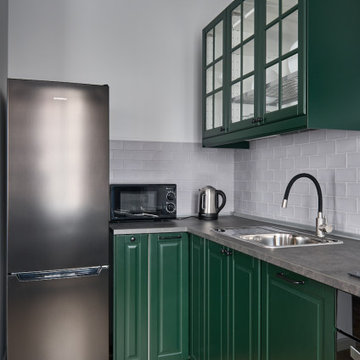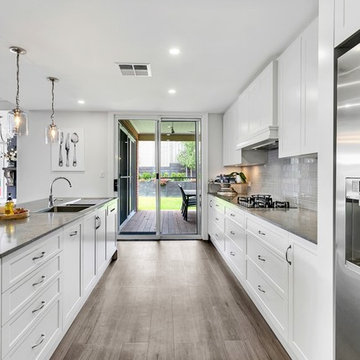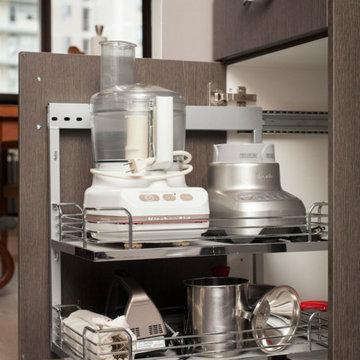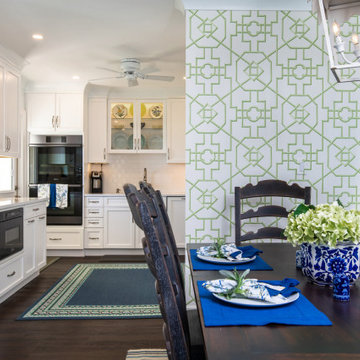Kitchen with Ceramic Splashback and Vinyl Floors Design Ideas
Refine by:
Budget
Sort by:Popular Today
161 - 180 of 10,150 photos
Item 1 of 3
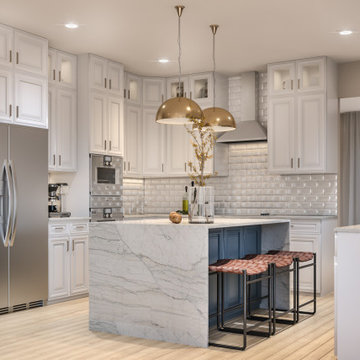
Modernized this kitchen by bringing in lighter flooring, added high, upper cabinets, pendant lighting, removed shelving to add open shelving, moved location of microwave, added a hood above stove, swapped out all new appliances and created a waterfall island.
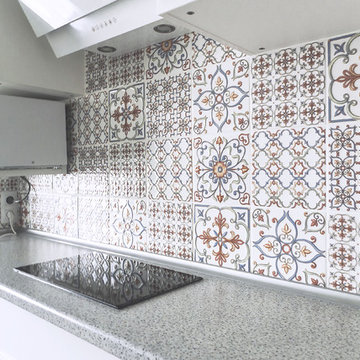
Серая недорогая столешница 28 мм и алюминиевый профиль для защиты через 2 года после завершения работ. Стену украшает плитка Суррей от Керама Марацци.
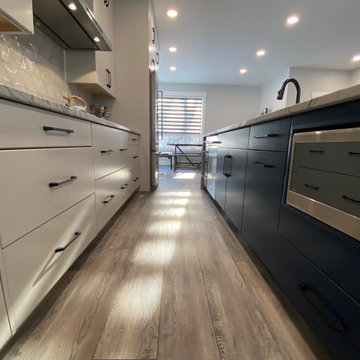
This kitchen features beautiful Drizzle Kitchen Craft Cabinetry, with a custom Blue (North Sea) Island. The Double Mired Olympia Granite is the show stopper here! Not to be outdone, the tri-toned triangular backsplash adds the perfect amount of interest without getting busy. Stainless Steel Kitchen Aid Appliances finish off this modern townhouse, making the space both stylish and functional.
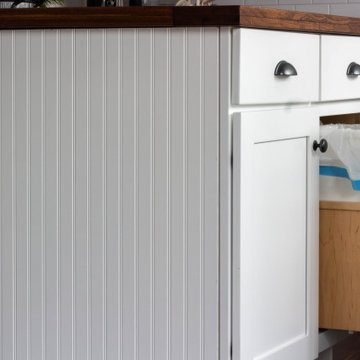
The homeowners of the 1850’s Brownstone house planned to stay in this house forever when they purchased it 28 years ago, but with two stories, steep and narrow stairs, small dark rooms, and no attached garage space, they needed to do some major renovations to make it feasible to stay there in the future. The floors throughout the house were not level, and some areas in the house even had less than 7’ high ceilings, including the kitchen. This tall family had to duck going through every doorway in their home. They had a beautiful secluded wooded property with a creek, but without any usable outdoor space never got to sit and enjoy it. Their goal was to create more open space, a bright farmhouse kitchen, first floor living so they can age in place as well as an attached garage and outdoor spaces, yet remain true to the historic home. With over 1,600 SF added, in addition to updating the rest of the home we were able to meet all the needs of this client. With an appealing 2-wing addition, we added a master bedroom and bathroom, complete with a walk-in shower and walk-in closet, a bright open farmhouse kitchen with walk in pantry that looks into the impressive great room with cathedral ceilings, faux wood beams, and stone fireplace, as well as a two car attached garage. The staircase is open and wide and comes down into the heart of the living space. Lots of new windows in the great room, as well as throughout the entire renovation were added, along with plenty of recessed, hanging, decorative, undercabinet, and exterior lighting. Farmhouse aesthetics were added throughout with barn doors and a custom wood island top which were made from some of the original wood from the house. Deep window sills in the great room pay homage to some details of the original house, as well as an original door into the pantry, and the now exposed brownstone wall at the front door. In addition to interior work, a large deck was added off the kitchen to enjoy the outdoors.

Relaxing and warm mid-tone browns that bring hygge to any space. Silvan Resilient Hardwood combines the highest-quality sustainable materials with an emphasis on durability and design. The result is a resilient floor, topped with an FSC® 100% Hardwood wear layer sourced from meticulously maintained European forests and backed by a waterproof guarantee, that looks stunning and installs with ease.
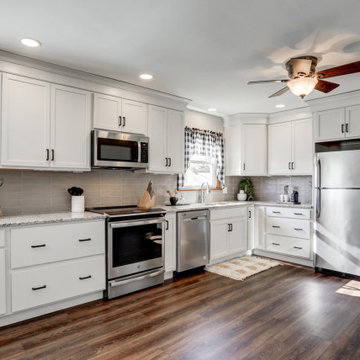
Kitchen remodel with white cabinets, granite counter tops, matte black hardware, dark vinyl plank flooring, gray backsplash, and stainless steel appliances.
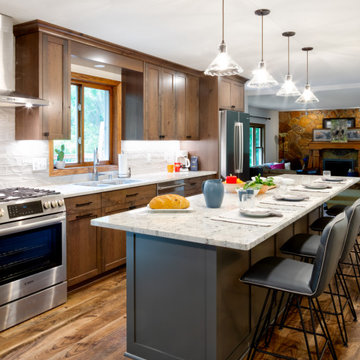
Our homeowners are enjoying having a large island for food preparation and entertaining. The placement of the island is important to give a balanced look. Luxury vinyl flooring throughout the main level gives the space an unified look as well as a durable option in high-traffic areas for kids and pets. This open concept easily flexs from daily life to entertaining for family holidays. By taking down the wall between the kichen and dining room, carving out space for a walk-in pantry, and adding a large island with seating; this new space thrives with today's lifetyle.
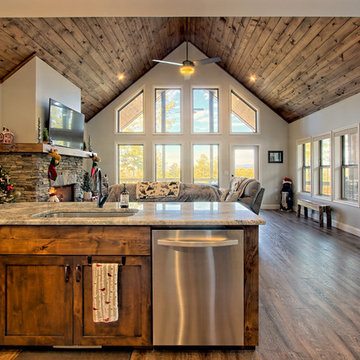
This lovely Craftsman mountain home features a neutral color palette. large windows and deck overlooking a beautiful view, and a vaulted ceiling on the main level.
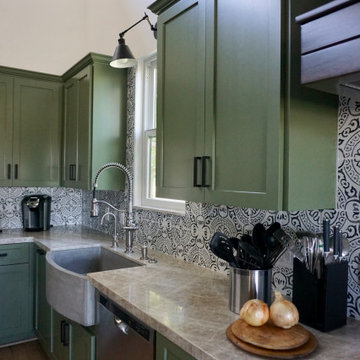
All new custom cabinets with contrast island in a stain finish. Counters are Taj Mahal quartzite.
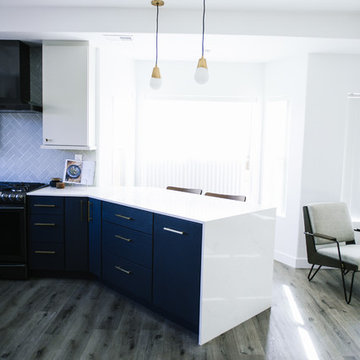
What a fun yet challenging project. After numerous space plan options, we've finally decided on removing a wall and switching it out with cabinetry that is functional for a kitchen and the dining area. We've added a peninsula at a 120 degree corner to expand the working surface, add bar seating and still keep the space open and inviting from adjoining spaces. Blueberry oak cabinets with satin brass hardware are balanced out with white quartz countertop and gray uppers. Wide plank vinyl helped keep this space masculine and formal while the stairs add a softer touch that's being complimented by warm tone furniture. To tie in warmth and masculinity, we've opted for custom miter-cut shelves in the corner. Windows give us great light and a corner cabinet can block a lot of it out, so floating shelves seemed most appropriate (no visible hardware). With a lot of material and colors, space still seems cohesive and inviting. Very formal, yet ready to be used for entertaining and day to day living.
Hale Production Studios
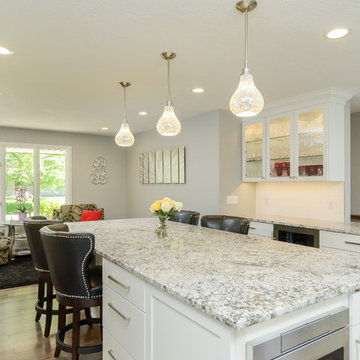
This updated kitchen features a stately island with plenty of comfortable seating. The sleek cabinets, some with glass doors, provide plenty of great storage. The elegant details make this kitchen timelessly stylish.
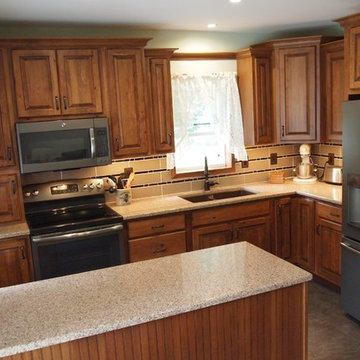
Rustic Beech cabinetry in a "Briarwood" stain with "Chocolate" accent glaze and Kona Beige Silestone Quartz. - Village Home Stores
Kitchen with Ceramic Splashback and Vinyl Floors Design Ideas
9
