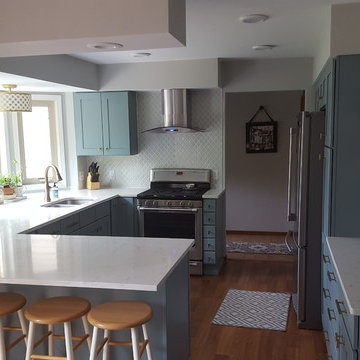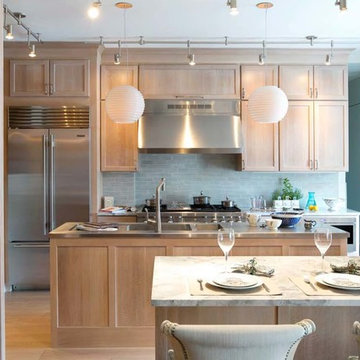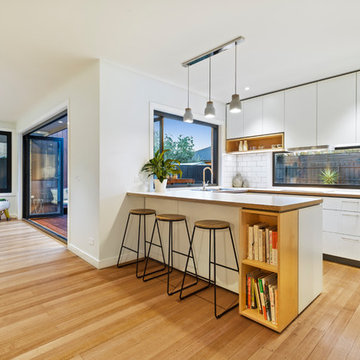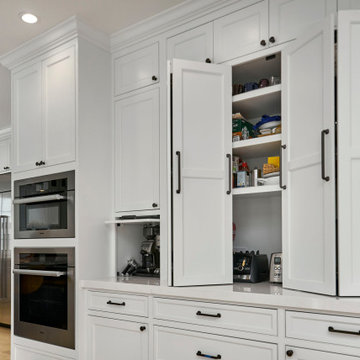Kitchen with Ceramic Splashback and Yellow Floor Design Ideas
Refine by:
Budget
Sort by:Popular Today
41 - 60 of 760 photos
Item 1 of 3
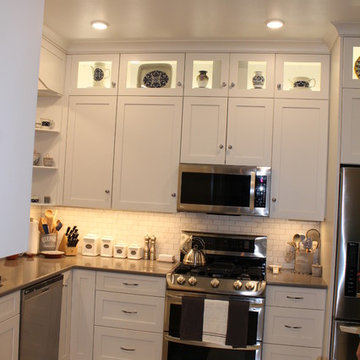
A Marcus Daly Home Historic kitchen renovation from the 1930's updated with modern cabinets and appliances, tile and electronics such as charging stations ect. Done in Columbia Cabinets, PP430 Shaker Style cabinets in a Silver Cloud painted finish to match the existing 1930's cabinetry.
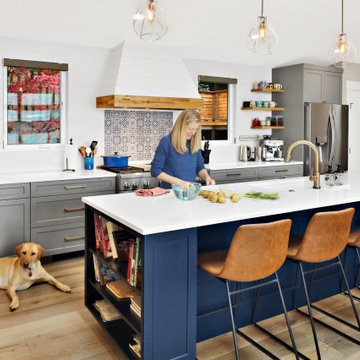
Complete Replacement of 2500 square foot Lakeside home and garage on existing foundation
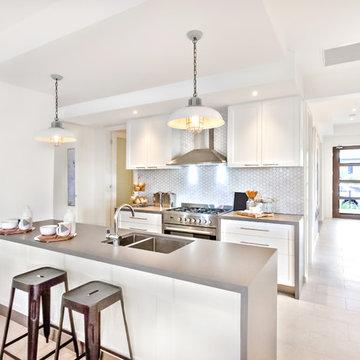
Modern kitchen interior at day time with a way to go to an outside door on the tile floor, there are chairs near the counter
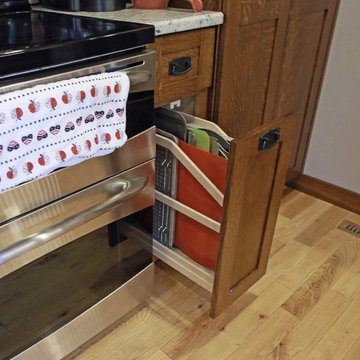
1/4 Sawn White Oak, Golden Brown Stain, Beaten Copper Sink. Custom Cookie Try Pullout, Large Adjustable, Glass Door Custom China Hutch.

New custom design kitchen and breakfast banquette with a combination of stainless steel cabinets and painted wood cabinets.
Mitchell Shenker, Photography
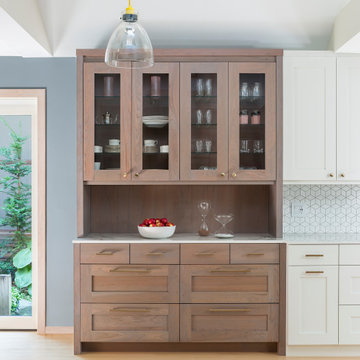
This large cherrywood hutch with a driftwood stain feels like a separate furniture piece yet it flows smoothly into the the counter space of the kitchen.
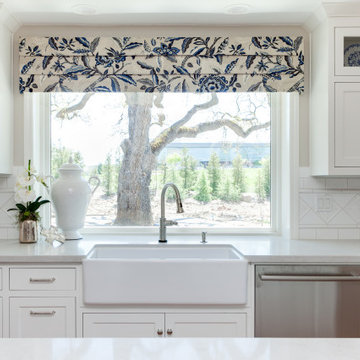
When designing this kitchen, the old-growth oak tree was top of mind as the view to capture out the kitchen sink window. Even the window coverings were selected to complement and enhance the natural beauty just beyond. Generous counter space either side of the sink allow for work and clean up areas without feeling pinched.
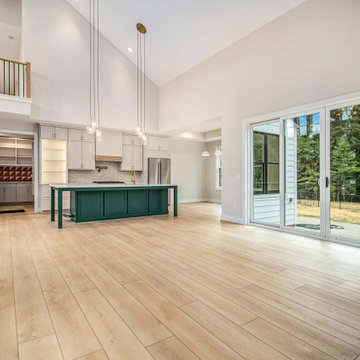
Crisp tones of maple and birch. The enhanced bevels accentuate the long length of the planks.
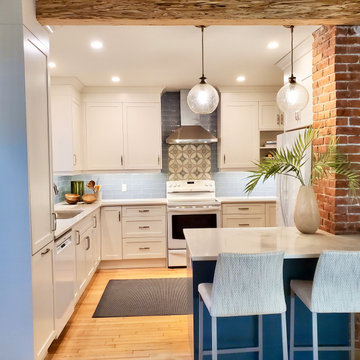
Our clients found that the kitchen layout didn’t function well and that the storage space was lacking. We opened up the space by removing a small wall separating the dining room and kitchen and then adding a support beam. The chimney was exposed on all sides, adding warmth and character. Moving the refrigerator and adding the peninsula allowed for more countertop work space. The microwave was taken off the counter and hidden in the peninsula, along with added cabinets. Combined with a tall pantry the kitchen now has more storage.
A new ceiling allowed for pot lights and two new pendants over the counter, making the once gloomy kitchen now bright.
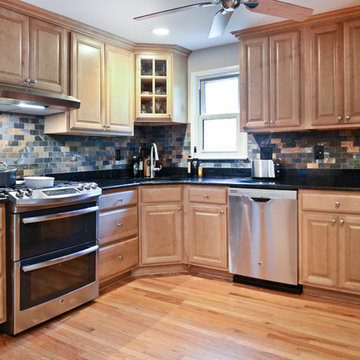
Overhaul Converts Classic Rambler to A Modern Yet Classic Family Home in Fairfax
This 1970 rambler in middle of old town in Fairfax City has been home to a growing family of five.
Ready for a massive overhaul, the family reached out to Michael Nash Design Build & Homes for assistance. Eligible for a special Fairfax City Renaissance program, this project was awarded special attention and favorable financing.
We removed the entire roof and added a bump up, second story three-bedroom, two bathroom and loft addition.
The main level was reformatted to eliminate the smallest bedroom and split the space among adjacent bedroom and the main living room. The partition walls between the living room and dining room and the partition wall between dining room and kitchen were eliminated, making space for a new enlarged kitchen.
The outside brick chimney was rebuilt and extended to pass into the new second floor roof lines. Flu lines for heater and furnace were eliminated. A furnace was added in the new attic space for second floor heating and cooling, while a new hot water heater and furnace was re-positioned and installed in the basement.
Second floor was furnished with its own laundry room.
A new stairway to the second floor was designed and built were furnace chase used to be, opening up into a loft area for a kids study or gaming area.
The master bedroom suite includes a large walk-in closet, large stoned shower, slip-free standing tub, separate commode area, double vanities and more amenities.
A kid’s bathroom was built in the middle of upstairs hallway.
The exterior of this home was wrapped around with cement board siding, maintenance free trims and gutters, and life time architectural shingles.
Added to a new front porch were Trex boards and stone and tapered style columns. Double staircase entrance from front and side yard made this residence a stand out home of the community.
This remodeled two-story colonial home with its country style front porch, five bedrooms, four and half bathrooms and second floor laundry room, will be this family’s home for many years to come.
Happier than before, this family moved back into this Extreme Makeover Home to love every inch of their new home.

This home in Napa off Silverado was rebuilt after burning down in the 2017 fires. Architect David Rulon, a former associate of Howard Backen, are known for this Napa Valley industrial modern farmhouse style. The great room has trussed ceiling and clerestory windows that flood the space with indirect natural light. Nano style doors opening to a covered screened in porch leading out to the pool. Metal fireplace surround and book cases as well as Bar shelving done by Wyatt Studio, moroccan CLE tile backsplash, quartzite countertops,
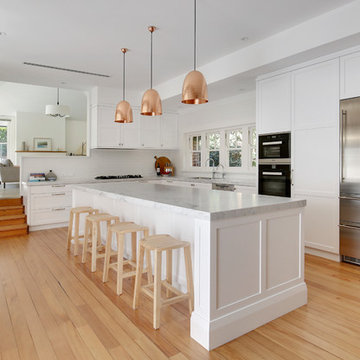
Classic shaker style kitchen for a Federation home in Killara.
Photos: Paul Worsley @ Live By The Sea
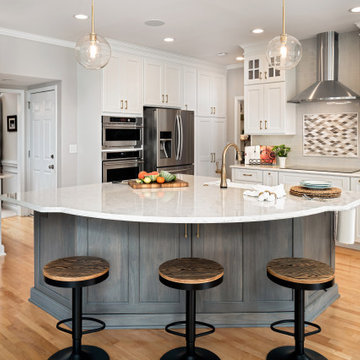
© Deborah Scannell Photography | ReVision Design/Remodeling | ReVisionCharlotte.com
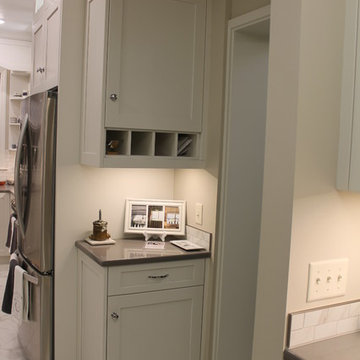
A Marcus Daly Home Historic kitchen renovation from the 1930's updated with modern cabinets and appliances, tile and electronics such as charging stations ect. Done in Columbia Cabinets, PP430 Shaker Style cabinets in a Silver Cloud painted finish to match the existing 1930's cabinetry.
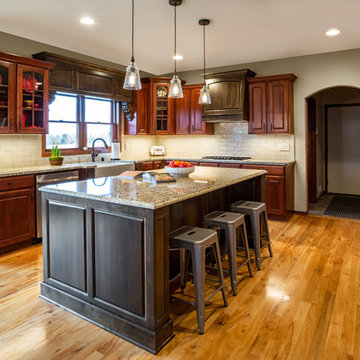
This kitchen renovation has a mixture of dark finishes softened with lighter tones found in the natural wood flooring, granite countertops, and tiled backsplash. We brought in the darker finished cabinetry pieces to update the look and feel as well as bring the clients personality and needs into the newly renovated space.
Interior Design by Sarah Bernardy-Broman of Sarah Bernardy Design, LLC
Photography by Steve Voegeli
Kitchen with Ceramic Splashback and Yellow Floor Design Ideas
3

