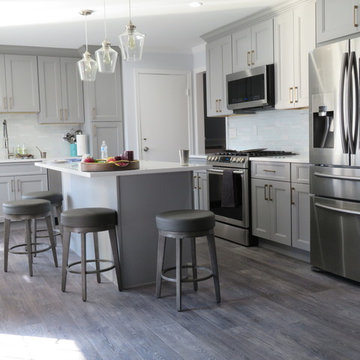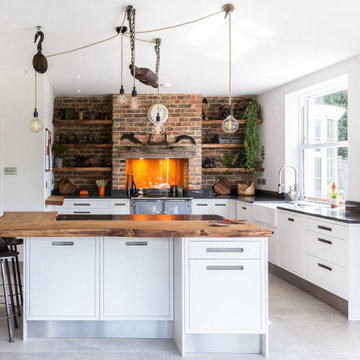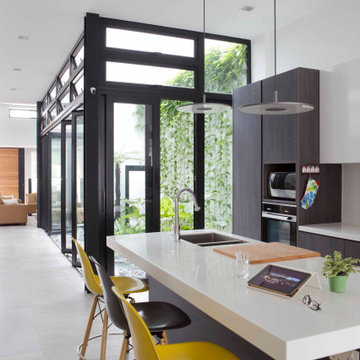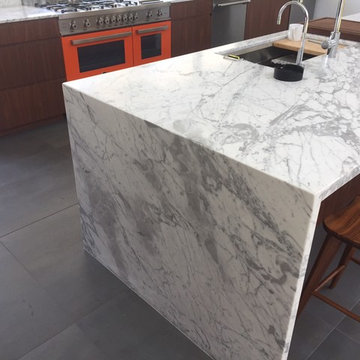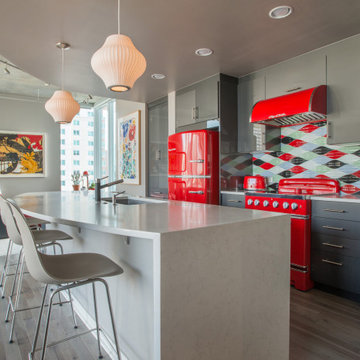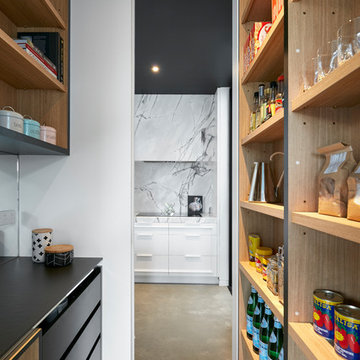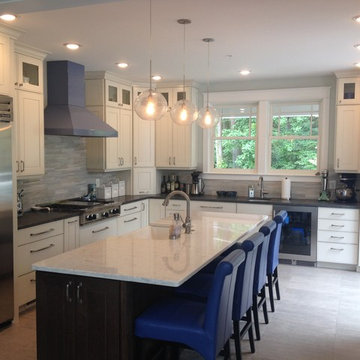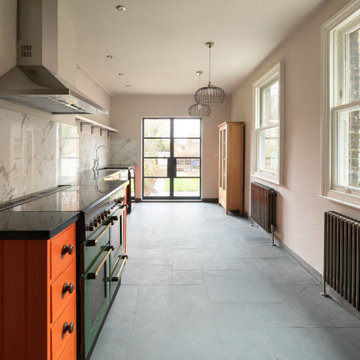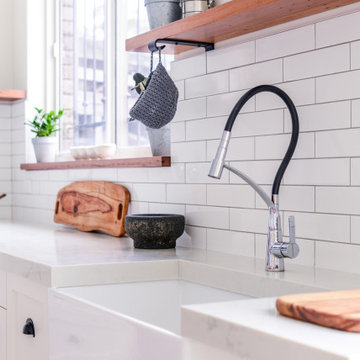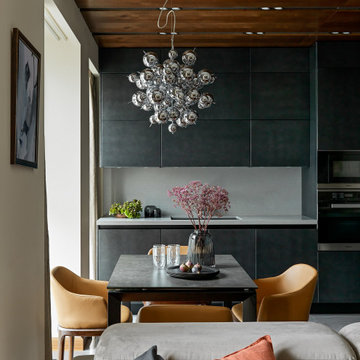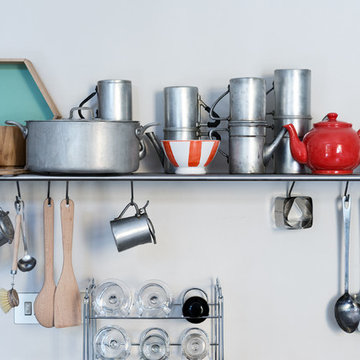Kitchen with Coloured Appliances and Grey Floor Design Ideas
Refine by:
Budget
Sort by:Popular Today
101 - 120 of 1,079 photos
Item 1 of 3
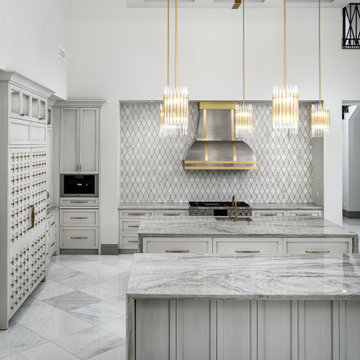
Modern Chic kitchen with gold pendant lighting, custom backsplash, and double islands with waterfall edge countertops.
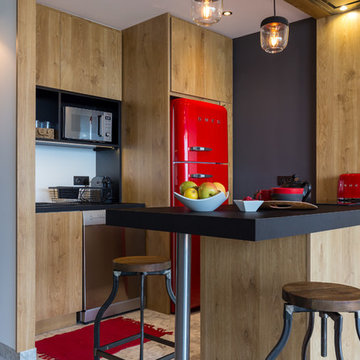
Mission complète : Conception de projet , suivi et coordination des travaux.
Rénovation complète d’un studio de 40 m2 destiné à la location saisonnière
Le cahier des charges imposait de conserver le sol en marbre, le canapé, la table basse et les portes des placards.
• Conception de la cuisine, du meuble de salle de bain.
• Création de la salle de bain
• réfection et vitrification du sol en marbre
• transformation et changement de la baie vitrée
• aménagement complet de la terrasse
• suppression des radiateurs et installation de la climatisation gainable réversible.
• Aménagement des placards
• Conception d’un claustra en bois et d’un cadre végétal stabilisé, sans entretien @sandrineviara
Les propriétaires n’étant pas sur place au moment des travaux, la confection et la réalisation du projet ont été effectués entièrement à distance.
photo @ Franck Minieri
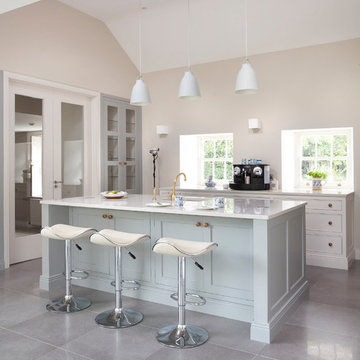
Created for a charming 18th century stone farmhouse overlooking a canal, this Bespoke solid wood kitchen has been handpainted in Farrow & Ball (Aga wall and base units by the windows) with Pavilion Gray (on island and recessed glass-fronted display cabinetry). The design centres around a feature Aga range cooker.
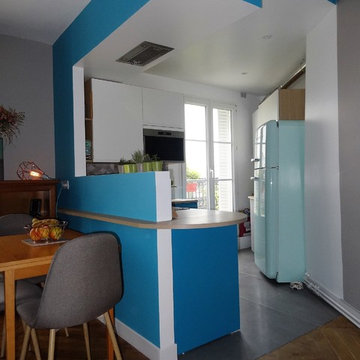
(photo Alchimie du Décor)
La cloison de la cuisine a été ouverte en partie pour créer cette cuisine américaine de forme atypique. Le séjour bénficie ainsi d'une fenêtre supplémentaire
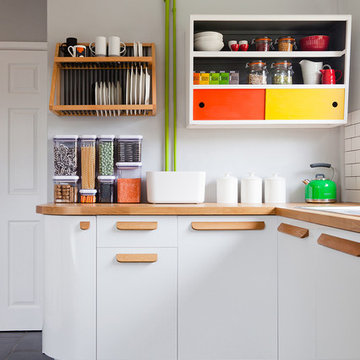
Good design has both form and function. The kitchen encourages the display of the everyday and shows that ordinary items can serve as the best decoration. A custom-made pegboard keeps utensils within handy reach whilst providing a vivid wall of colour, and a rescued 1960s wall unit brings life to an understated backdrop of elegant grey tones. Oak door pulls add a bespoke feel to the simple white cupboards, with the retro cooker providing extra work space and a pop of jalapeno red.
Photography: Megan Taylor
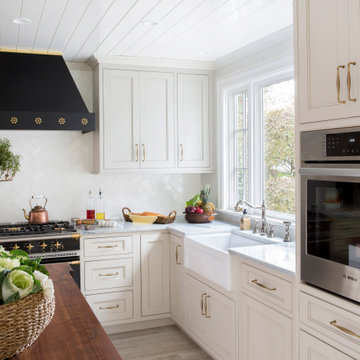
This kitchen was designed by Deborah Leamann. The layout, materials, flooring, counters, lighting down to the Lomax and Forbes electrical switches. The French Range by LaCanche is the icing on the cake.
This kitchen was a complete gut job down to the studs. Even the interior architectural elements were changed to give the homeowner a more open feel. All new windows and doors were included.
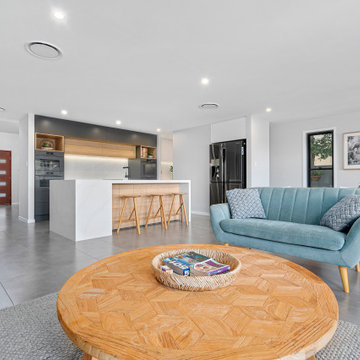
Jaime and Nathan have been chipping away at turning their home into their dream. We worked very closely with this couple and they have had a great input with the design and colors selection of their kitchen, vanities and walk in robe. Being a busy couple with young children, they needed a kitchen that was functional and as much storage as possible. Clever use of space and hardware has helped us maximize the storage and the layout is perfect for a young family with an island for the kids to sit at and do their homework whilst the parents are cooking and getting dinner ready.
Kitchen with Coloured Appliances and Grey Floor Design Ideas
6
