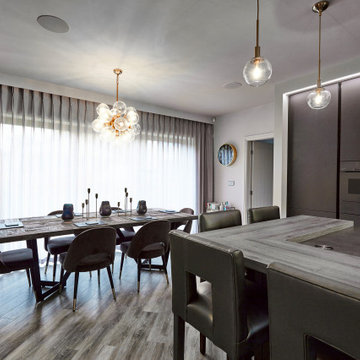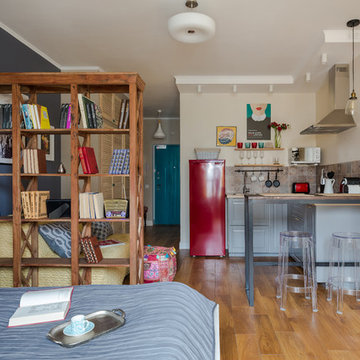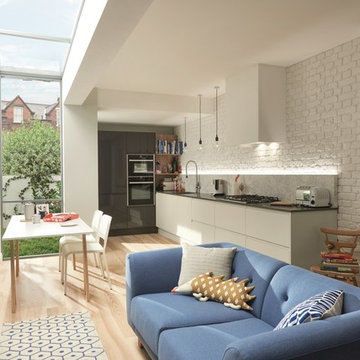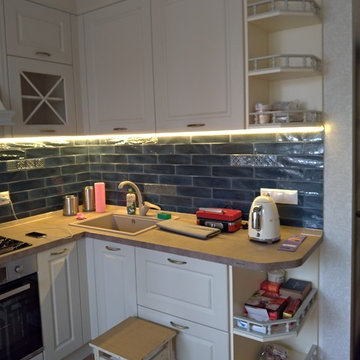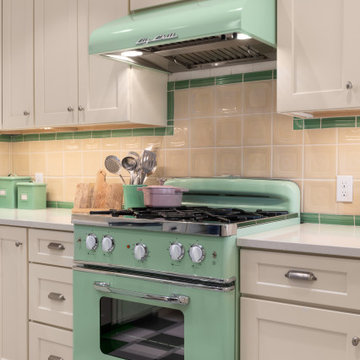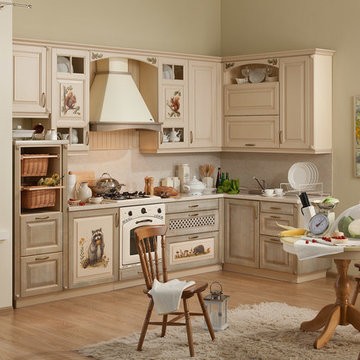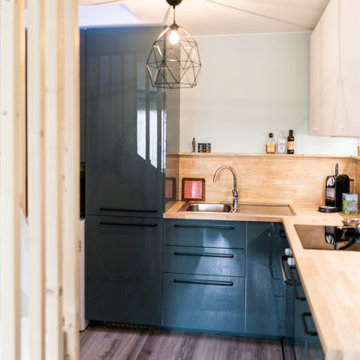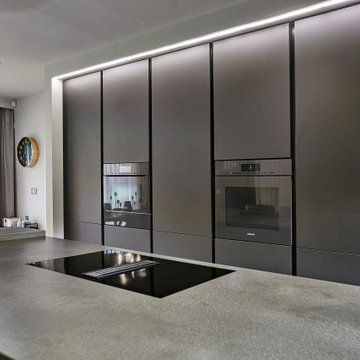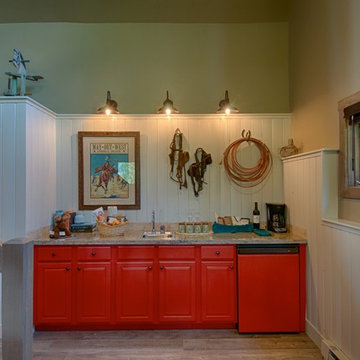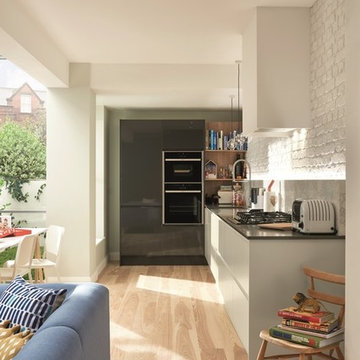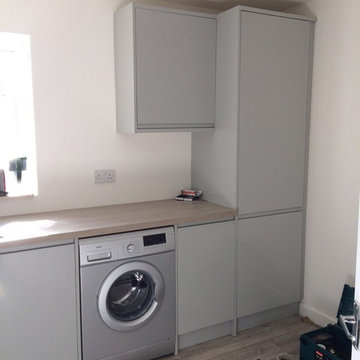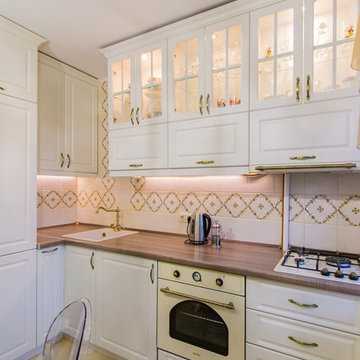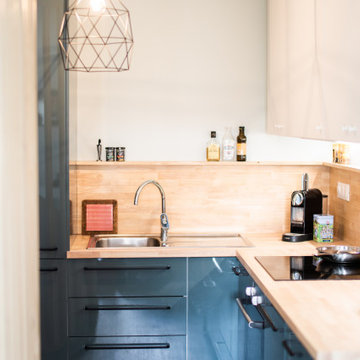Kitchen with Coloured Appliances and Laminate Floors Design Ideas
Refine by:
Budget
Sort by:Popular Today
61 - 80 of 290 photos
Item 1 of 3
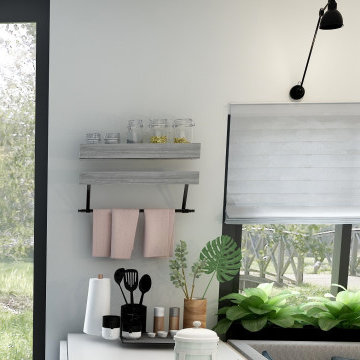
Grey blinds were added the the double window to shade the dining area but also allow light in for the indoor herb garden. 2 black wall lights were placed above the window to add extra light to the dining area.
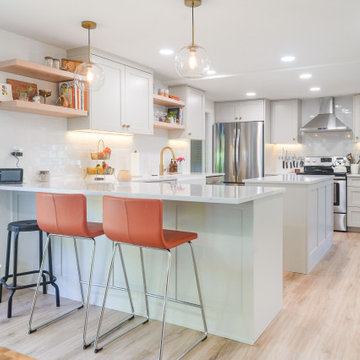
Full kitchen remodel opening to an open concept, contemporary style kitchen. Adding more lighting to lighten the room, relocated plumbing, focused on a more natural flow design, installed new flooring throughout, removed a brick chimney that separated the living room from the kitchen and patched up the roof. Lastly installed brand new drywall wall throughout.
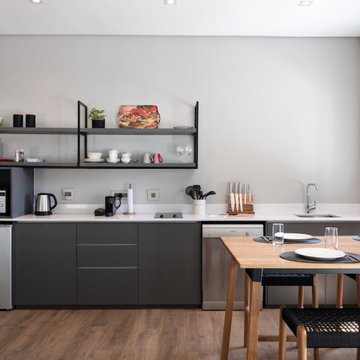
Guest kitchen in one of the 9 rooms. Architecture and interior projects successfully completed.
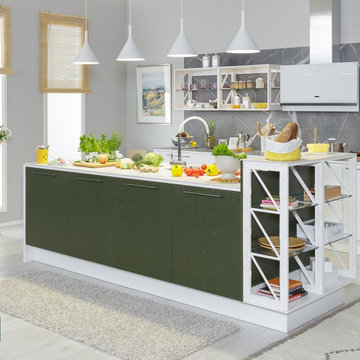
Matte white is predominantly used throughout the kitchen. The exception is the introduction of a vibrant colour for the kitchen island. The island is wrapped in a light grey marble effect ceramic. This ceramic is also used for the worktop and splashback on the wall run of units. The island also houses the sink unit.
A coloured panel is used to divide the working area of the island from the open shelving introduced at one end. This shelving is achieved using the patented Miinus bio-composite frame. The shelves are glass. This shelving style has also been used for wall units on the back wall.
The doors and wood panels used in this kitchen are all OSB. This provides a texture, and the board is strong, durable and recyclable. Draw storage units are used throughout the kitchen. These provide extremely accessible storage. The exceptions are the unit above the ovens and the tall unit housing an integrated fridge freezer to the right of the oven unit.
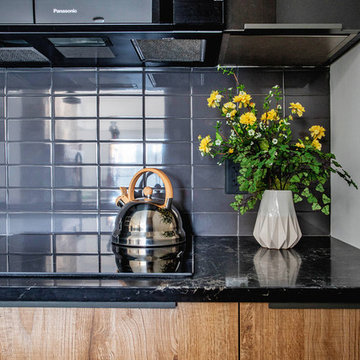
Luxury condo kitchens well-equipped and designed for optimal function and flow in these stunning suites at the base of world-renowned Blue Mountain Ski Resort in Collingwood, Ontario. Photography by Nat Caron.
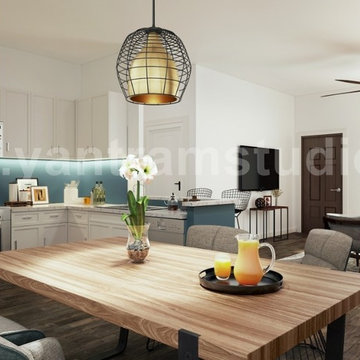
We are always on the lookout for new trends that help redefine our homes When it comes to designing a small kitchen, the key should always be creativity. These top interior designers used small kitchen layouts to their advantage, pendent, dining table, wall painting, matte wall by Architectural Rendering Company, London – UK
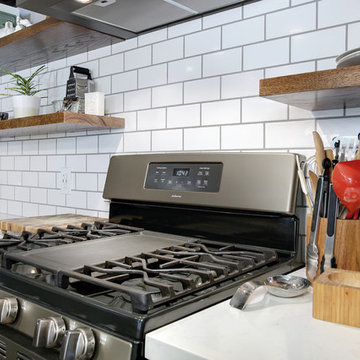
3x6 subway tile with a larger than usual grout line made this backsplash pop. Floating shelf material is solid red oak hardwood with a light espresso stain finish and polyurethane sealant.
Kitchen with Coloured Appliances and Laminate Floors Design Ideas
4
