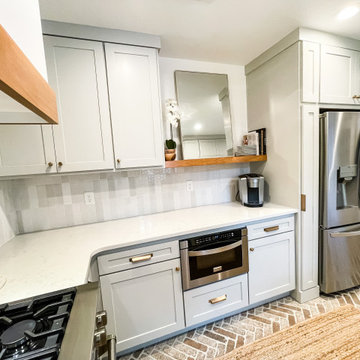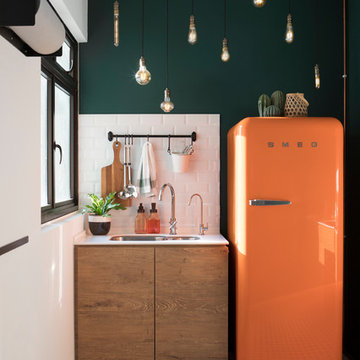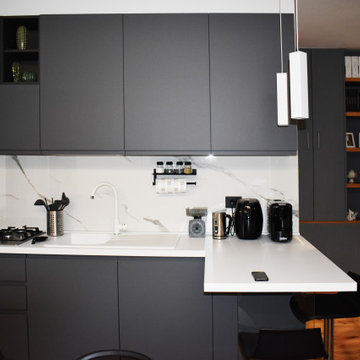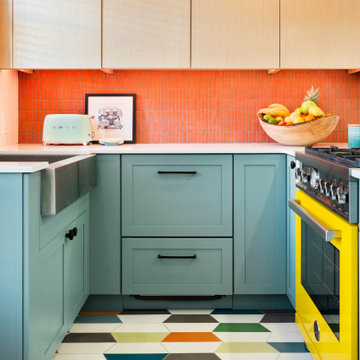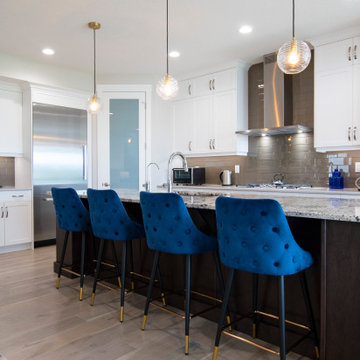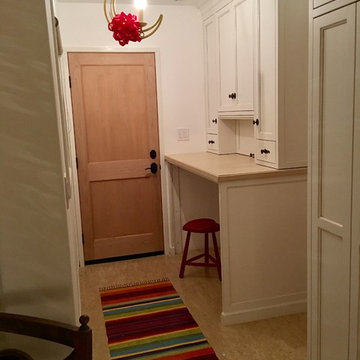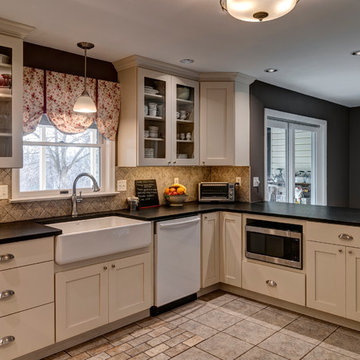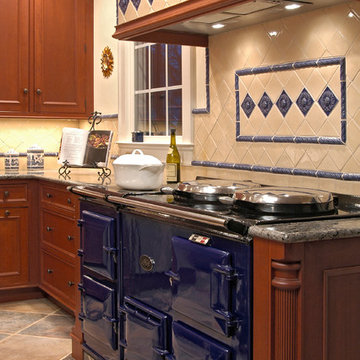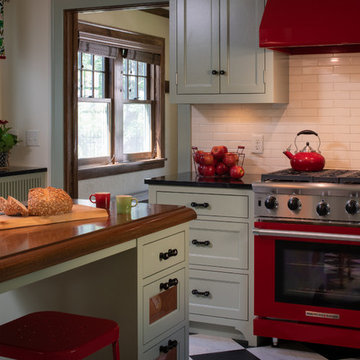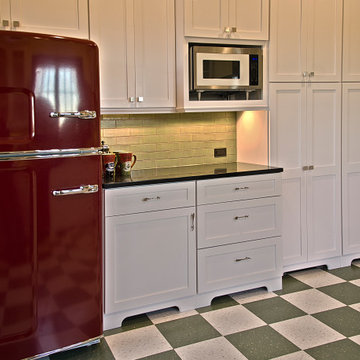Kitchen with Coloured Appliances and Multi-Coloured Floor Design Ideas
Refine by:
Budget
Sort by:Popular Today
81 - 100 of 422 photos
Item 1 of 3
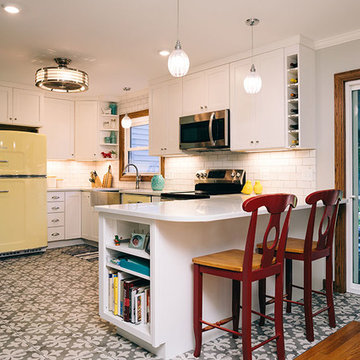
The owners of this 1930’s craftsman home in West Lafayette were ready to fall in love with their home all over again. To do so, they had to remove the giraffe-inspired flooring, dated wallpaper, and stucco soffits. Beyond the aesthetic appeal of a retro style kitchen design, these homeowners turned to Riverside Construction to plan their kitchen remodel for maximum efficiency—to create useful and efficient storage space, larger countertops, and improve traffic flow.
This complete kitchen gut and remodel involved tearing down walls, including removing a small partition near the stove, to gain much needed square footage. The existing peninsula was relocated to the opposite side of the kitchen, and the range and refrigerator exchanged places for improved functionality. White Shaker style Wellborn cabinets, yellow Retro “Big Chill” appliances and a retro pendant light/fan combo by Fanimation rounded out this bright and airy kitchen remodel.
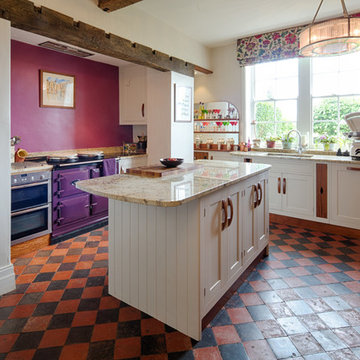
As with many houses this kitchen is a key family space, that needs to cater for entertaining as well as family meals.
The kitchen is predominantly painted in white but the colour of the aubergine AGA is used to pick out the framing of the large surface mounted cupboard that contains the coffee maker and toaster. The family breakfasts can be tidied up fast!
Relaxing has been made special with a cocktail bar designed to fit into an otherwise awkward corner. The mirrored back to the shelving accentuates the collection of cocktail glasses, a handy wine cooler is set within the same area.
The work-surface granite chosen was Colonial Cream which is used around the kitchen and also under the folding door larder cupboard. The work-surfaces are completed with an end grain chopping board set opposite the AGA for food preparation.
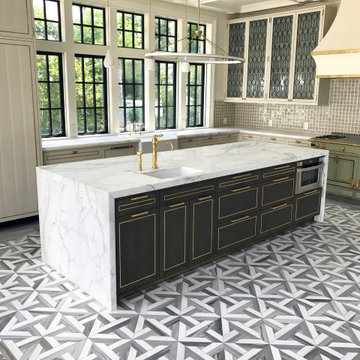
Countertops and waterfall island in Calacatta Caldia marble with ceramic tile backsplash. Marble waterjet mosaic with gray Skyline marble border at floor. Backsplash: 2x2″ Encore Ceramics mosaic, ShadowFloor: 17x17″ Talya Rubicon marble mosaic, Skyline Custom cabinetry by P.A. Bet, Inc.Range by La Cornue
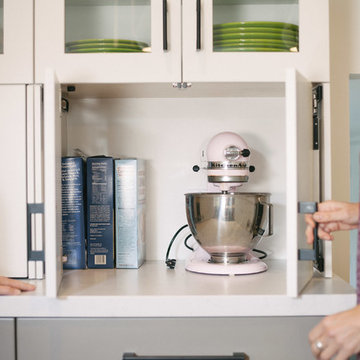
retractable pocket doors for easy to access larger items that live on the counter top but that you don't see.
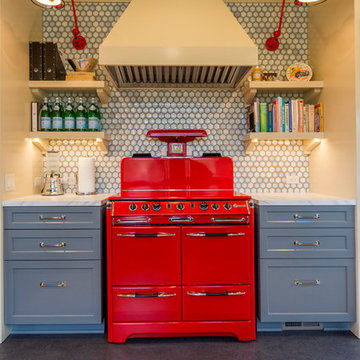
Rufurbished red stove is where it all began. — at Wallingford, Seattle.
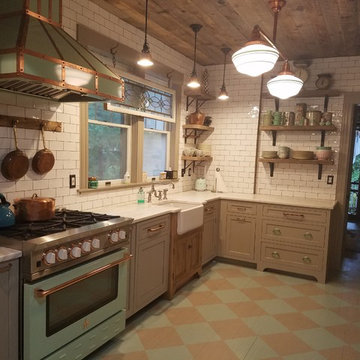
charming Sea cliff turn of century victorian needed a renovation that was appropriate to the vintage yet, edgy styling.
a textured natural oak farm sink base juxtaposed a soft gray, with the heavy shelves on the wall made this kitchen unique.
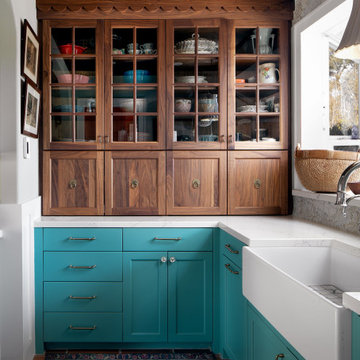
The interiors match the exteriors in these glass front dish cabinets. They are designed deeper than standard wall cabinets so that the lower portion can hide a microwave, Nespresso machine and other small appliances.
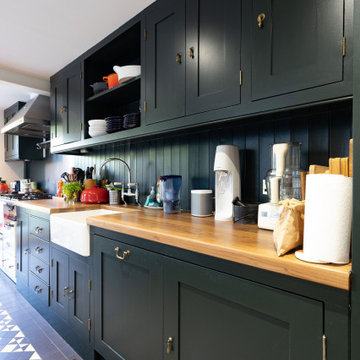
The kitchen cabinets were in good condition and provided plenty of storage for the clients, so to save on budget + re-use working existing fittings, we overhauled by redecorating the previous soft-grey finish with a rich dark green. The result is a stunning focal point of the space, while also being practical and giving the kitchen new life.
We updated the space by adding an integrated dishwasher with a bespoke cabinet front to match the overall kitchen design.
Renovation by Absolute Project Management
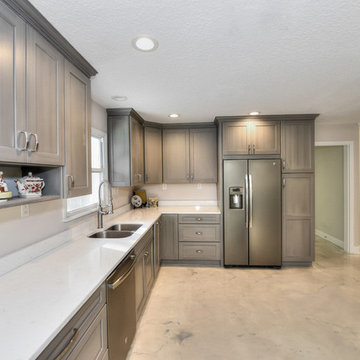
This view would have once been directly at an exterior wall with the kitchen starting just beyond the dishwasher, but now look at all that counter-space!
Kim Lindsey Photography
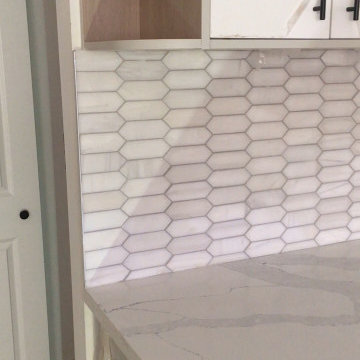
The special mosaic tile installation of kitchen backsplash natural stone
call us for all you needs
416-702-2147
Kitchen with Coloured Appliances and Multi-Coloured Floor Design Ideas
5
