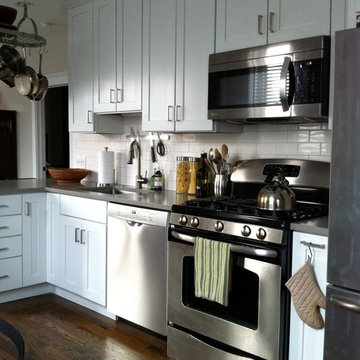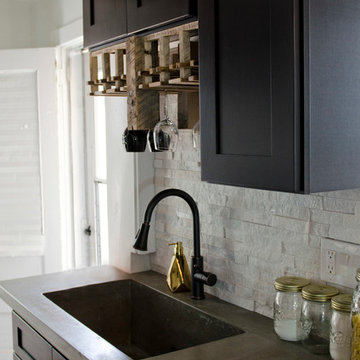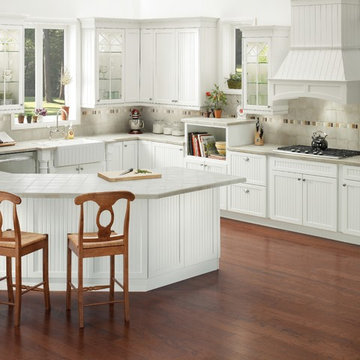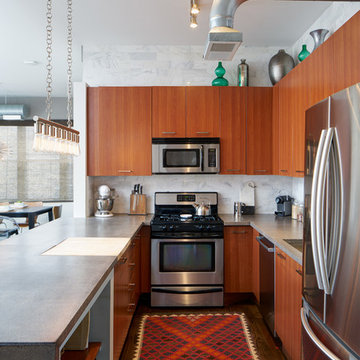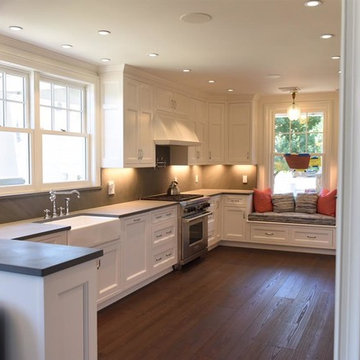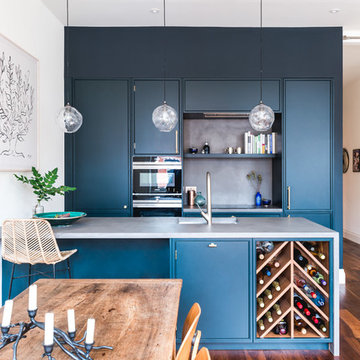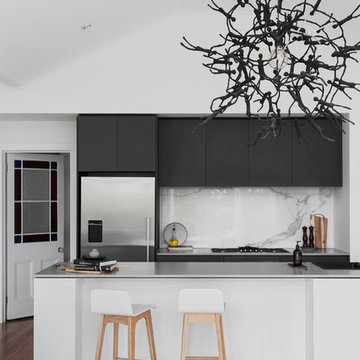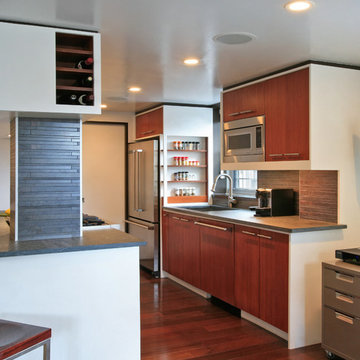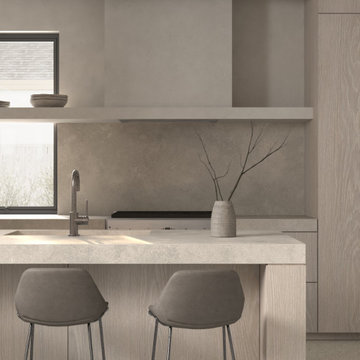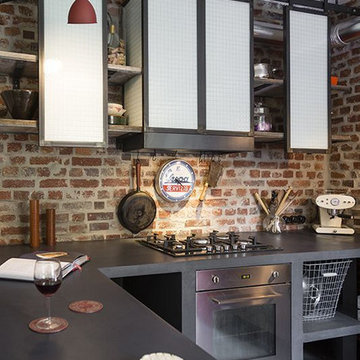Kitchen with Concrete Benchtops and a Peninsula Design Ideas
Refine by:
Budget
Sort by:Popular Today
81 - 100 of 950 photos
Item 1 of 3
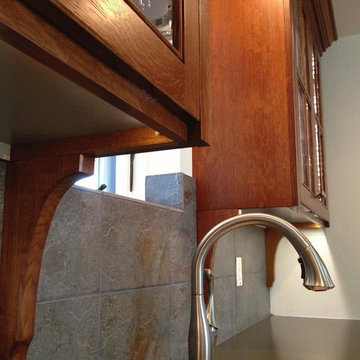
close - up showes attention to detail. new-german is used on quater-sawned white oak cabinetry
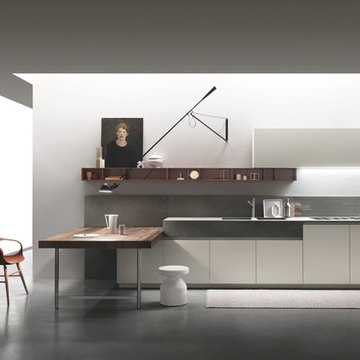
A peninsula composition based on subtle contrasts in colour and form.
The exclusive, high-tech Iconcrete combines with the strong natural feel of oak.

Photo by: Lucas Finlay
A successful entrepreneur and self-proclaimed bachelor, the owner of this 1,100-square-foot Yaletown property sought a complete renovation in time for Vancouver Winter Olympic Games. The goal: make it party central and keep the neighbours happy. For the latter, we added acoustical insulation to walls, ceilings, floors and doors. For the former, we designed the kitchen to provide ample catering space and keep guests oriented around the bar top and living area. Concrete counters, stainless steel cabinets, tin doors and concrete floors were chosen for durability and easy cleaning. The black, high-gloss lacquered pantry cabinets reflect light from the single window, and amplify the industrial space’s masculinity.
To add depth and highlight the history of the 100-year-old garment factory building, the original brick and concrete walls were exposed. In the living room, a drywall ceiling and steel beams were clad in Douglas Fir to reference the old, original post and beam structure.
We juxtaposed these raw elements with clean lines and bold statements with a nod to overnight guests. In the ensuite, the sculptural Spoon XL tub provides room for two; the vanity has a pop-up make-up mirror and extra storage; and, LED lighting in the steam shower to shift the mood from refreshing to sensual.
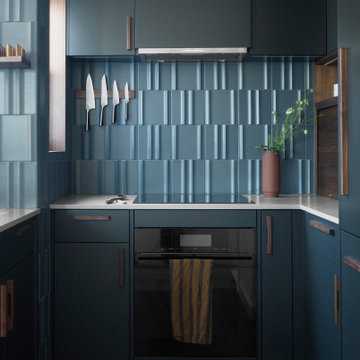
Every now and then, we take on a smaller project with clients who are super fans of Form + Field, entrusting our team to exercise their creativity and produce a design that pushed their boundaries, which ultimately led to a space they love. With an affinity for entertaining, they desired to create a welcoming atmosphere for guests. Although a wall dividing the entryway and kitchen posed initial spatial constraints, we opened the area to create a seamless flow; maximizing the space and functionality of their jewel box kitchen. To marry the couple's favorite colors (blue and green), we designed custom wood cabinetry finished in a deep muted pine green with blue undertones to frame the kitchen; beautifully complementing the custom walnut wooden fixtures found throughout the intimate space.
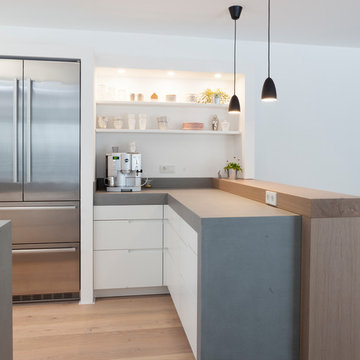
Seitenfront und Arbeitsplatte von "Die Betonköpfe", Theke Eiche aus der Schreinerei, Steckborde aus der Schreinerei
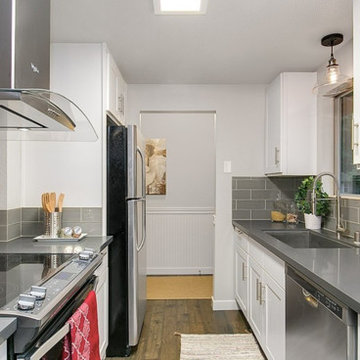
Continuing the dark hardwood flooring into the kitchen kept a cohesive look and made the home feel larger. The rustic vintage style pendant light over the kitchen sink adds some charm and style to the kitchen sink. We kept the accessories neutral, again using glass, wood and a neutral pallet.
Kitchen with Concrete Benchtops and a Peninsula Design Ideas
5
