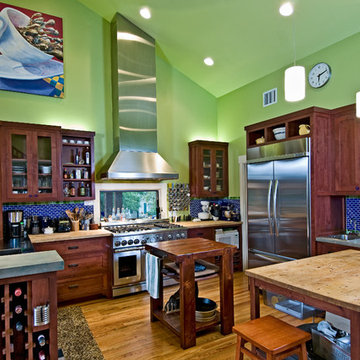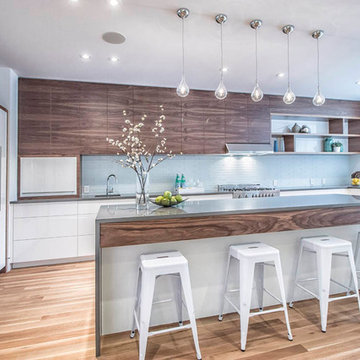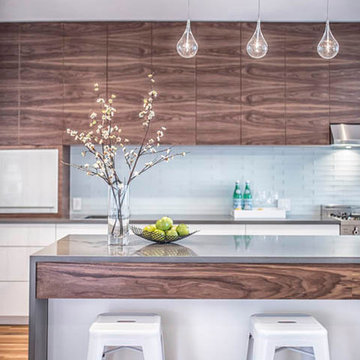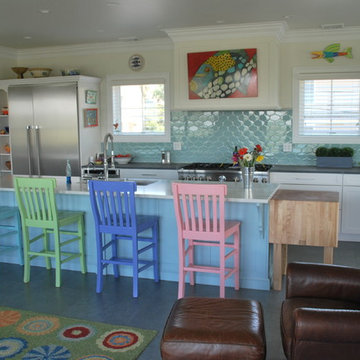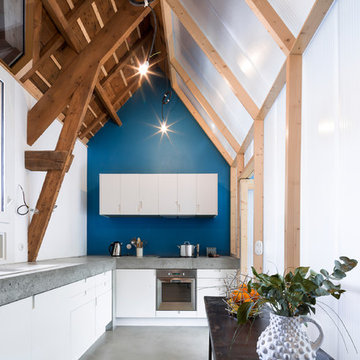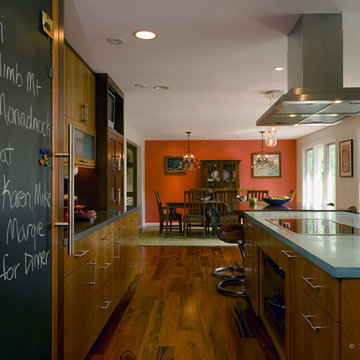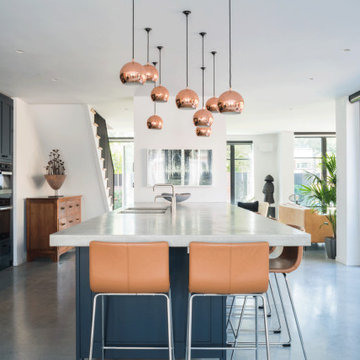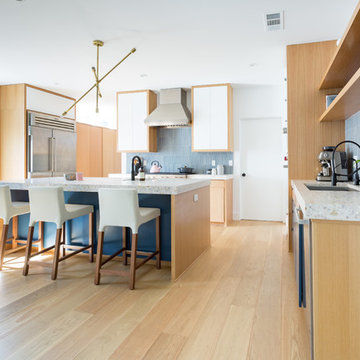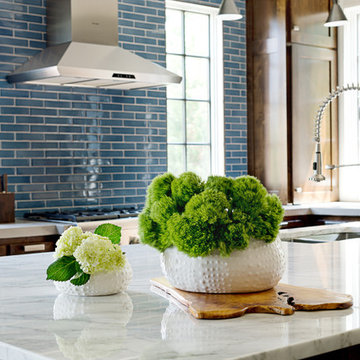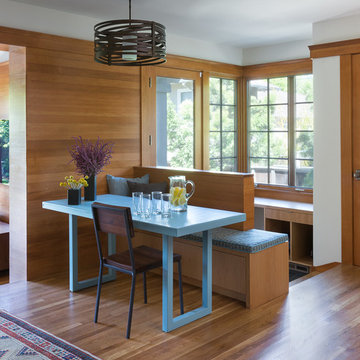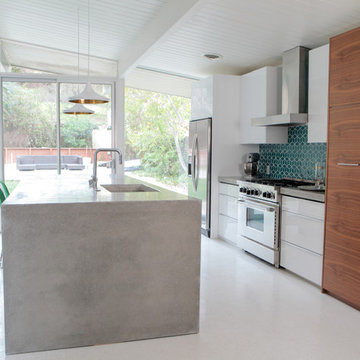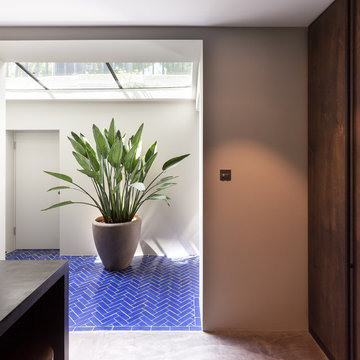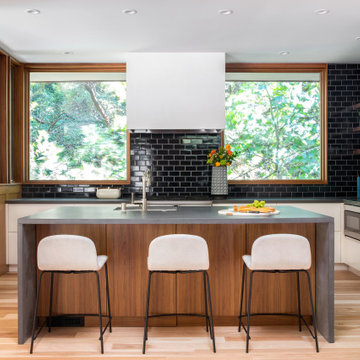Kitchen with Concrete Benchtops and Blue Splashback Design Ideas
Refine by:
Budget
Sort by:Popular Today
81 - 100 of 434 photos
Item 1 of 3
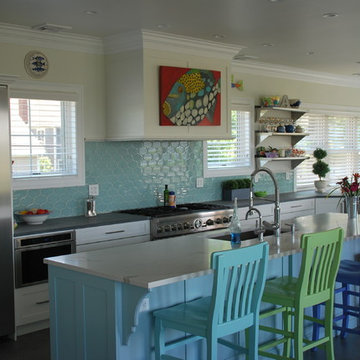
This beach home brings the colors of the sea inside to create a cool yet inviting space. Brookhaven I cabinetry; Greenwich Recessed doors with matching drawer head; Nordic White on maple perimeter; Aqua Shade on maple island; countertops are Pietra Cardosa and Calcatta Nuvo Caesarstone; aqua geometric ceramic tile backsplash; custom refrigerator housing with built-in bookcase; stainless steel shelving

Two tone, walnut and white kitchen in a basement suite featuring concrete countertops, stainless steel appliances and vinyl plank flooring.
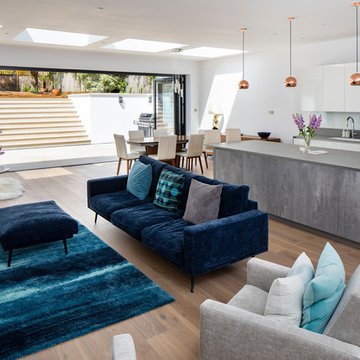
The new rear extension contains an open plan kitchen, dining and living room.
Photo by Chris Snook
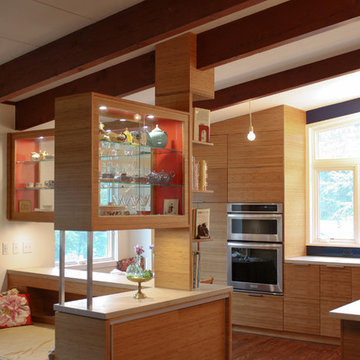
Small eat-in area with built in window seat completes this galley kitchen expansion. A Sleek Kitchen that pays homage to it's midcentury roots with being literal. Bamboo Cabinetry, Concrete counters with a gorgeous baking soda finish, Epoxy coated concrete backsplash that is one monolithic surface and easy to clean. Beautiful reflective quality that is difficult to see in pictures. Very happy client!
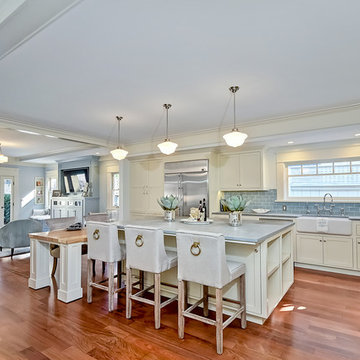
Location: Mission Hills
Project: Residential Restoration
When Paul and Kendra were expecting two new additions to their family, they realized they needed to expand their historic home in Mission Hills. They contacted ZMK Construction with the goal of preserving the home’s historic elegance, but bringing new life and new space for their growing family.
Project Details
The ZMK Construction team of designers and builders completed a full home remodel project that included:
• An 800 square foot addition
• Full kitchen remodel
• Remodel of master bedroom
• Remodel of 2 bathrooms, including the master bathroom
• Interior design
• Exterior landscape
The project was completed in early 2017, just in time for the couple to bring home their new twin babies.
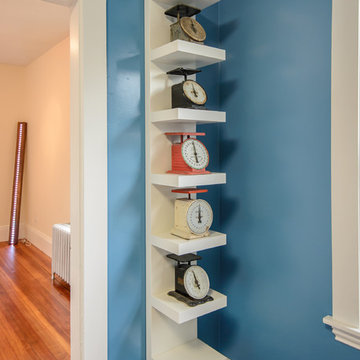
This is No. 2 in the real estate development project that BOTTEGA miscellanea completed. The furniture was on its way out the door so please reference no 1 for a better understanding of the space sizes and potentials. Colors and materials make this unit stand out. We had many comments from excited potential buyers, and the unit went fast. Thanks to Scott Booth for the great photography.
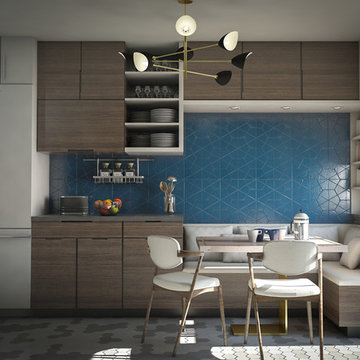
On the left side of the room, we decided to place the refrigerator, various storage shelves, both open and closed and the dining area, all conveniently placed on a blue ceramic background.
Kitchen with Concrete Benchtops and Blue Splashback Design Ideas
5
