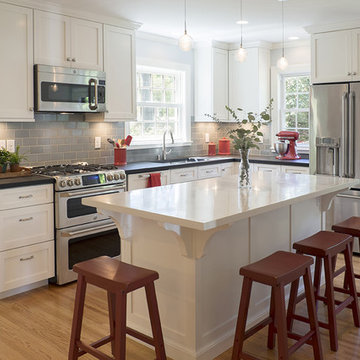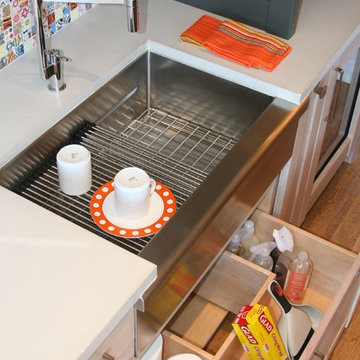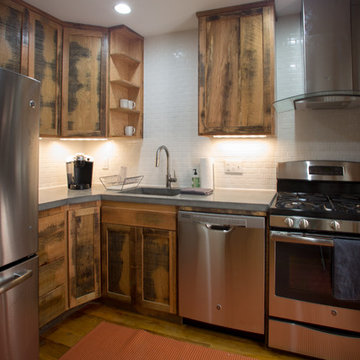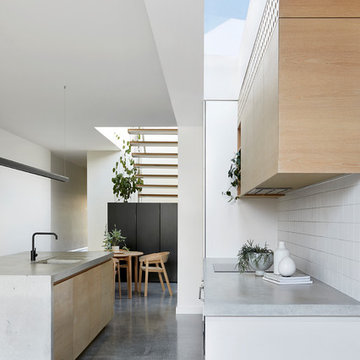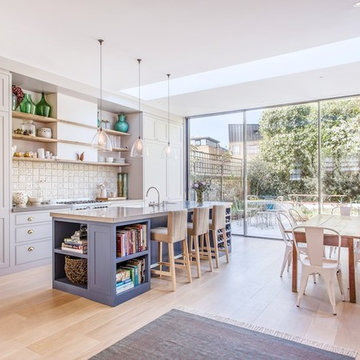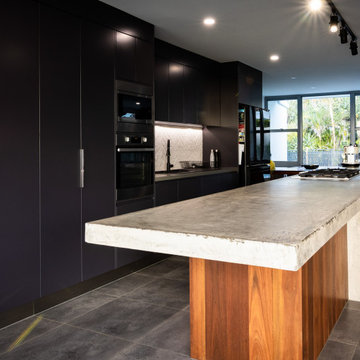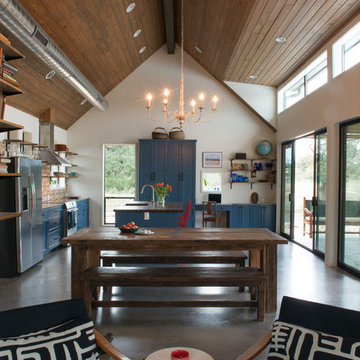Kitchen with Concrete Benchtops and Ceramic Splashback Design Ideas
Refine by:
Budget
Sort by:Popular Today
81 - 100 of 1,659 photos
Item 1 of 3
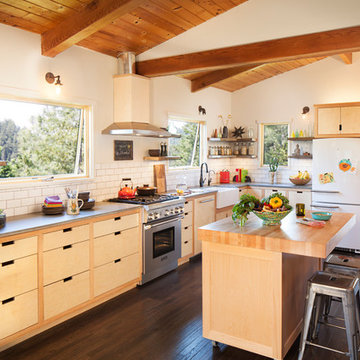
The completely remodeled kitchen is now the focal point of the home. The modern concrete countertops, subway tiles and unique custom cabinets add clean lines and are complemented by the warm and rustic reclaimed wood open shelving. Made with beech and birch wood, the flush inset cabinets feature unique routed pulls and a beaded face frame. The functional butcher block topped island is on wheels and contains several storage drawers.

On the first floor, the kitchen and living area (with associate Luigi enjoying the sun) is again linked to a large deck through bi-parting glass doors. Ipe is a common choice for decks, but here, the material flows directly inside, at the same level and using the same details, so deck and interior feel like one large space. Note too that the deck railings, constructed using thin, galvanized steel members, allow the eye to travel right through to the view beyond.
On the first floor, the kitchen and living area (with associate Luigi enjoying the sun) is again linked to a large deck through bi-parting glass doors. Ipe is a common choice for decks, but here, the material flows directly inside, at the same level and using the same details, so deck and interior feel like one large space. Note too that the deck railings, constructed using thin, galvanized steel members, allow the eye to travel right through to the view beyond.

This open floor kitchen has a mixture of Concrete Counter tops as well as Marble. The range hood is made of a custom plaster. The T&G ceiling with accents of Steel make this room cozy and elegant. The floors were 8 inch planks imported from Europe.
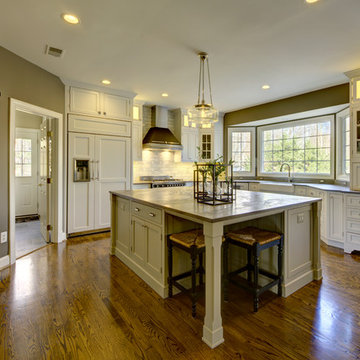
Contemporary Farmhouse Kitchen
Cabinetry: Fieldstone Roca Beaded inset with exposed finial hinges in Marshmallow Cream, Stacked cabinets (perimeter). The island cabinetry is same but in Stone.
Paneled dishwasher & refrigerator.
Sink: Kohler Whitehaven farmhouse sink in White
Faucet: Kohler Artifacts faucet in Polished Nickel
Appliances:
Monogram refrigerator
Paneled Miele dishwasher
Monogram Beverage center
Monogram Advantium oven and warming drawer
Bertazzoni Heritage Range and Hood
Other elements:
Barn Door Pantry
Island pendant light from Rejuvenation in Polished Nickel and clear glass
Tile: Esplanade Canyon Cloud backsplash tile (Tilebar)
Knobs:Pulls: Restoration Hardware Felicity, Duluth bin pulls, utility latches, all in Polished Nickel
Wall Paint: Benjamin Moore Iron Gate
Merhaut Photography
http://www.rmp-image.com/
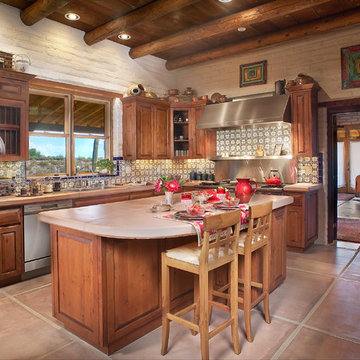
Integral Colored Concrete Counter top, Mexican Talavera Tile,
Thomas Veneklasen Photography

Le projet : Un studio de 30m2 défraîchi avec une petite cuisine fermée à l’ancienne et une salle de bains usée. Des placards peu pratiques et une électricité à remettre aux normes.
La propriétaire souhaite remettre l’ensemble à neuf de manière optimale pour en faire son pied à terre parisien.
Notre solution : Nous allons supprimer une partie des murs côté cuisine et placard. De cette façon nous allons créer une belle cuisine ouverte avec îlot central et rangements.
Un grand cube menuisé en bois permet de cacher intégralement le réfrigérateur côté cuisine et un dressing avec penderies et tablettes coulissantes, côté salon.
Une chambre est créée dans l’espace avec verrière et porte métallique coulissante. La salle de bains est refaite intégralement avec baignoire et plan vasque sur-mesure permettant d’encastrer le lave-linge. Electricité et chauffage sont refait à neuf.

Création d'une cuisine ouverte dans une maison à la campagne , bois ancien blanchi , bois brut , béton résine pour les plans de travail et sol. Îlot central et linéaire vitrine , linéaire cuisson et îlot 3 faces pour la composition.
Piano de cuisson Lacanche moderne vert sauge
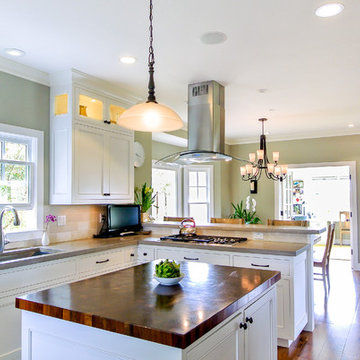
The open kitchen design features a walnut end-grain butcher block style island surrounded by polished concrete countertops complimented by white shaker cabinets with lighted display accents at the top. Plenty of natural light spills in through the windows giving the kitchen a light, airy feel throughout the day.
Kitchen with Concrete Benchtops and Ceramic Splashback Design Ideas
5
