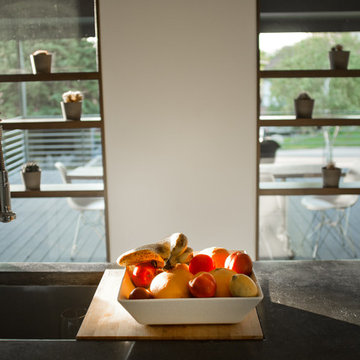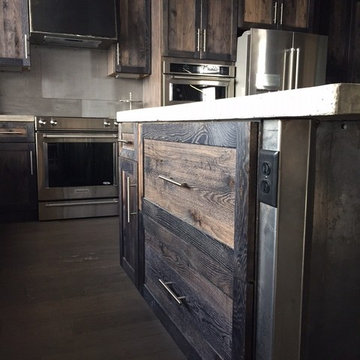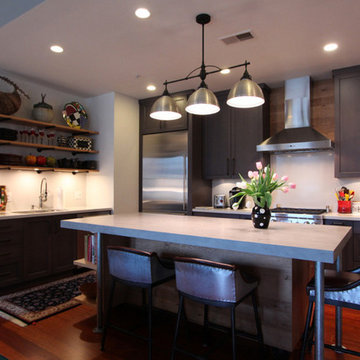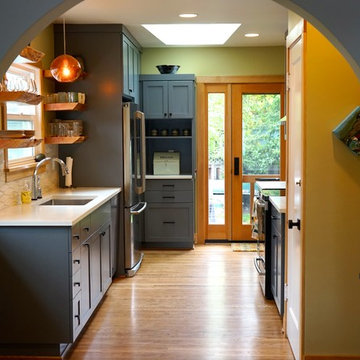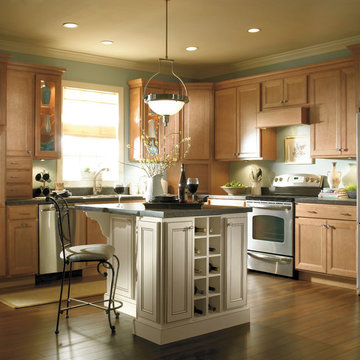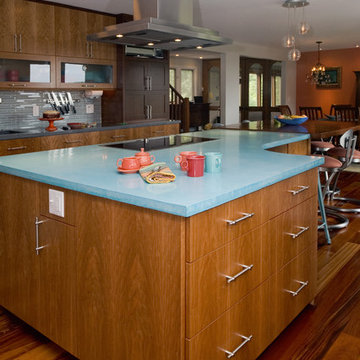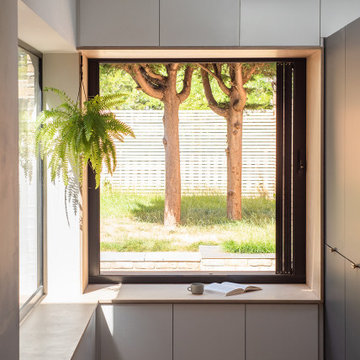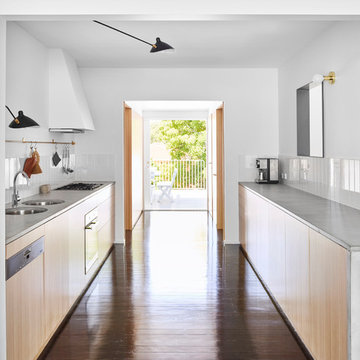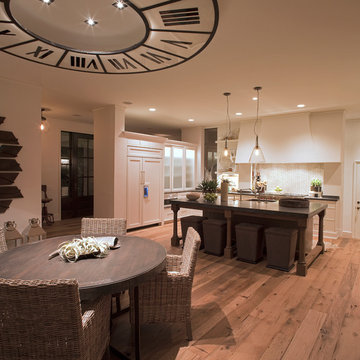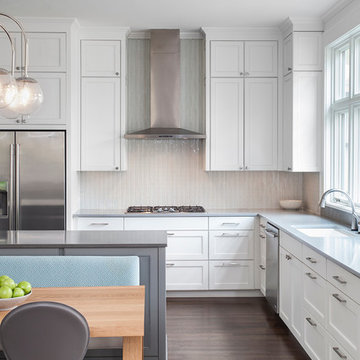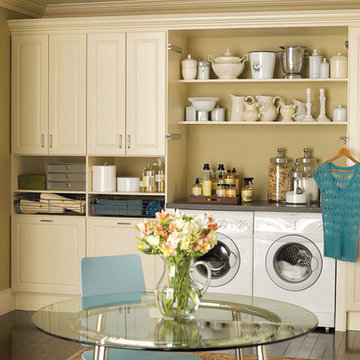Kitchen with Concrete Benchtops and Dark Hardwood Floors Design Ideas
Refine by:
Budget
Sort by:Popular Today
141 - 160 of 1,226 photos
Item 1 of 3
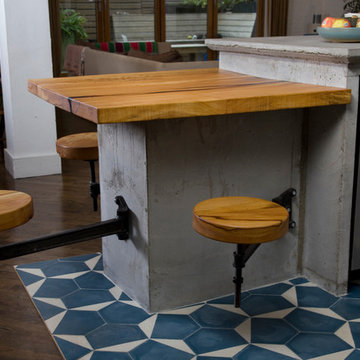
One of a kind Silver Maple counter top and stool tops. Large crack stabilized with several hidden bowties underneath the slab and filled with crystal clear epoxy.
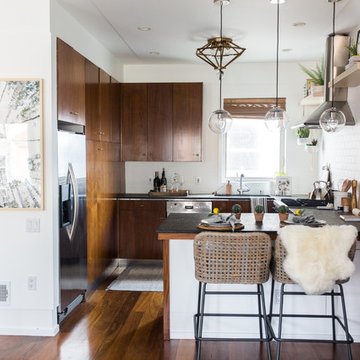
Family room has an earthy and natural feel with all the natural elements like the cement side table, moss wall art and fiddle leaf fig tree to pull it all together
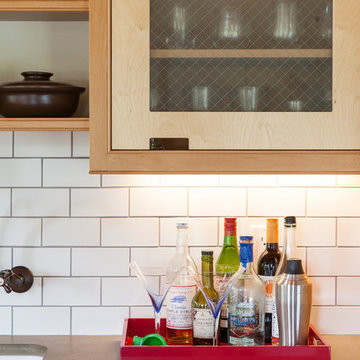
The completely remodeled kitchen is now the focal point of the home. The modern concrete countertops, subway tiles and unique custom cabinets add clean lines and are complemented by the warm and rustic reclaimed wood open shelving. Custom made with beech and birch wood, the flush inset cabinets feature unique routed pulls and a beaded face frame. In the prep sink area, the cabinets have glass fronts with embedded wire mesh.
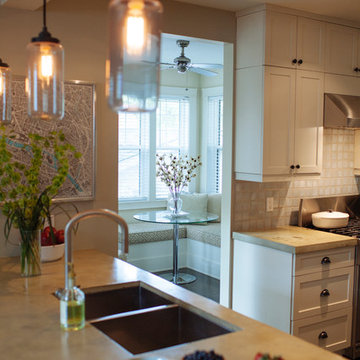
Our crescentwood project started with the need for more space in the kitchen. Two interior walls were removed and 250sq' was added to create a south facing breakfast nook and back entrance. In keeping with the character of the home and the families contemporary lifestyle, we chose shaker style cabinets, deep undermount sink, modern faucet, concrete countertops and aged hardware for a beautifully mixed nod to past and present design.
Photo Credit: 26projects.com
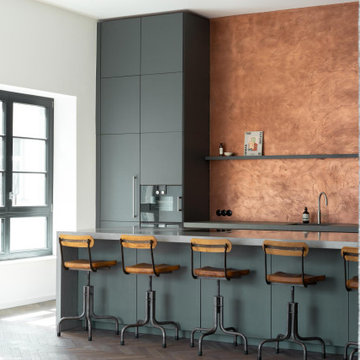
Die Materialien, Texturen und Oberflächen unterstreichen die Architektur des neu entwickelten Gebäudes. Moderne Annehmlichkeiten wurden mit ursprünglichen industriellen Merkmalen kombiniert. Eine Schienenbeleuchtung von Wever & Ducré im Galeriestil beleuchtet die offene Küche und den Wohnraum. Die Küchenschränke sind mit weichem Linoleum und einer dunklen Schieferplatte versehen. Die imposante 4 m lange Insel aus massivem Beton mit passenden Linoleumschränken darunter spiegelt die Rohbetonkomponenten des Innenraums wider.
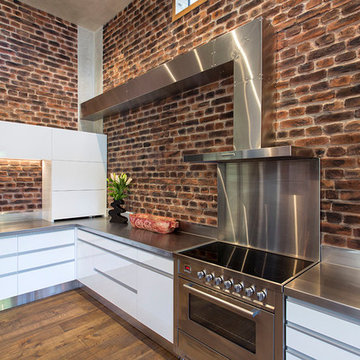
In keeping with the industrial look the perimeter benches are also in stainless steel; with stainless steel appliances and an exaggerated stainless steel flue to the range hood.
The brick look is created with Muros Rustic Brick wall panels.
- by Mastercraft Kitchens Christchurch
Photography: Jamie Cobel
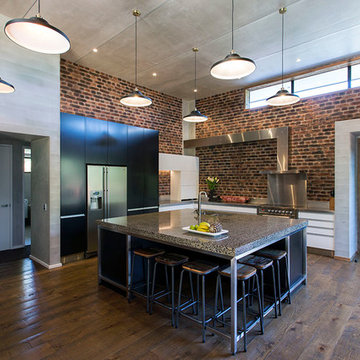
The hub of this kitchen is undoubtedly the bold concrete island bench, while the rest of the kitchen design is built on this to ensure the kitchen is the focal point of this home – after all, it is the first thing one sees upon walking through the front door!
- by Mastercraft Kitchens Christchurch
Photography: Jamie Cobel
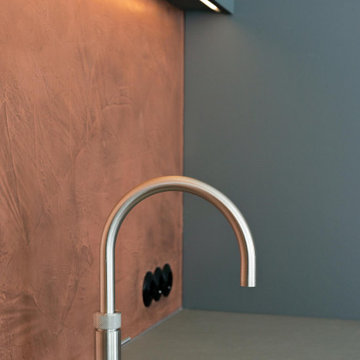
Die Materialien, Texturen und Oberflächen unterstreichen die Architektur des neu entwickelten Gebäudes. Moderne Annehmlichkeiten wurden mit ursprünglichen industriellen Merkmalen kombiniert. Eine Schienenbeleuchtung von Wever & Ducré im Galeriestil beleuchtet die offene Küche und den Wohnraum. Die Küchenschränke sind mit weichem Linoleum und einer dunklen Schieferplatte versehen. Die imposante 4 m lange Insel aus massivem Beton mit passenden Linoleumschränken darunter spiegelt die Rohbetonkomponenten des Innenraums wider.
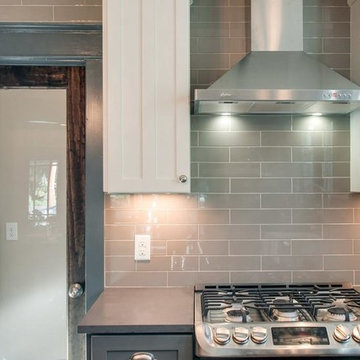
A Cozy Family Kitchen
AS SEEN ON: SEASON 3, EPISODE 2 OF MASTERS OF FLIP
The charming exterior of this cottage contains a beautiful family home, with an eat-in custom kitchen that boasts ample space and clever storage, making it perfect for hosting family gatherings.
Polished hardwood floors, a brick fireplace, and our stylish Nobel doors come together to create a welcoming atmosphere in this custom-designed kitchen. This space makes great use of our wide range of enamel finishes and combines moody Cavern with Sugar White and Oyster to create depth and warmth. The custom island seats four and the additional plush upholstered stools invite you to kick off your shoes and relax.
A busy family needs a space that’s just as functional as it is cozy, and this kitchen is up for the challenge. Pull out pantry drawers and a lazy susan in the base cabinets are easy to access by the entire family while a clever base end corner cabinet means that every last bit of space is utilized.
Kitchen with Concrete Benchtops and Dark Hardwood Floors Design Ideas
8
