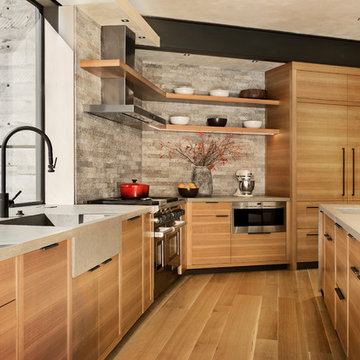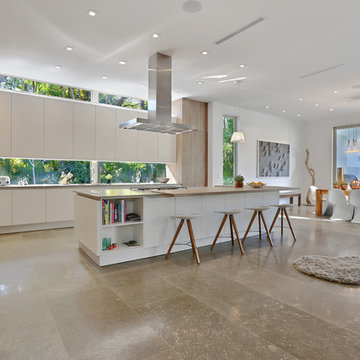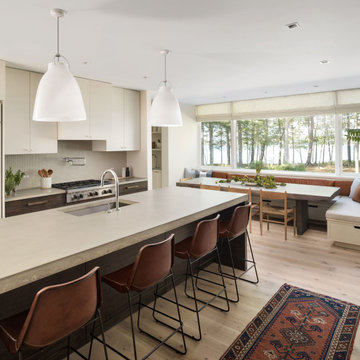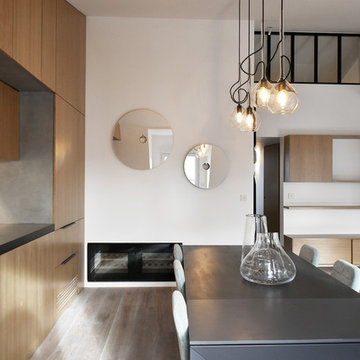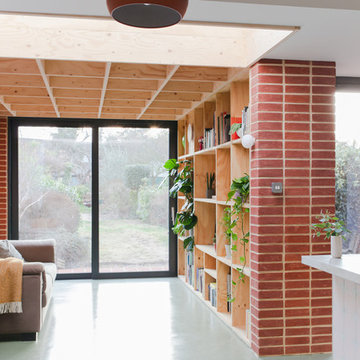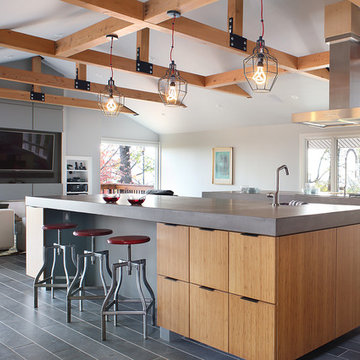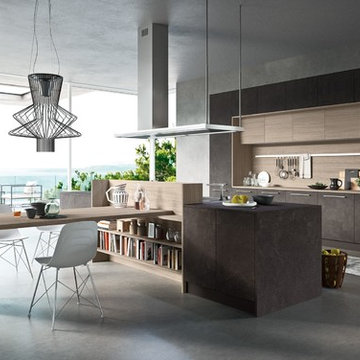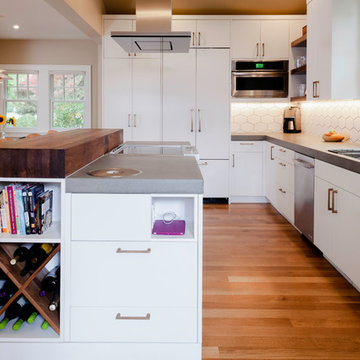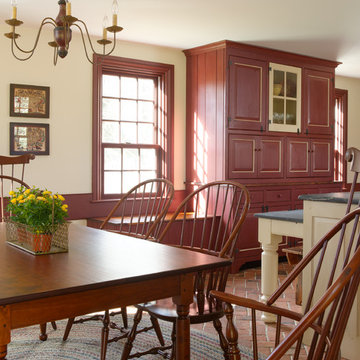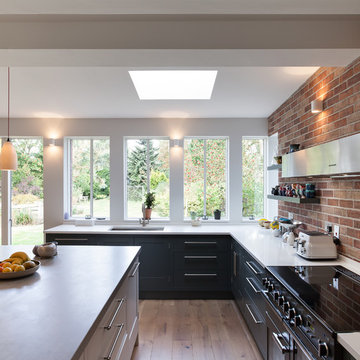Kitchen with Concrete Benchtops and Panelled Appliances Design Ideas
Refine by:
Budget
Sort by:Popular Today
121 - 140 of 1,053 photos
Item 1 of 3

Kitchen featuring white oak lower cabinetry, white painted upper cabinetry with blue accent cabinetry, including the island. Custom steel hood fabricated in-house by Ridgecrest Designs. Custom wood beam light fixture fabricated in-house by Ridgecrest Designs. Steel mesh cabinet panels, brass and bronze hardware, La Cornue French range, concrete island countertop and engineered quartz perimeter countertop. The 10' AG Millworks doors open out onto the California Room.
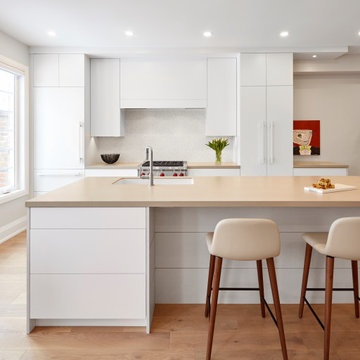
This modern kitchen features a large center island and an open concept design. The wall cabinets have slab doors with integrated touch latch. The counter is textured porcelain stone and the backsplash is milk porcelain tile. The knee wall and side panels have a high end linin textured laminate from Westin Wood Premium. You'll also find an undermount sink, high arch faucet, and a concealed fridge and dishwasher.

Dura supreme Cabinetry
Napa panel door, Knotty Alder wood, Custom stain & distressed finish
Photography by Kayser Photography of Lake Geneva Wi

This open plan kitchen / living / dining room features a large south facing window seat and cantilevered cast concrete central kitchen island.

The design incorporates a variety of materials, finishes and textures that pay homage to the historic charm of the house while creating a clean-lined aesthetic.
Tricia Shay Photography
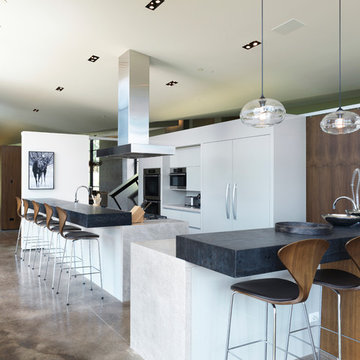
The central, public wing of this residence is elevated 4 feet above grade with a ceiling that rises to opposite corners – to the northwest for visual access to the mountain faces and to the south east for morning light. This is achieved by means of a diagonal valley extending from the southwest entry to the northeast family room. Offset in plan and section, two story, private wings extend north and south forming a ‘pinwheel’ plan which forms distinctly programmed garden spaces in each quadrant.
The exterior vocabulary creatively abides the traditional design guidelines of the subdivision, which required gable roofs and wood siding. Inside, the house is open and sleek, using concrete for shear walls and spatial divisions that allow the ceiling to freely sculpt the main space of the residence.
A.I.A Wyoming Chapter Design Award of Excellence 2017
Project Year: 2010

Architectural advisement, Interior Design, Custom Furniture Design & Art Curation by Chango & Co.
Architecture by Crisp Architects
Construction by Structure Works Inc.
Photography by Sarah Elliott
See the feature in Domino Magazine
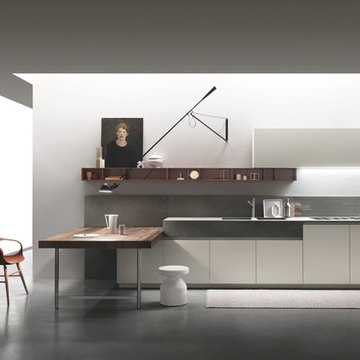
A peninsula composition based on subtle contrasts in colour and form.
The exclusive, high-tech Iconcrete combines with the strong natural feel of oak.
Kitchen with Concrete Benchtops and Panelled Appliances Design Ideas
7
