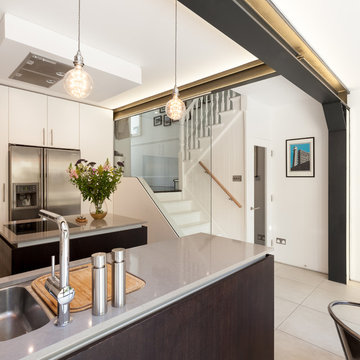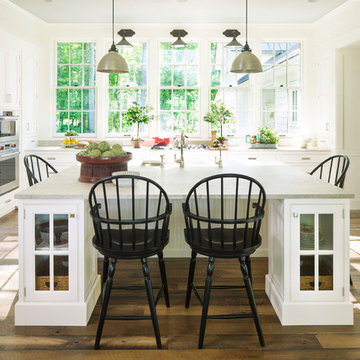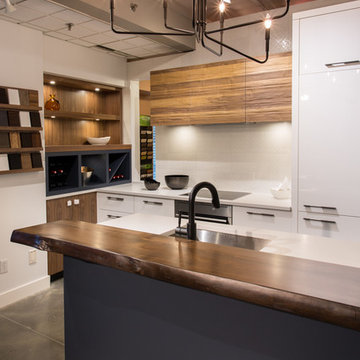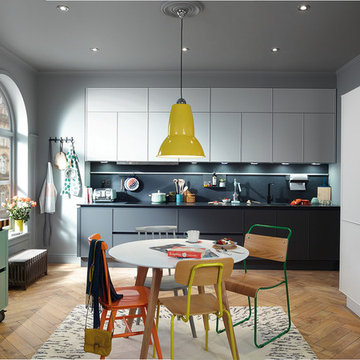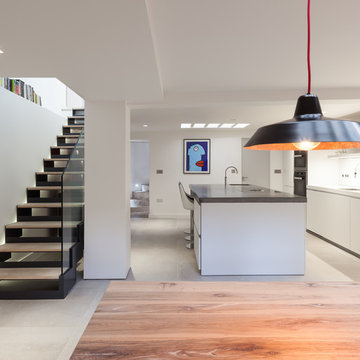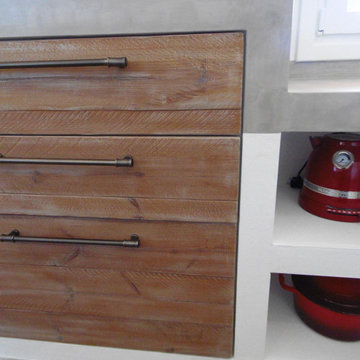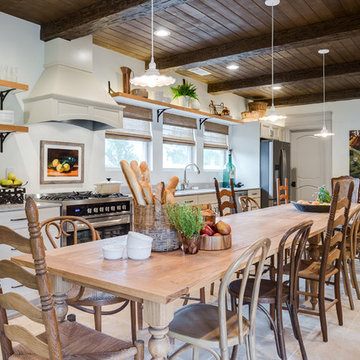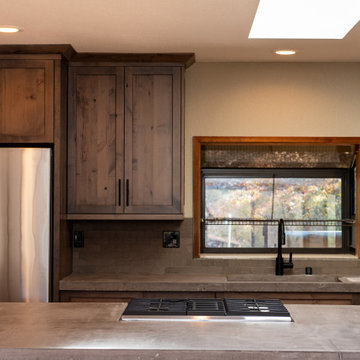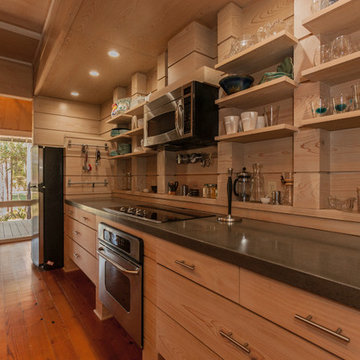Kitchen with Concrete Benchtops Design Ideas
Refine by:
Budget
Sort by:Popular Today
121 - 140 of 3,822 photos
Item 1 of 3

A narrow galley kitchen with glass extension at the rear. The glass extension is created from slim aluminium sliding doors with a structural glass roof above. The glass extension provides lots of natural light into the terrace home which has no side windows. A further frameless glass rooflight further into the kitchen extension adds more light.
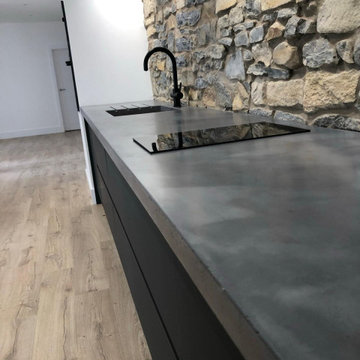
Our 3.6m long worktop in our Smooth Thunder finish, consisting of a large integral bespoke sink and drain grooves. The client wanted a worktop that seamlessly moulded and complimented the natural stone wall, so after some intricate templating and precise form work, the end result was a totally bespoke kitchen surface.
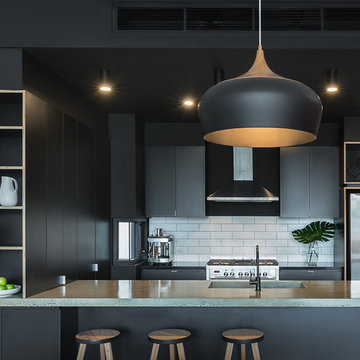
Black kitchen with plywood edging, concrete bench top, subway tile splash back.

We following all the phase from the initial sketch to the installation.
The kitchen has been design in London and manufactured in Italy.
Materials:
Wood veneer,
Wood lacquered
Metal.
Glass.
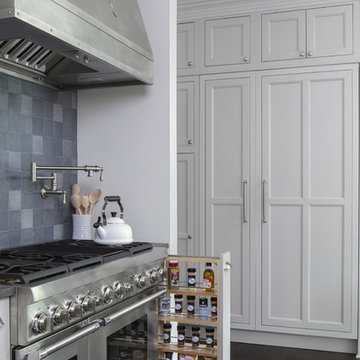
The cabinets featured in the kitchen are a part of Wellborn’s Premier cabinetry line (Inset, Henlow Square door style featured in Maple). The cabinetry is showcased in Repose Gray (Sherwin Williams 7015). Featured next to the stove is a spice rack pullout.
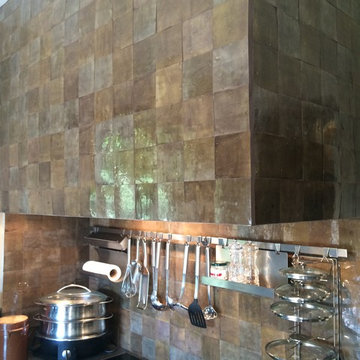
La hotte de cuisine a été traité en zelliges bruns champagne donnant un beau camaïeu de nuances et de brillances
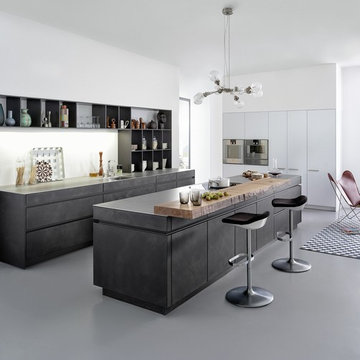
Concrete – New ideas for Kitchens.
In a minimalist setting, “concrete” always presents a strong presences in the room. In the handle-less CONCRETE-A kitchens
from LEICHT , the dark grey furniture with a surface of genuine concrete (brasilia), provide an impressive visual centre. Island
unit and cupboard run are offset by white tall units, integrated in the wall. The island unit rises freely into the room between the
generous window surfaces, almost floating above the light floor. An asymmetric, almost playful, wall shelf unit loosens the calm arrangement of the handle-less floor units. The 5 mm thick worktop of hot-rolled steel provides an extremely elegant contrast to the concrete surfaces of the kitchen fronts.
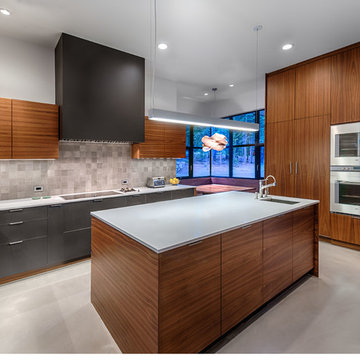
This 4 bedroom (2 en suite), 4.5 bath home features vertical board–formed concrete expressed both outside and inside, complemented by exposed structural steel, Western Red Cedar siding, gray stucco, and hot rolled steel soffits. An outdoor patio features a covered dining area and fire pit. Hydronically heated with a supplemental forced air system; a see-through fireplace between dining and great room; Henrybuilt cabinetry throughout; and, a beautiful staircase by MILK Design (Chicago). The owner contributed to many interior design details, including tile selection and layout.
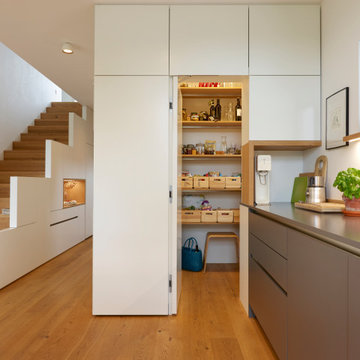
Der von allen Seiten bedienbare Würfel bildet den Mittelpunkt des Hauses. Er dient nicht nur als Schrankwand der Küche mit Kühlgerät und Backofen, sondern beinhaltet zugleich die Garderobe auf der Rückseite und das Reduit im Herzen. Die materialgleiche gegenüberliegende Treppe bietet ebenso Stauraum für den täglichen Gebrauch und ist für den Gast als solche nicht wahrzunehmen. Einzig und alleine die Arbeitszeilen der Küche setzen sich durch ein deftiges Grau ab.
Fotograf: Bodo Mertoglu
Kitchen with Concrete Benchtops Design Ideas
7
