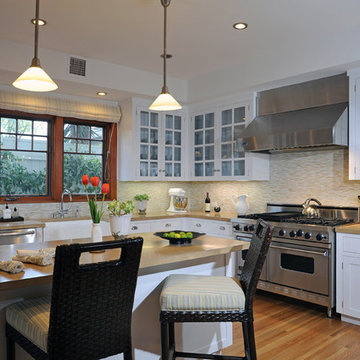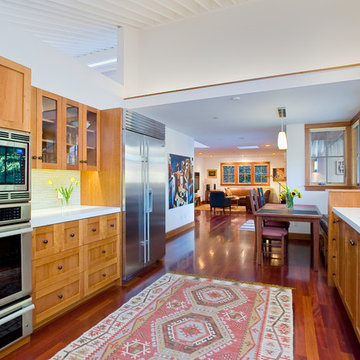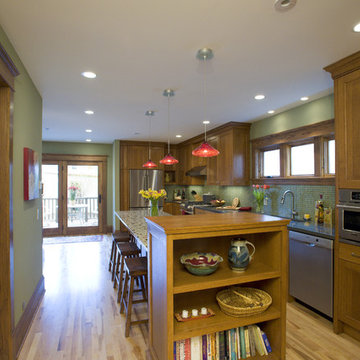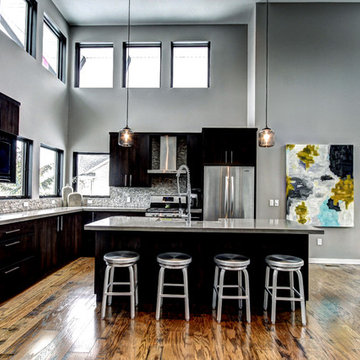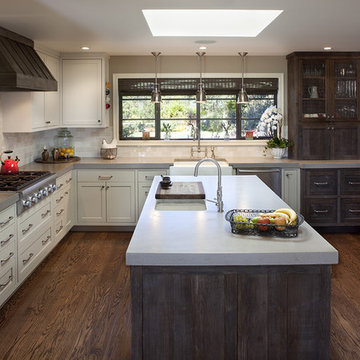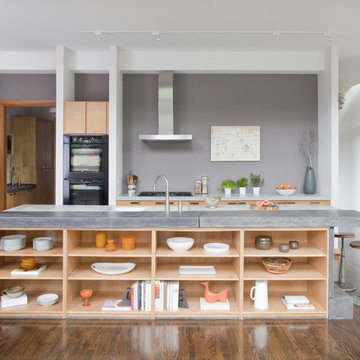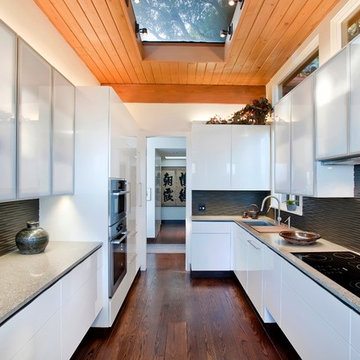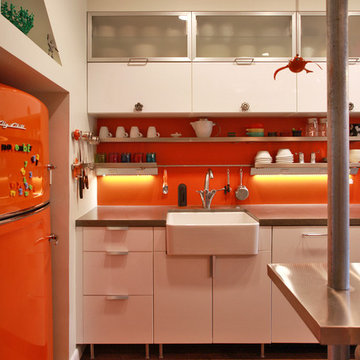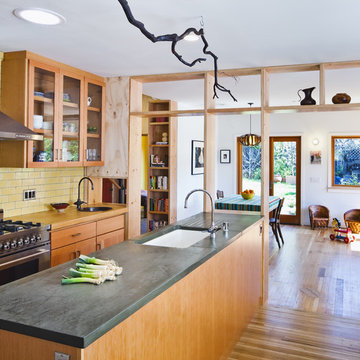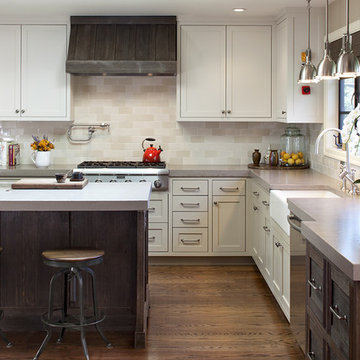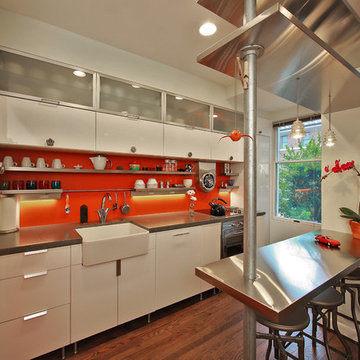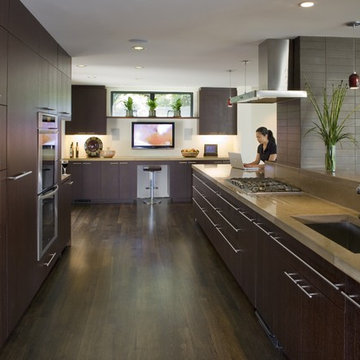Kitchen with Concrete Benchtops Design Ideas
Refine by:
Budget
Sort by:Popular Today
21 - 40 of 86 photos
Item 1 of 4
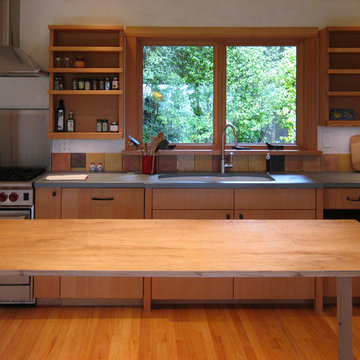
The owners of this modest 2,300 square foot country home wanted to minimize their impact on the Earth and establish a lasting connection to nature. The project employed local craftsmen and used natural, recycled, locally sourced materials. The sunroom features an earthen mud floor made from the soil of the site! The house employs passive solar design concepts; the sunroom, situated at the center of the house, captures the warmth of the sun and radiates it throughout the living spaces. With sustainable building techniques, sensitive attention to the surrounding environment, and framed views of the exterior from every interior space, this house celebrates its site and connection to the land.
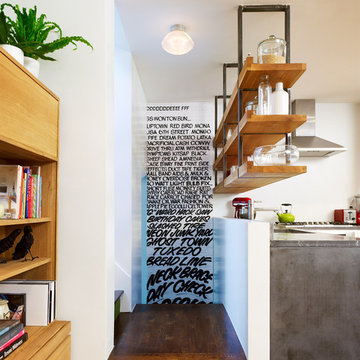
Suspended Shelving with concrete counter tops below and custom cabinetry. New staircase for split level house.
© Joe Fletcher Photography
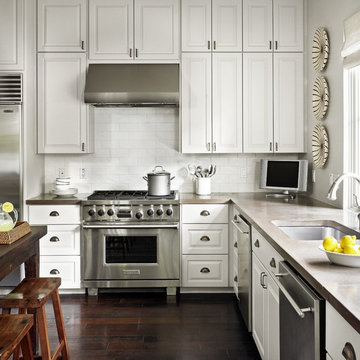
Concrete countertops and white painted cabinets contrast with the texture of the savalged wideplank wood floors in this kitchen.
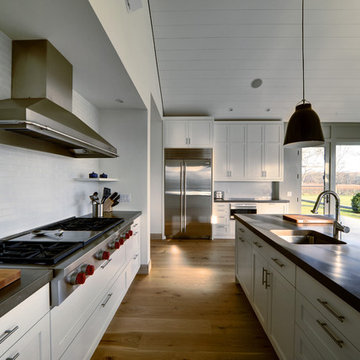
Hamptons Kitchen. Concrete countertops, wolf stove, beautiful layout and view.
WoodForm Concrete® is a lightweight engineered composite that looks like wood and acts like stone. It will not split, crack, splinter, stain or rot. Multiple color choices, edge details, accessories and more make this material a must-have if you truly want the look of, “wood without the worry”. This revolutionary product enables wood to be used in areas that real wood would be impossible or impractical. This product has more than 50% recycled content, 0% waste in its production, it's lightweight and easy to transport, will last longer than wood and has a lower Embodied Energy in its production.
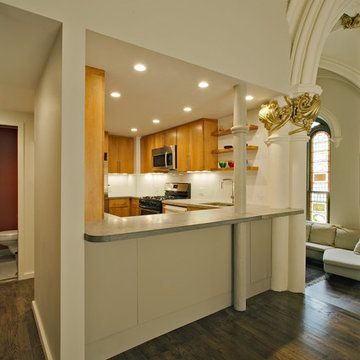
Reconfiguration and renovation of the entry area, dining room, kitchen and bathroom on the main level of a triplex. The apartment is in what was originally the nave of a large church. Much of the original detailing, including 10’ high stained glass windows, gothic arches, and ornate column capitals, is still intact. The program was to enlarge the existing under-sized kitchen, reduce the size of the existing over-sized bathroom and create an entry hall with a coat closet. This difficult task was achieved through reversing the locations of the kitchen and bathroom, while keeping the wet wall between the two rooms intact. Aesthetically the goal was a warm, modern space, deferential to the drama of the existing spaces and detailing.
Project team: Richard Goodstein, Scott Dolphin, Helen Traversi
Contractor: Perfect Renovation, Brooklyn, NY
Photography: Tom Sibley
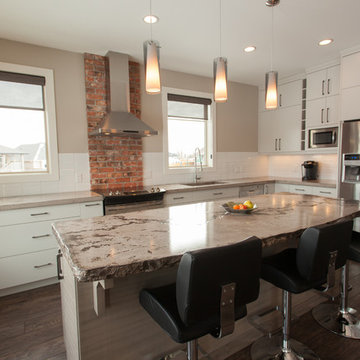
Painted kitchen with concrete countertops. Reclaimed bricks from an old post office used as backsplash behind the range hood!
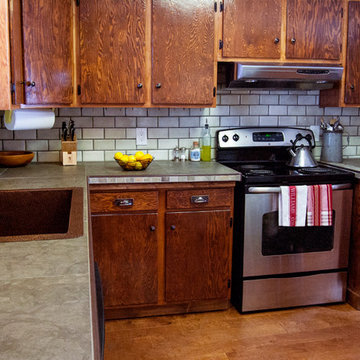
Same cabinets, refinished, with new porcelain tile countertops, backsplash and appliances.
photography by Debra Tarrant
Kitchen with Concrete Benchtops Design Ideas
2
