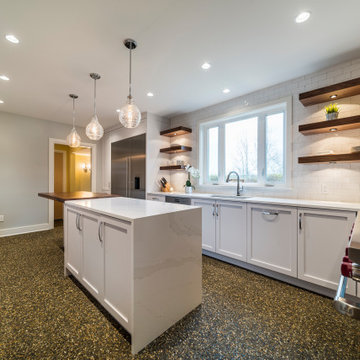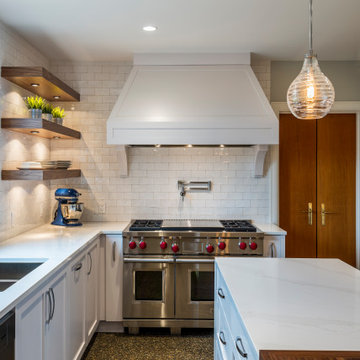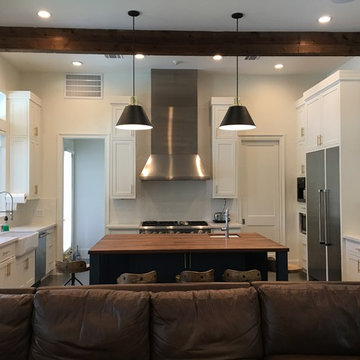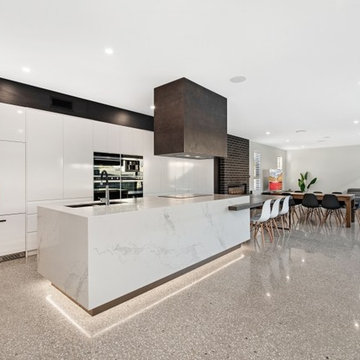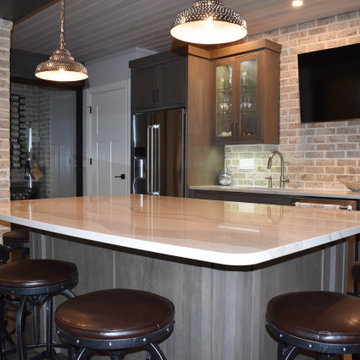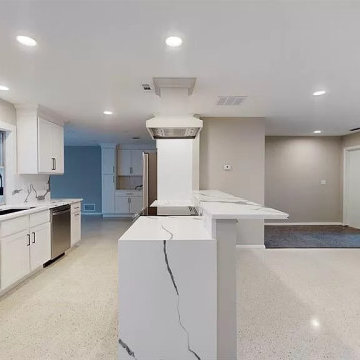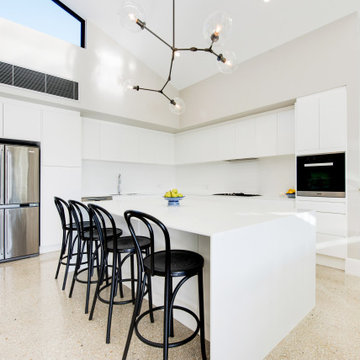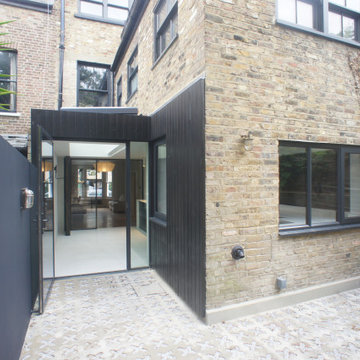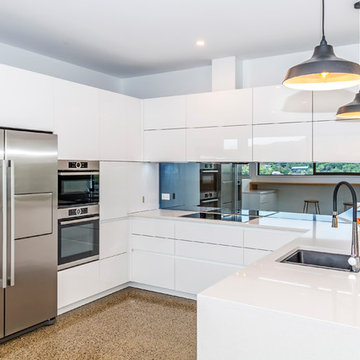Kitchen with Concrete Floors and Multi-Coloured Floor Design Ideas
Refine by:
Budget
Sort by:Popular Today
141 - 160 of 264 photos
Item 1 of 3
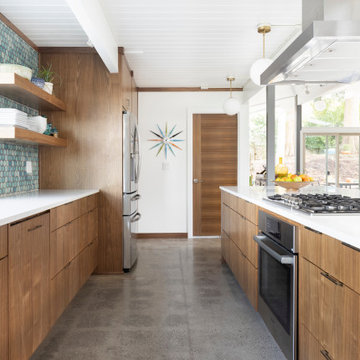
Mid Century galley kitchen, large island with seating, slab cabinet doors in walnut, open concept, Rummer remodel, polished concrete floors, hexagon tile
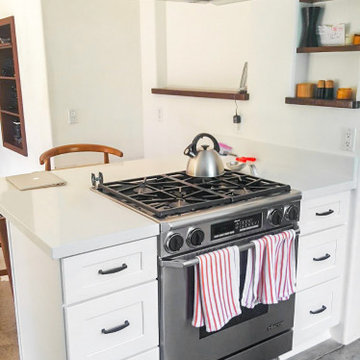
Kitchen remodeling comprised of the traditional and classical farmhouse with modern polished concrete flooring.
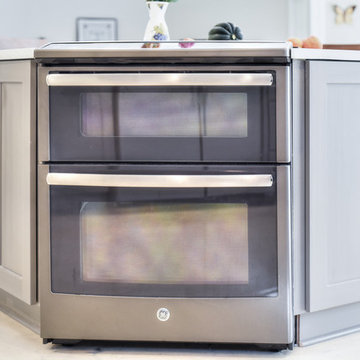
A closeup view on the Slate double oven slide-in matching the Wellborn Forest Shadow Brushed Willow cabinetry.
Kim Lindsey Photography
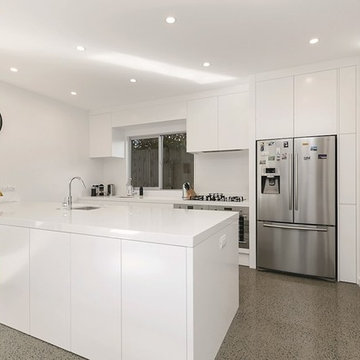
A compact and functional kitchen creates space to relax as well as to entertain. A large pantry provides extra storage.
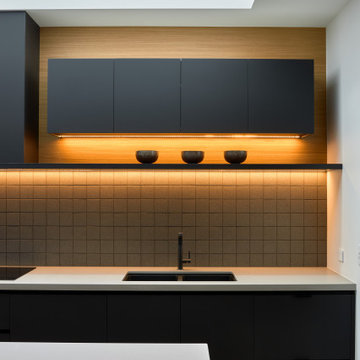
This well planned and designed industrial-style contemporary kitchen features Caesarstone benchtops, mosaic tile splashback, polished concrete flooring and black laminate which looks striking under the bank of skylights letting in the natural light.
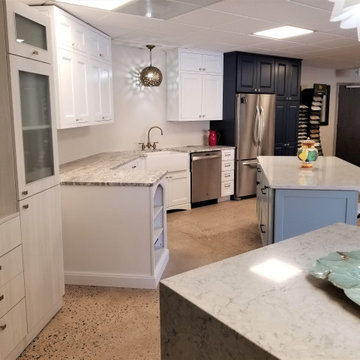
WW Wood Products cabinetry in Greenwood Village, CO showroom. This display incorporates all three cabinet brands by WW Wood Products. It has Eclipse frameless white shaker cabinets for the perimeter base cabinets. Shiloh flush- inset white wall cabinets tied to the Shiloh framed raised panel, naval blue pantry and fridge cabinet. This display is finished with a blue paint, shaker, framed Aspect island complete with a Pental quartz top with a 12" overhang for seating.
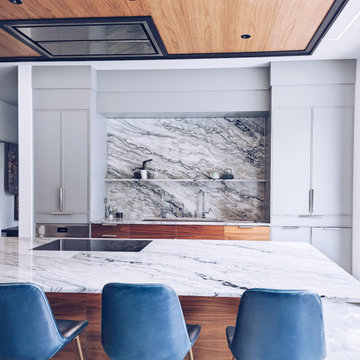
This home is a new constuction, and beautifully designed to bring pure natural light from outside to inside. As well, the lighting system in the home is spectacular, accenting the ceilings, walls and special features.
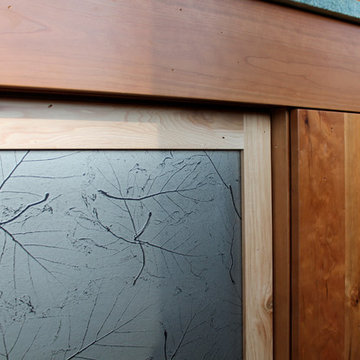
Alain Jaramillo and Peter Twohy
which means the sun in combination with the long overhang and the large expanse of glass not only heats the home in the winter but also cools the home all summer long
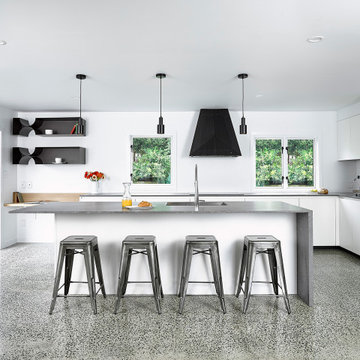
Clean lines for this family kitchen using white matt lacquer cabinetry, anthracite appliances, and grey concrete effect Caesarstone benchtops. Polished concrete flooring completes the space.
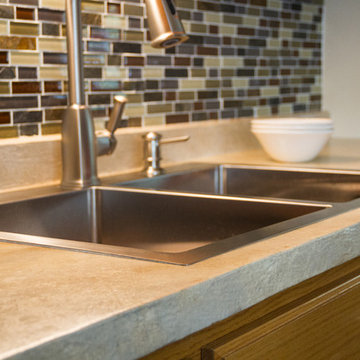
This small home features functional kitchen counters that offer both work space and beautiful design. With neutral colors that don't distract from the modern design and a live edge that offers texture, these counters are ideal for this homeowner. The wood-inspired Granicrete flooring in the kitchen is NSF certified, so clean up is a breeze and bacteria is no concern.
Photographer Credit - Becky Ankeny Design
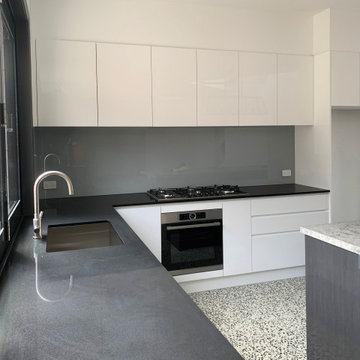
The importance of the kitchen in contemporary living.
A large kitchen behind a tiny existing heritage house.
Photo by David Beynon
Builder - Citywide Building Services
Kitchen with Concrete Floors and Multi-Coloured Floor Design Ideas
8
