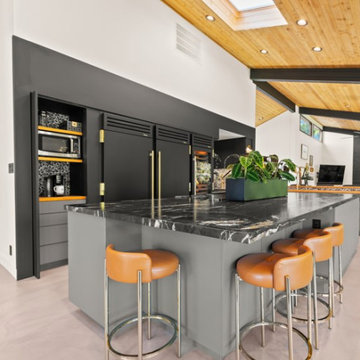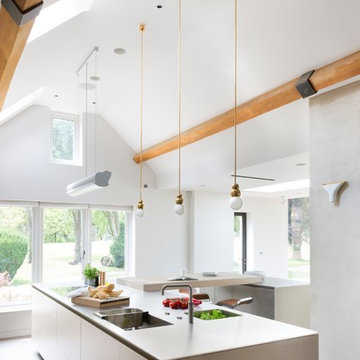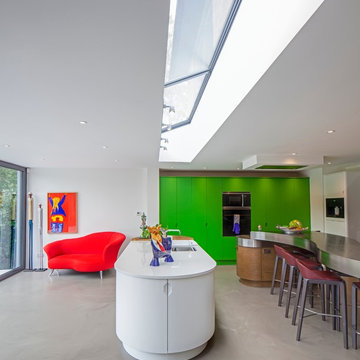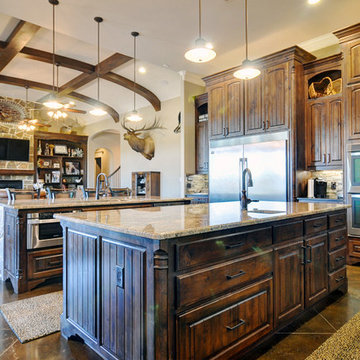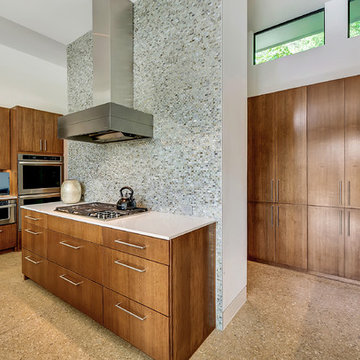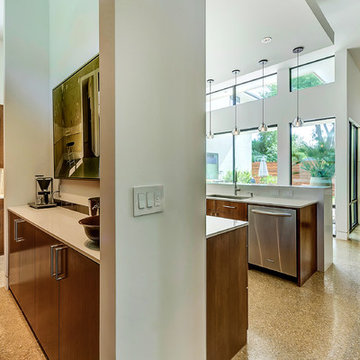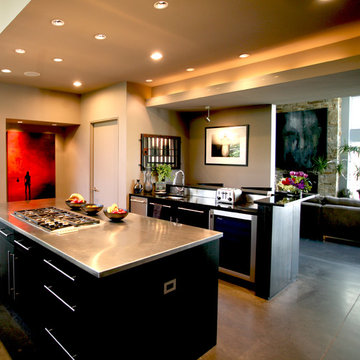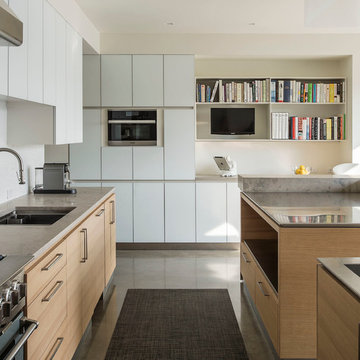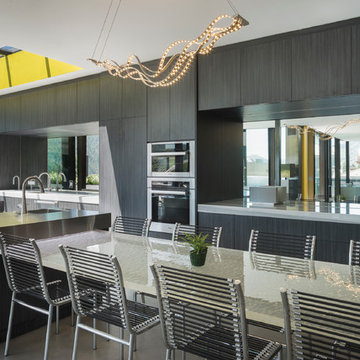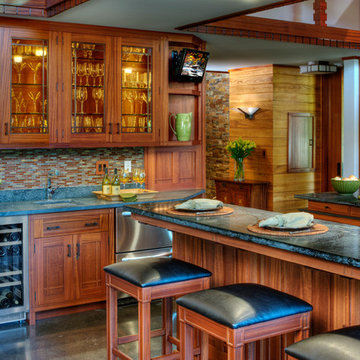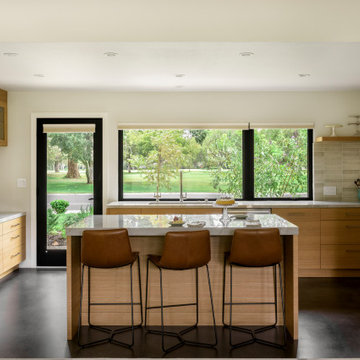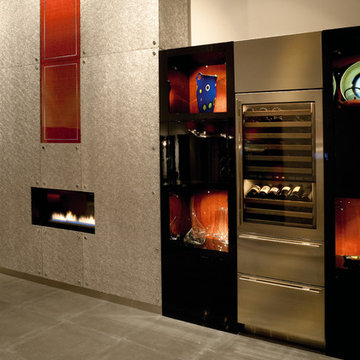Kitchen with Concrete Floors and multiple Islands Design Ideas
Refine by:
Budget
Sort by:Popular Today
81 - 100 of 753 photos
Item 1 of 3

This project involved the complete transformation of a modern infill home to better align with the clients' tastes, needs, functionality, and style preferences. The renovation aimed to create a more personalized and functional kitchen that reflected the unique lifestyle and aesthetic choices of the homeowners. The previous design included one island which was too large for it to function correctly. Low quality cabinet materials which were de-laminating and with high gloss finishes that were not practical to their lifestyle.
In the original design, unappealing yellow tones evoked a hospital-like feeling absorbing the iconic I-beam ceiling and concrete floors. The new goal and vision was to transform the kitchen into a warm welcoming environment with durable finishes, a countertop that was easy to clean and maintain and re-invent and improve the function and storage of the cabinetry.
Ingredients include: Custom Slim Shaker Walnut cabinets and Self healing, fingerprint free black matte cabinets, Cambria Quartz countertops, brick tile accents to compliment the other existing architectural elements and a colourful chicklet tile which represented the clients love of pop art.
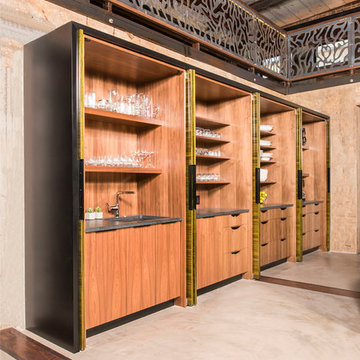
Chapel Hill, North Carolina Contemporary Kitchen design by #PaulBentham4JenniferGilmer.
http://www.gilmerkitchens.com
Steven Paul Whitsitt Photography.
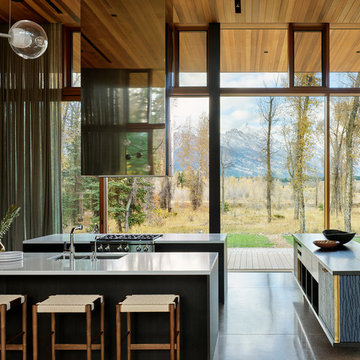
Riverbend's double height kitchen/dining/living area opens in its length to north and south with floor-to-ceiling windows.
Residential architecture and interior design by CLB in Jackson, Wyoming – Bozeman, Montana.

Kitchen opening through to butlers pantry. Recycled timber benchtop to island, stainless steel bench to centre sink area and black laminate bench to rear.
Photo: Lara Masselos
Partial house Staging: Baxter Macintosh

This high end custom home was a designer's dream canvas. Throughout the spacious, light filled residence, our walnut Poliform cabinetry echoes the clean lines of the architecture and brings warm definition.
The upper level kitchen was designed with two islands, a wine bar, and a discreet pantry revealing a functional back up zone and smart office area. This comprehensive project also included a lower level entertainer's kitchen, bathrooms, offices, and more; all in a cohesive palette of walnut, matte white lacquer, white quartz and stainless. Nathan Scott Photography.
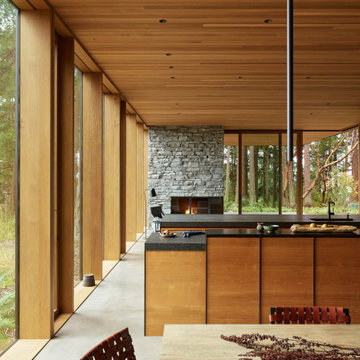
Two islands made of teak and granite, with accompanying alder cabinets, concrete floor, cedar ceiling, and floor to ceiling windows comprise this kitchen.
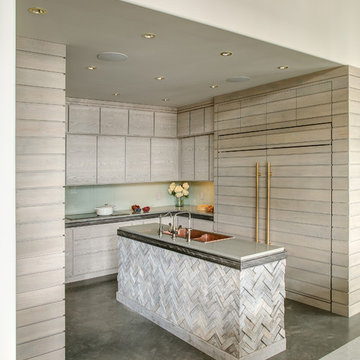
Here you can see the dual fully integrated Sub-Zero side by side fridge and freezer with large brass pulls. Directly in front is the smaller kitchen island, custom made from wood tiles in a herringbone pattern, completed with granite countertop and farmhouse custom made copper sink. Behind is the island, you can see the light sea-foam hue of the back painted glass backsplash. Photography by Marie-Dominique Verdier.
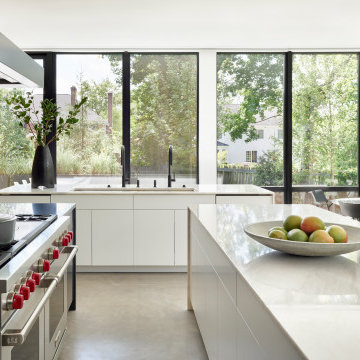
Contemporary kitchen design, surrounded by full height window walls. This minimal black & white kitchen features three islands with Chanel white and Double black quartzite countertops and concrete floors. Walnut wall houses built-in refrigeration a and storage areas. These touch-to-open full height walnut panels also conceal the pantry area and access to powder room and lower level.
Kitchen with Concrete Floors and multiple Islands Design Ideas
5
