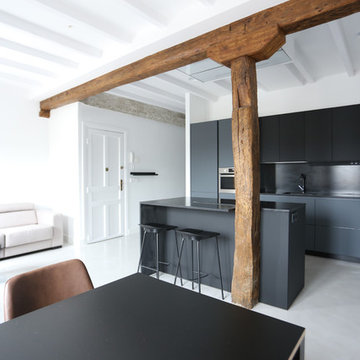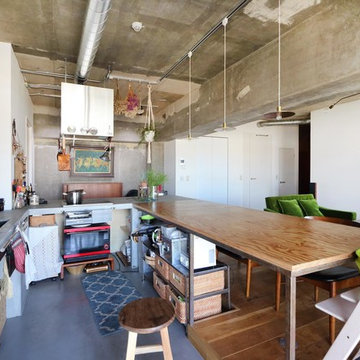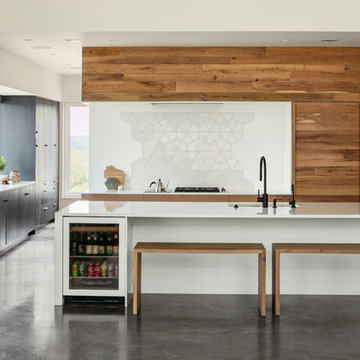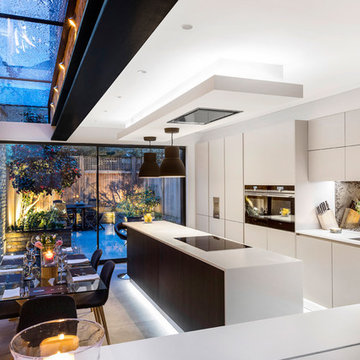Kitchen with Concrete Floors Design Ideas
Refine by:
Budget
Sort by:Popular Today
61 - 80 of 20,365 photos
Item 1 of 3

The project is an an approximately 2,800 square foot home above a single-car garage located on a 40-acre plot of land in Calistoga, California. The project site features sweeping 360 degree views. The design responds to the site with large windows framing specific views and a large roof perched above the main room of the house so as to provide a continuous clerestory window around the room. The design features exposed concrete radiant-floors and an integrated podium-pool.

Hunter Green Backsplash Tile
Love a green subway tile backsplash? Consider timeless alternatives like deep Hunter Green in a subtle stacked pattern.
Tile shown: Hunter Green 2x8
DESIGN
Taylor + Taylor Co
PHOTOS
Tiffany J. Photography

This project is a precedent for beautiful and sustainable design. The dwelling is a spatially efficient 155m2 internal with 27m2 of decks. It is entirely at one level on a polished eco friendly concrete slab perched high on an acreage with expansive views on all sides. It is fully off grid and has rammed earth walls with all other materials sustainable and zero maintenance.

This project was part of Channel Nine's 2019 TV program 'Love Shack' where LTKI collaborated with homeowners and renovation specialists Deanne & Darren Jolly. The 'Love Shack' is situated in the beautiful coastal town of Fingal on Victoria's Mornington Peninsula. Dea & Darren transformed a small and dated 3 bedroom 'shack' into a stunning family home with a significant extension and redesign of the whole property. Let's Talk Kitchens & Interiors' Managing Director Rex Hirst was engaged to design and build all of the cabinetry for the project including kitchen, scullery, mudroom, laundry, bathroom vanities, entertainment units, master walk-in-robe and wardrobes. We think the combination of Dea's honed eye for colour and style and Rex's skills in spatial planning and Interior Design have culminated in a truly spectacular family home. Designer: Rex Hirst Photography By: Tim Turner
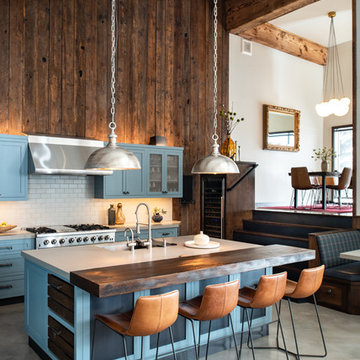
Bridget Warren Interior Design, Inc.,
Tahoe Real Estate Photography,
Artefact Design & Salvage, Pendants

We designed modern industrial kitchen in Rowayton in collaboration with Bruce Beinfield of Beinfield Architecture for his personal home with wife and designer Carol Beinfield. This kitchen features custom black cabinetry, custom-made hardware, and copper finishes. The open shelving allows for a display of cooking ingredients and personal touches. There is open seating at the island, Sub Zero Wolf appliances, including a Sub Zero wine refrigerator.

Cocina abierta al comedor. Proyecto interior en Londres.
Cocina negra de estilo rústica moderna en madera cruda con isla de cemento pulido y encimera de porcelánico.
Suelos de microcemento.
Proyecto del Estudio Mireia Pla
Ph: Jonathan Gooch
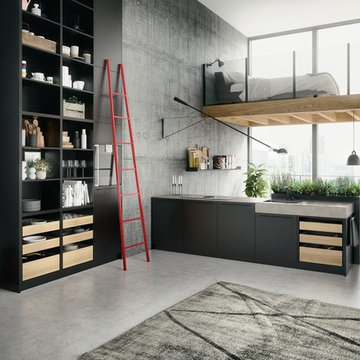
SieMatic Cabinetry in Graphite Grey Matte Lacquer and Ivory Oak open drawers.
Kitchen with Concrete Floors Design Ideas
4






