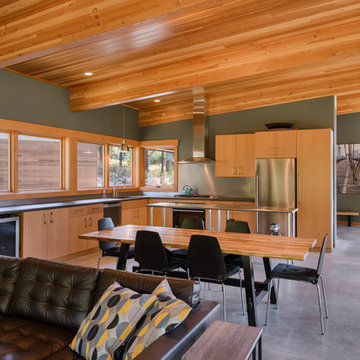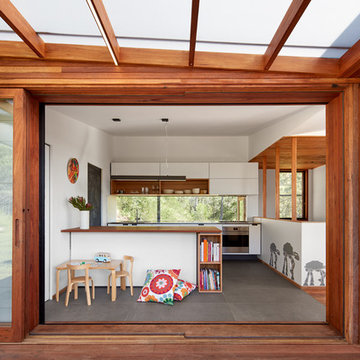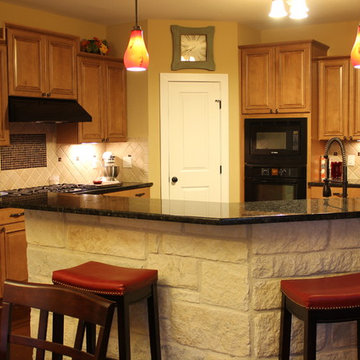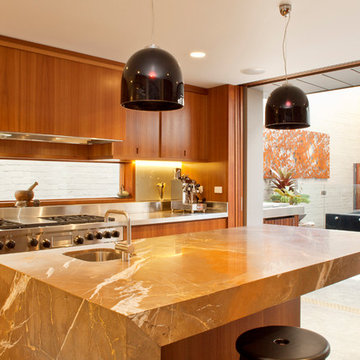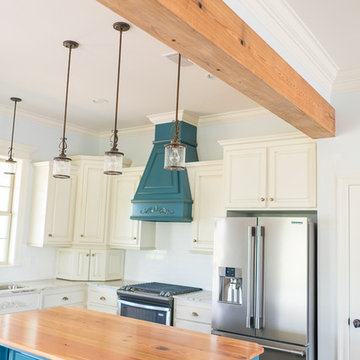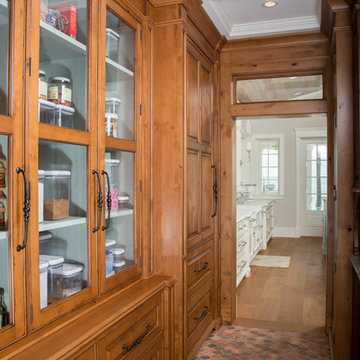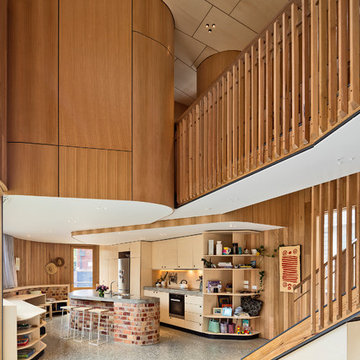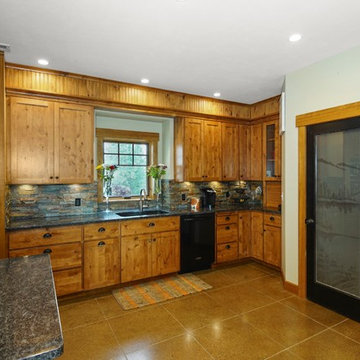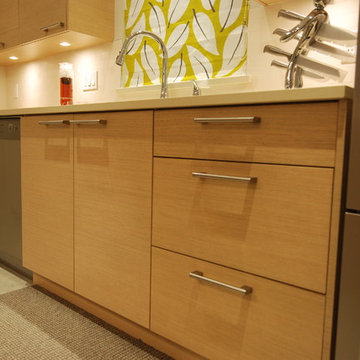Kitchen with Concrete Floors Design Ideas
Refine by:
Budget
Sort by:Popular Today
101 - 120 of 259 photos
Item 1 of 3
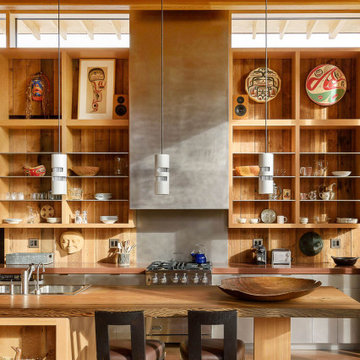
Custom kitchen with fir and steel shelving. Island counter top of reclaimed Douglas fir slab that's 2,800 years old.
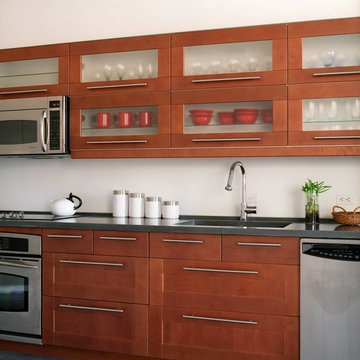
David Herron was the design architect for this project while at another firm. Tom Proebstle, partner-in-charge.

Kitchen within an Accessory Dwelling Unit.
Architectural drawings, initial framing, insulation and drywall. Installation of all flooring, cabinets, appliances, backsplash tile, cabinets, lighting, all electrical and plumbing needs per the project, carpentry, windows and a fresh paint to finish.
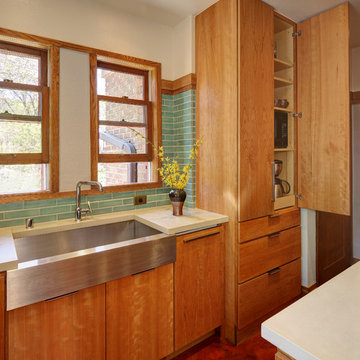
A custom pantry cabinet provides ample storage near the Kohler Vault stainless steel farm sink. The cabinet was designed with a small appliance area that is accessible on a pullout shelf. Outlets were conveniently located in the back of the cabinet.
Tricia Shay Photography
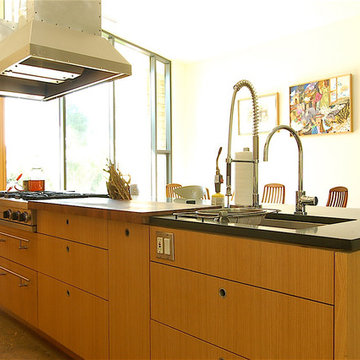
A nice deep undermount sink and really tall faucet guarantee that you'll be able to fill that stock pot. Drawers below the sink area lend a continuity to the lines, and make the typical cleaning supplies easy to reach.
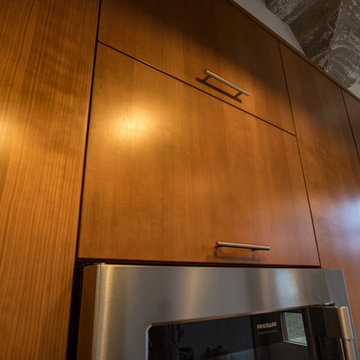
This modern loft contains impressive industrial elements, with exposed concrete and metal. The juxtaposition of these elements with the buttery warmth of the cherry cabinets makes this kitchen feel like a warm haven in the coolness of the loft. The frameless (euro)style makes the most of the available storage in the small footprint dedicated to the kitchen.
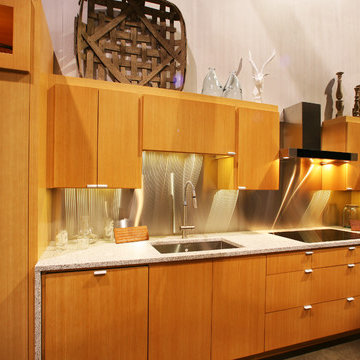
Sustainable Kitchen Design - Cabinets are formaldehyde free. All lighting is LED. Counters are extra deep for more function in less space. Induction cook top can be used as counter when not in use for cooking. Convection ovens use less energy. Microwave drawer saves cabinet space and is easier to access. Photos by Sustainable Sedona
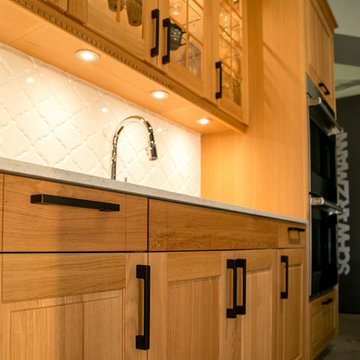
Traditional Solid Oak Kitchen, made out of responsibly grown Wood from the Black Forest in Germany, hand carved Side Pilasters, Crown Moldings and Light Rails.

Luxurious walnut and marble materials in the kitchen delight the chef and her dinner guests.
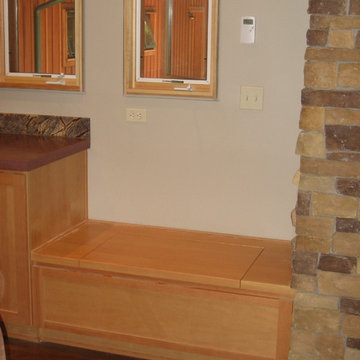
A built-in wood bench seat between the kitchen and dining room also allows storage to be placed conveniently below.
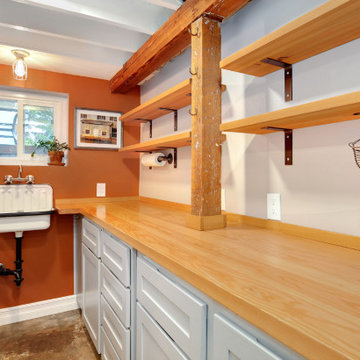
The design was intended to utilize every inch of space but also create a sense of expansiveness. An orange wall in the kitchen added warmth. Also includes and induction stovetop and plenty of storage space with cabinets and shelving.
Kitchen with Concrete Floors Design Ideas
6
